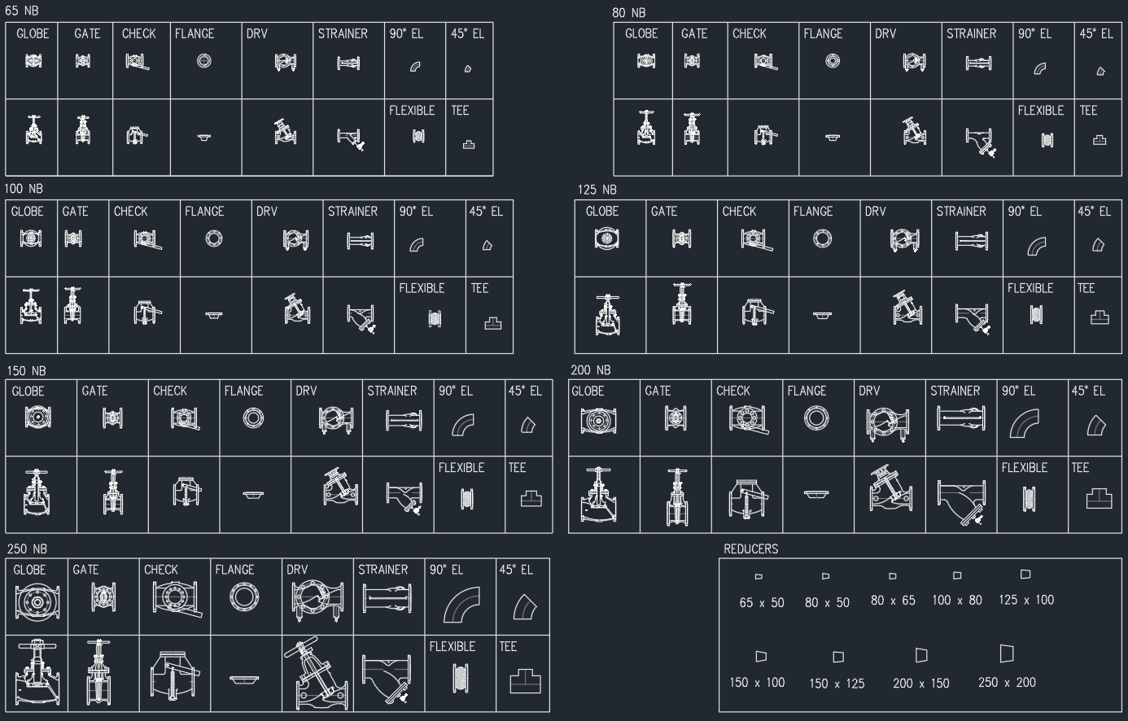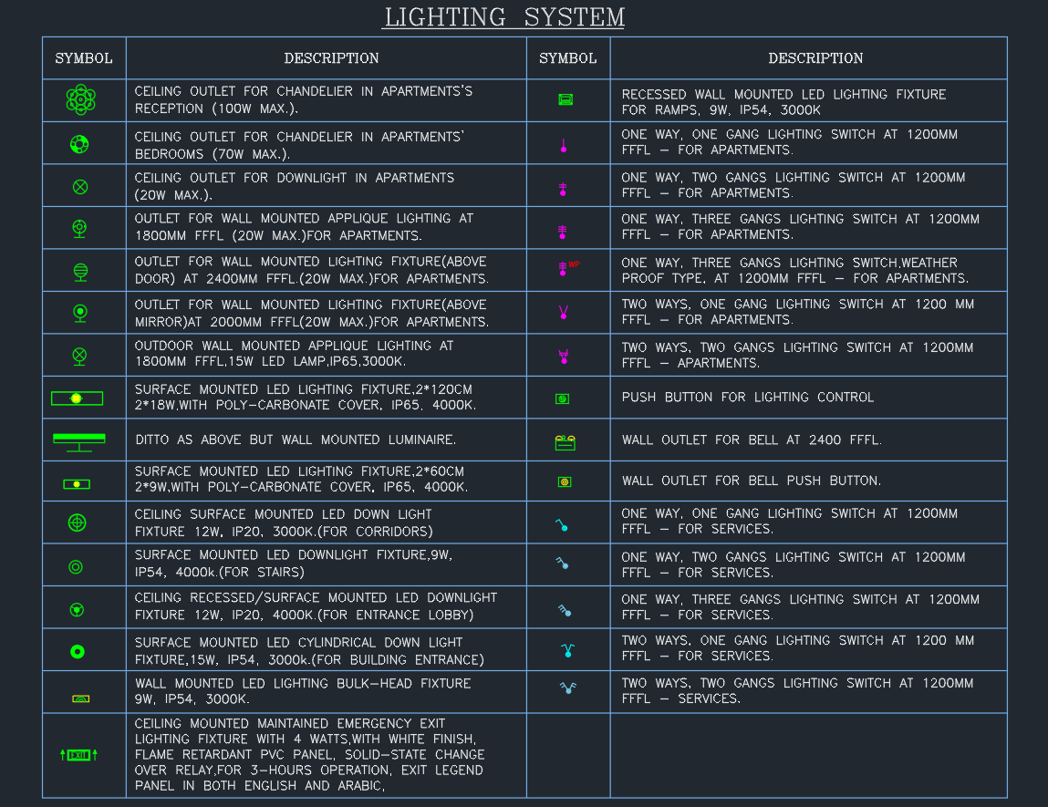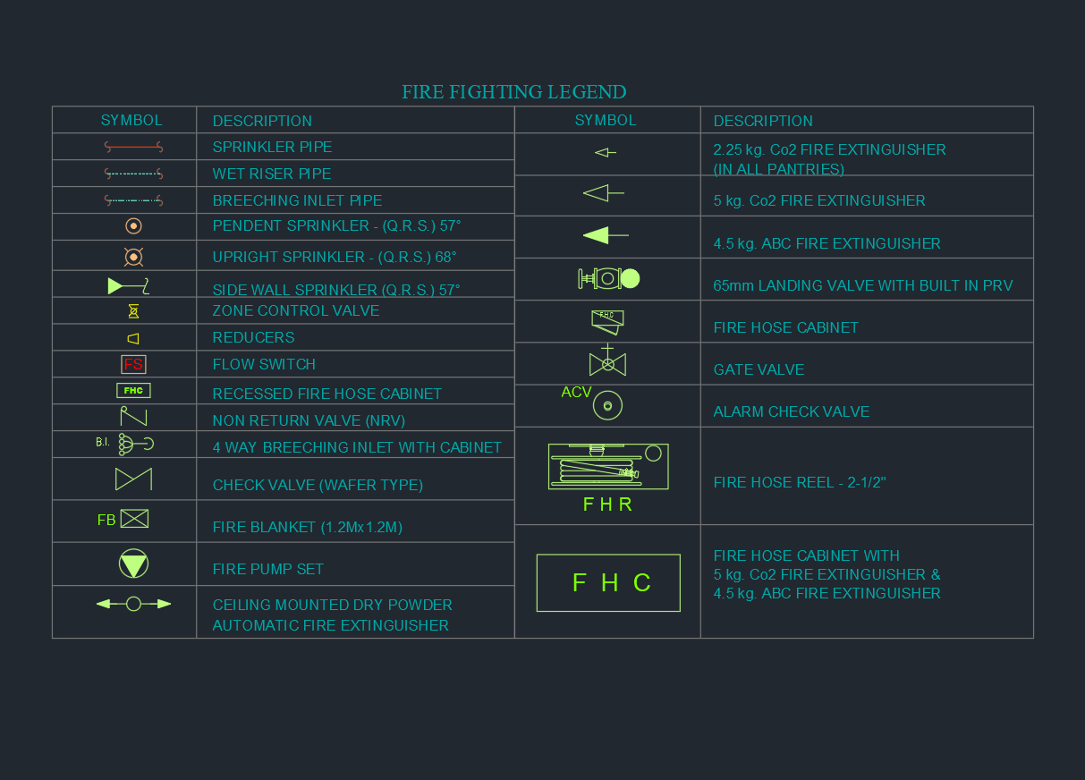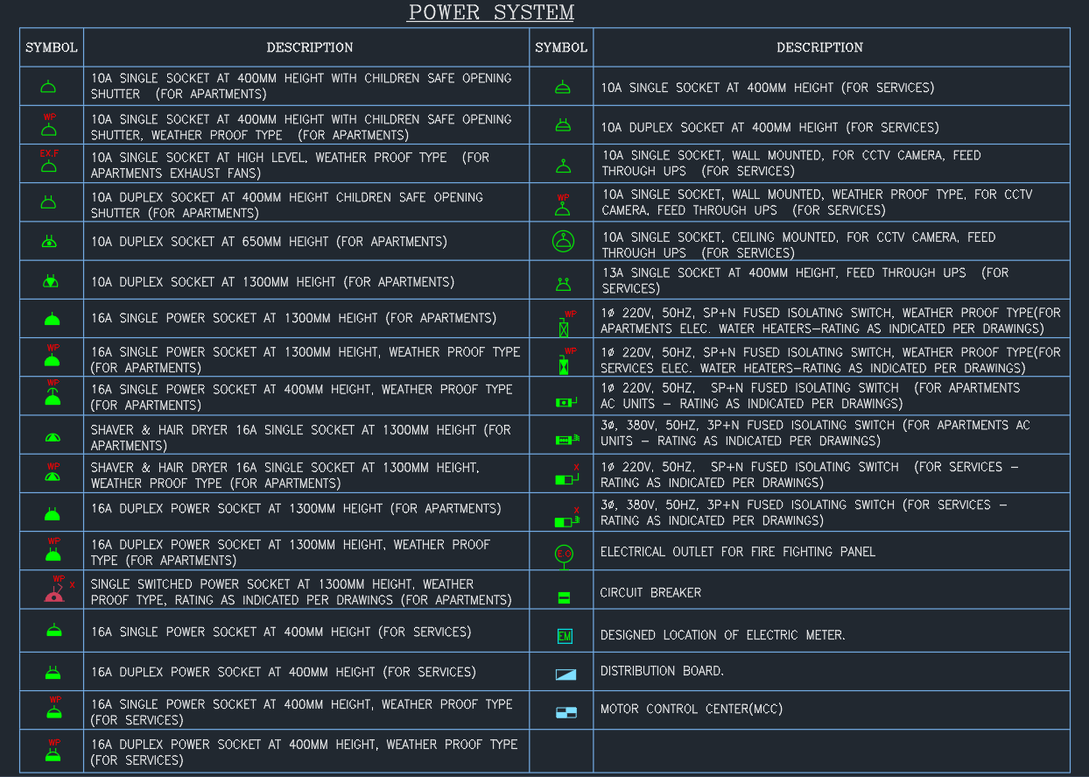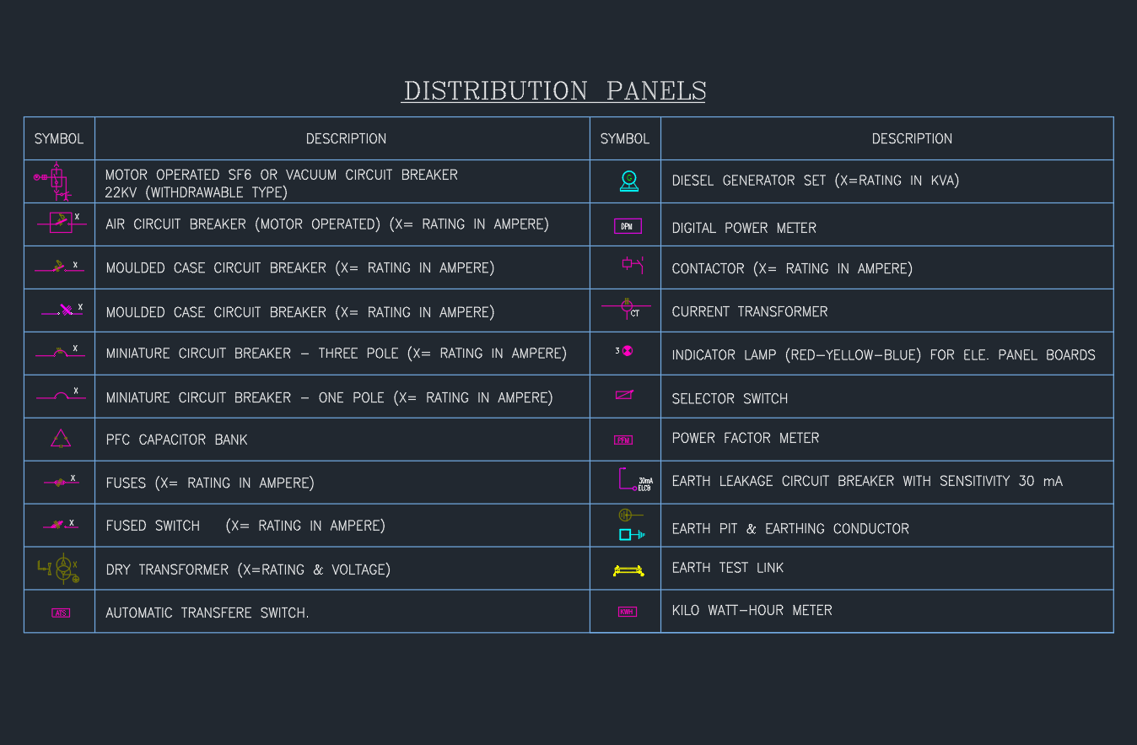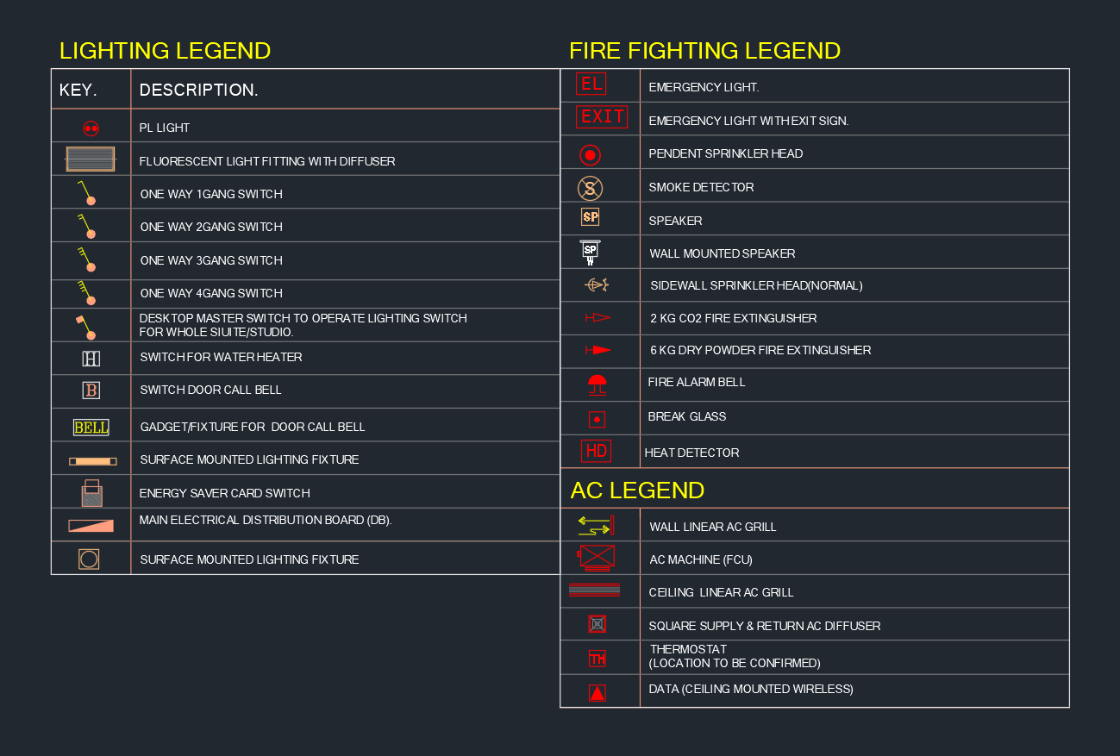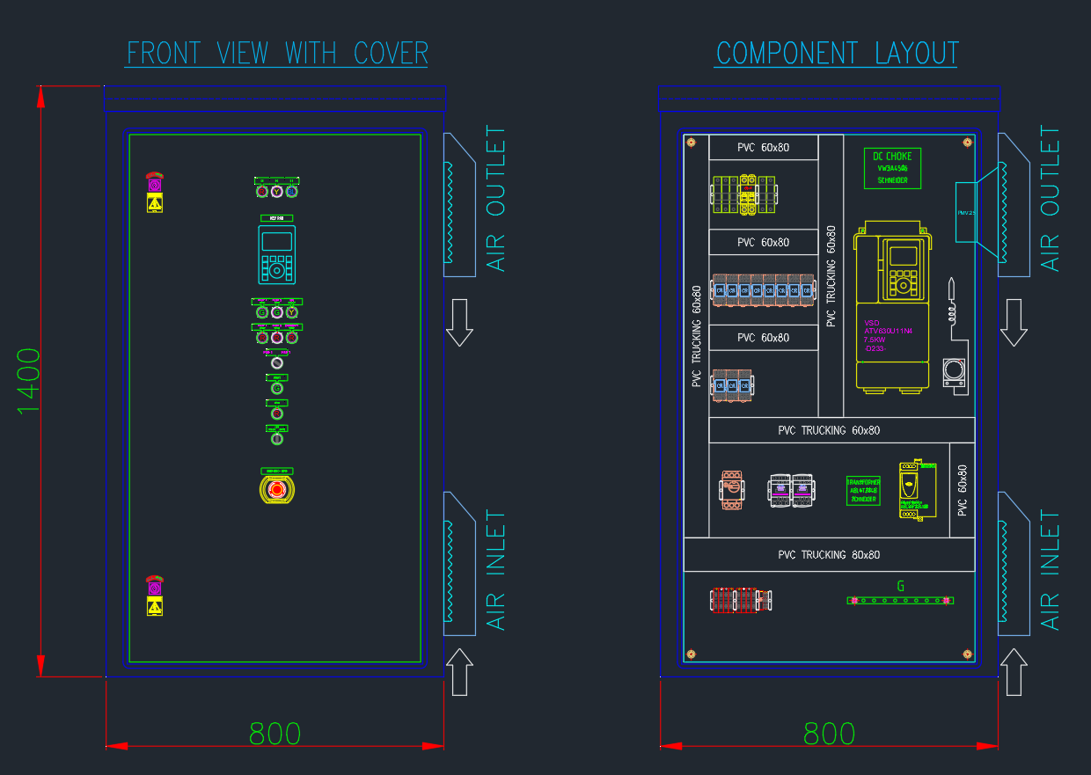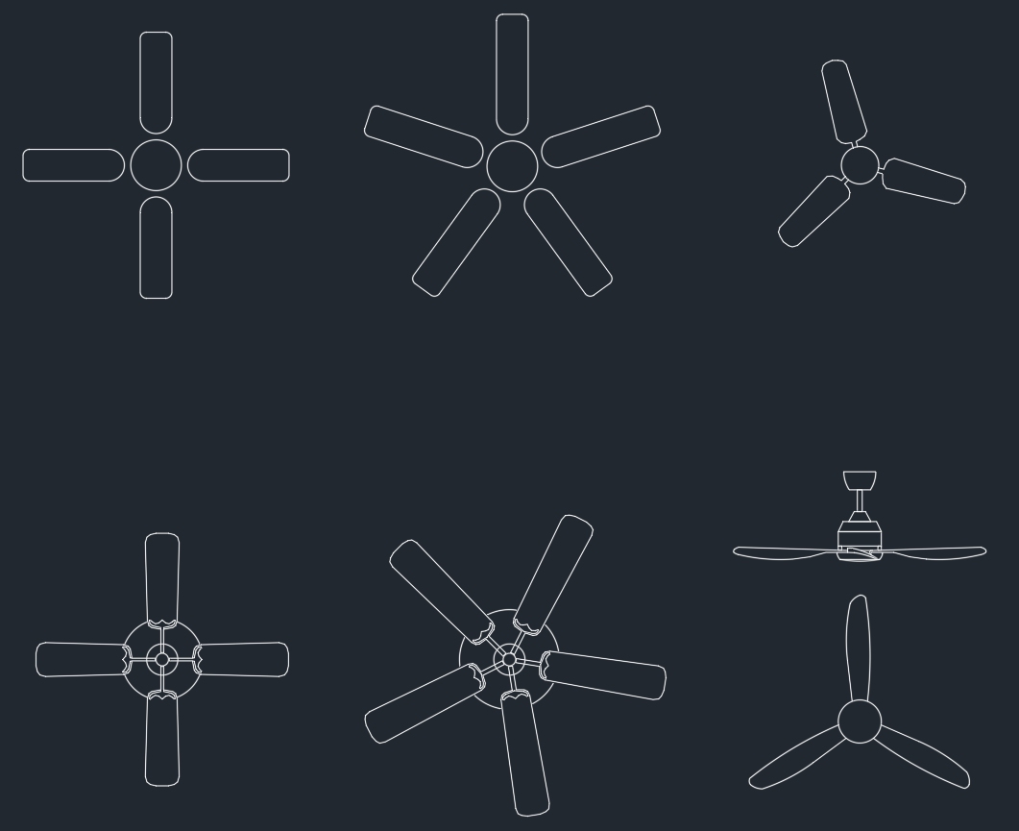Introduction to Armchair CAD Blocks
Armchairs are essential elements in residential, commercial, and hospitality interior layouts. Designers use armchairs to define seating areas, circulation patterns, and ergonomic comfort zones. In technical drafting, accurate armchair CAD blocks help architects, engineers, and CAD designers visualize space planning with precise proportions. This DWG collection provides clean, readable, and professional armchair symbols suitable for all types of interior projects.
Importance of Accurate Armchair Blocks in AutoCAD
Armchair placement may seem simple, but it directly affects room usability, comfort, and architectural detailing. Using accurate DWG blocks ensures correct distances between furniture, appropriate human movement paths, and realistic layout planning. For architects and interior designers, these blocks improve drawing clarity and help contractors execute the design exactly as intended.
Enhancing Space Planning
Armchairs play a key role in arranging living rooms, lounges, lobbies, hotel suites, and office waiting areas. The correct block size ensures that designers maintain adequate clearance, preventing overlap with walls, tables, or circulation routes. This results in functional layouts that respect ergonomic standards and building codes.
Supporting Interior Aesthetic and Functionality
Different armchair styles can influence the character of a drawing. Modern, minimal, and classic chair shapes each communicate design intent. By using well-drafted DWG blocks, your drawings stay consistent, visually organized, and aligned with the overall design theme.
Key Features of This Armchair CAD Block Set
Clean Linework for Professional Drawings
These CAD blocks feature clean outlines with optimized line weights, ensuring clear and readable plans at any scale. The blocks avoid unnecessary details, which makes them ideal for general layout drawings, interior design plans, and architectural presentations.
Multiple Views Included
The collection includes armchairs in top, front, and side views, supporting both 2D layout planning and more detailed technical documentation. Top-view blocks enable quick placement in floor plans, while front and side elevations help designers build complete furniture schedules.
Optimized for DWG and AutoCAD Compatibility
Every block is created with standard AutoCAD layers, organized geometry, and correct scaling. This ensures compatibility with architectural templates, BIM documentation, and furniture plans.
Variety of Armchair Styles
The set includes modern armchairs, soft lounge seating, compact accent chairs, cushioned seats, and armchairs with matching ottomans. This variety gives designers flexibility to match different interior themes, from luxury living spaces to minimal work environments.
Applications of Armchair CAD Blocks
Residential Design
Living rooms, bedrooms, reading corners, and family areas require comfortable seating. These armchair blocks allow designers to test various arrangements and seating compositions within a space.
Commercial and Office Interiors
Armchairs are widely used in reception areas, executive lounges, meeting zones, and collaboration spaces. DWG blocks help visualize the seating layout and maintain proper clearance for accessibility.
Hospitality and Retail Spaces
Hotels, cafés, restaurants, and boutiques often rely on stylish seating to enhance customer experience. The armchair blocks in this collection support detailed planning for lobby lounges, private dining pods, and customer waiting areas.
Architectural Presentations and Shop Drawings
These blocks are suitable for construction documents, allowing contractors and furniture suppliers to quickly interpret required furniture dimensions. Consistent use of DWG blocks also improves collaboration between architects, interior designers, and MEP teams.
Conclusion
Armchairs are fundamental pieces of furniture that influence comfort, layout logic, and the overall aesthetic of any interior environment. High-quality armchair CAD blocks in DWG format enable designers to create clear, accurate, and functional floor plans with ease. This collection supports space planning, architectural documentation, and professional presentation, making it an essential resource for engineers, architects, and interior designers working in AutoCAD.
⬇ Download AutoCAD File


