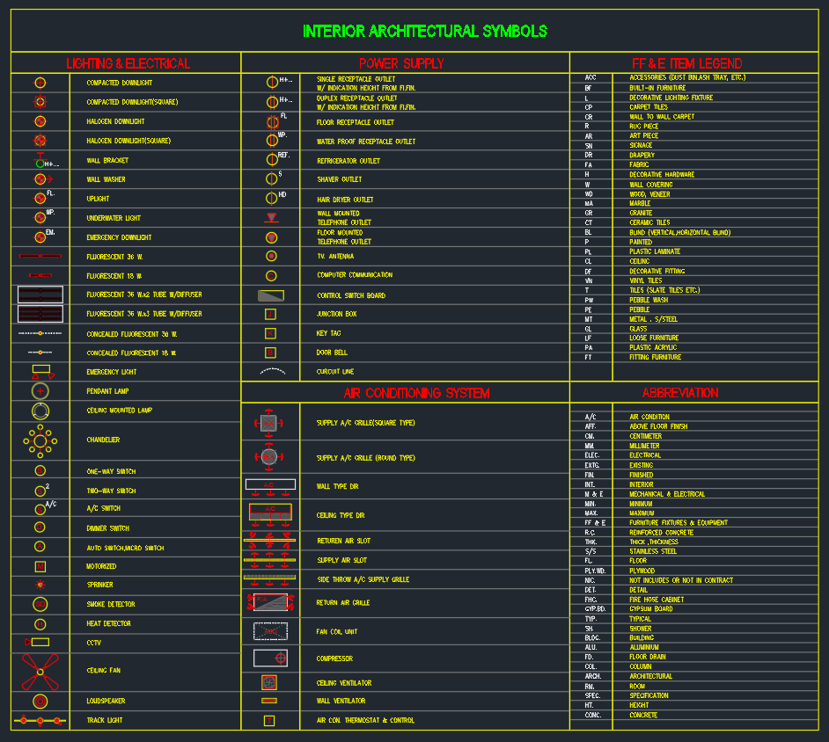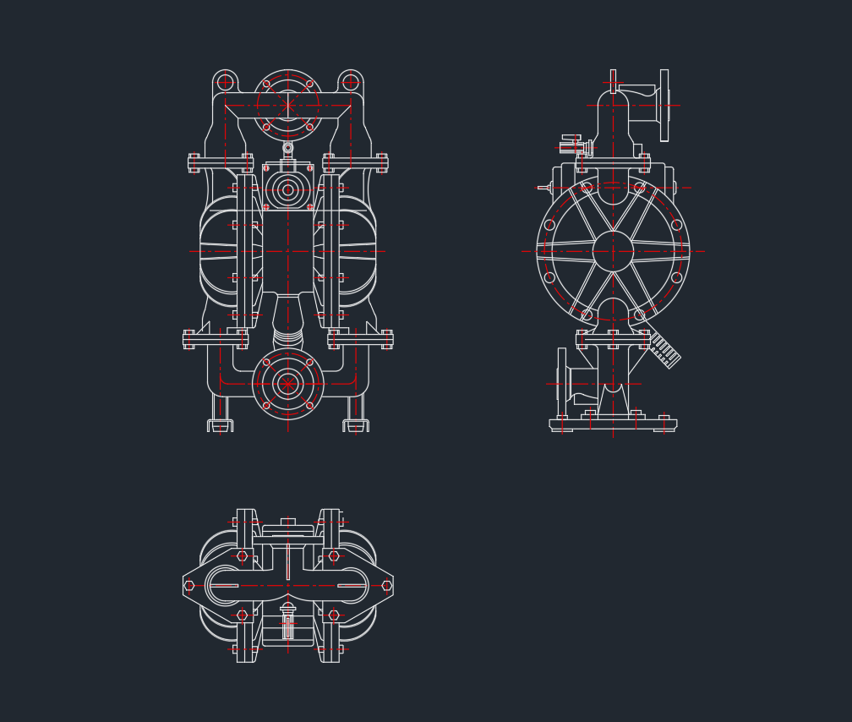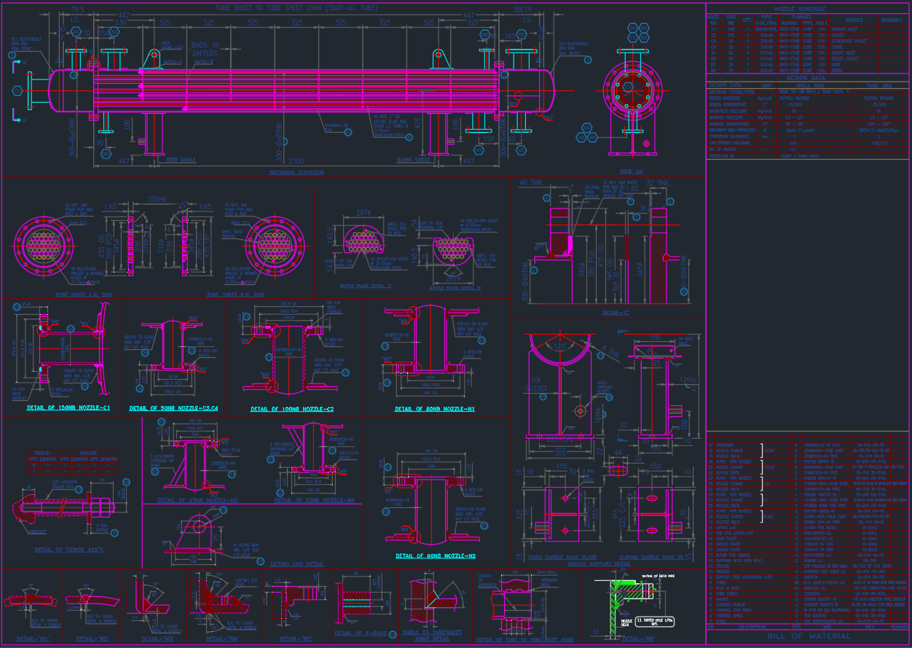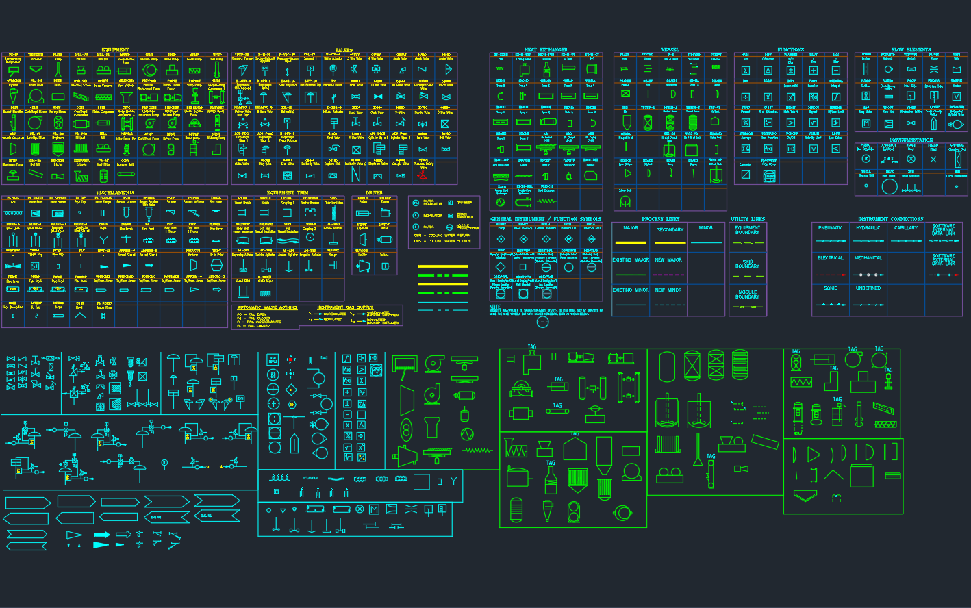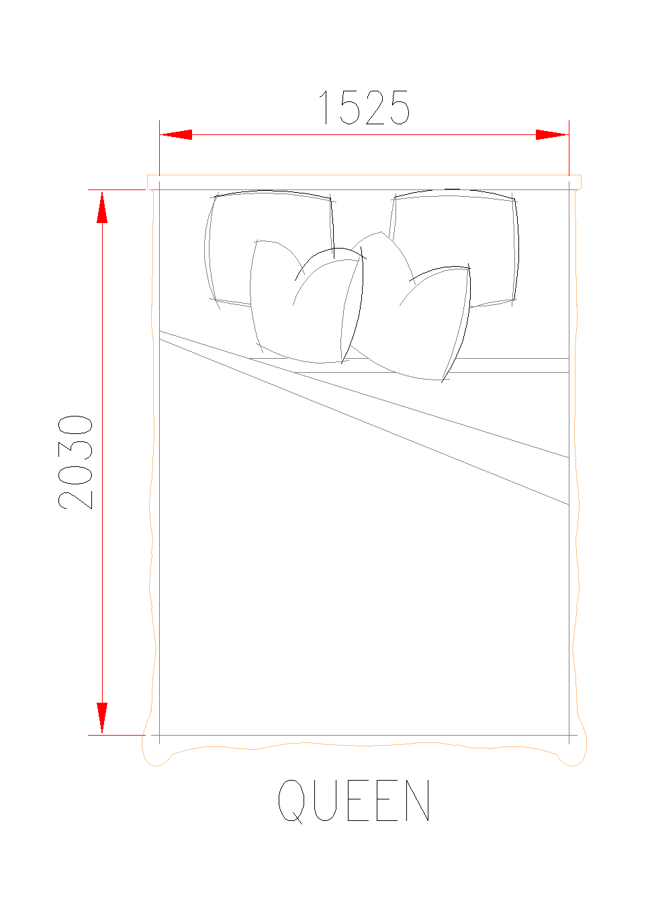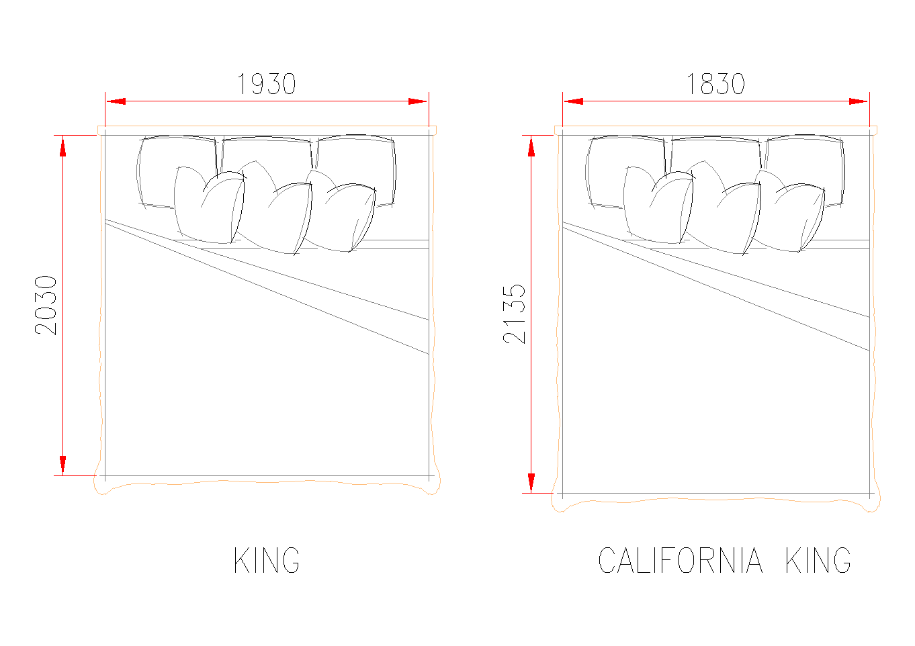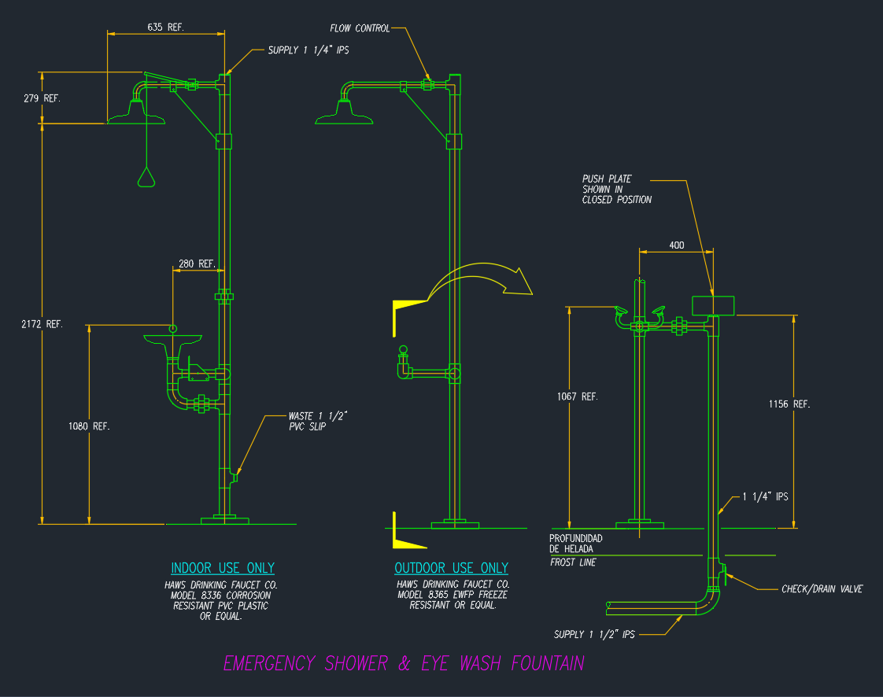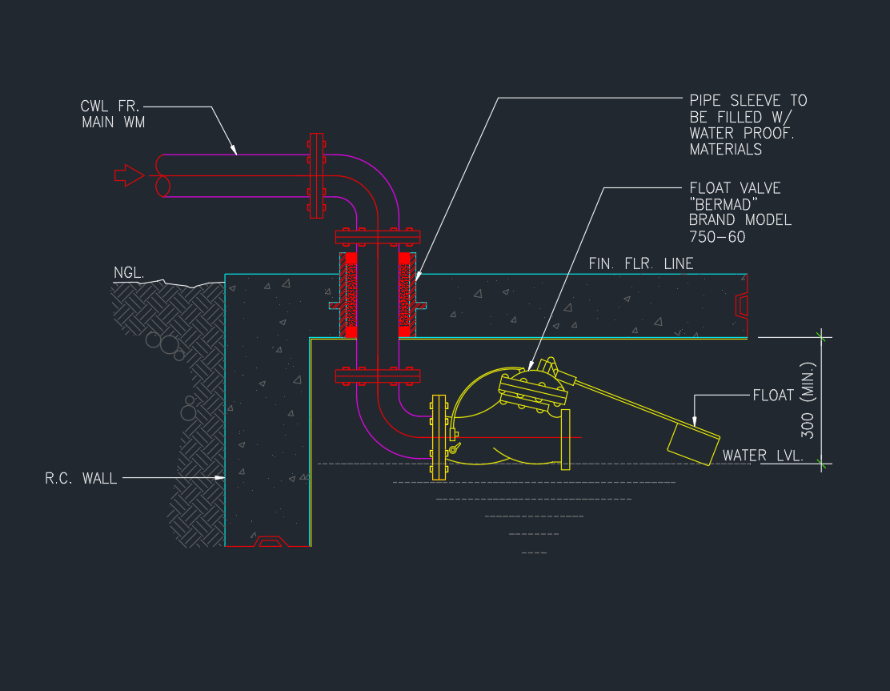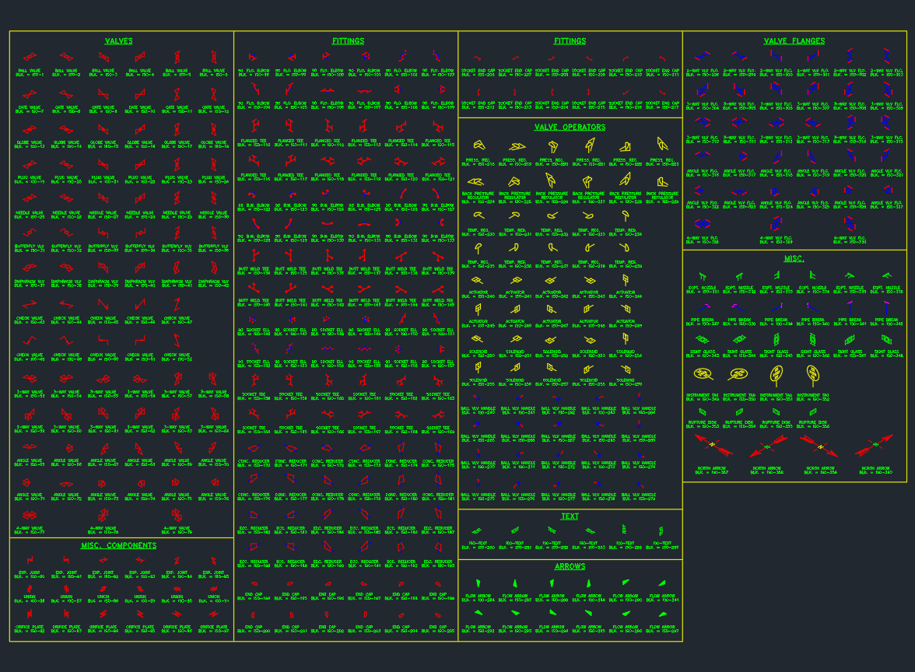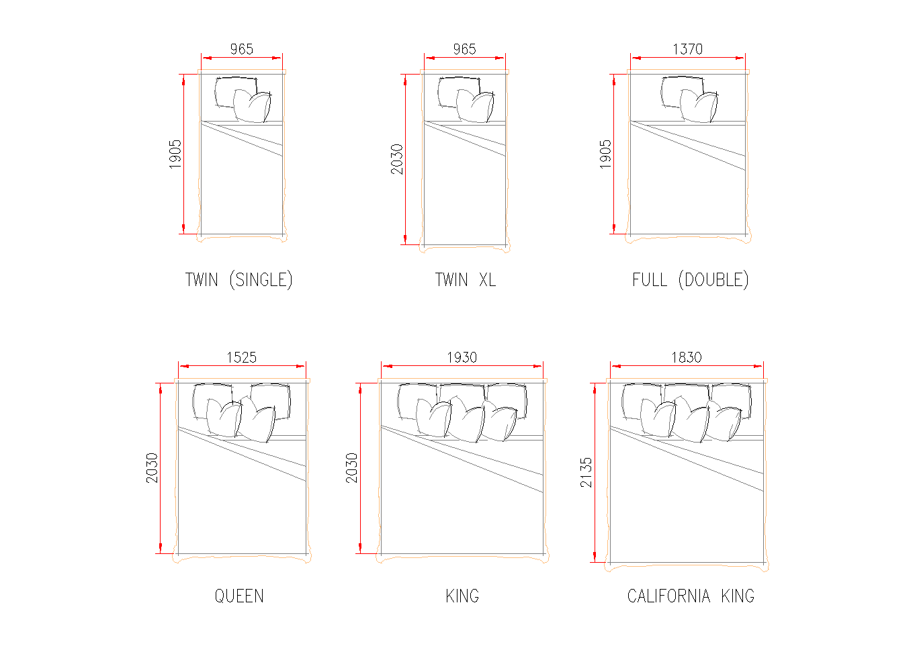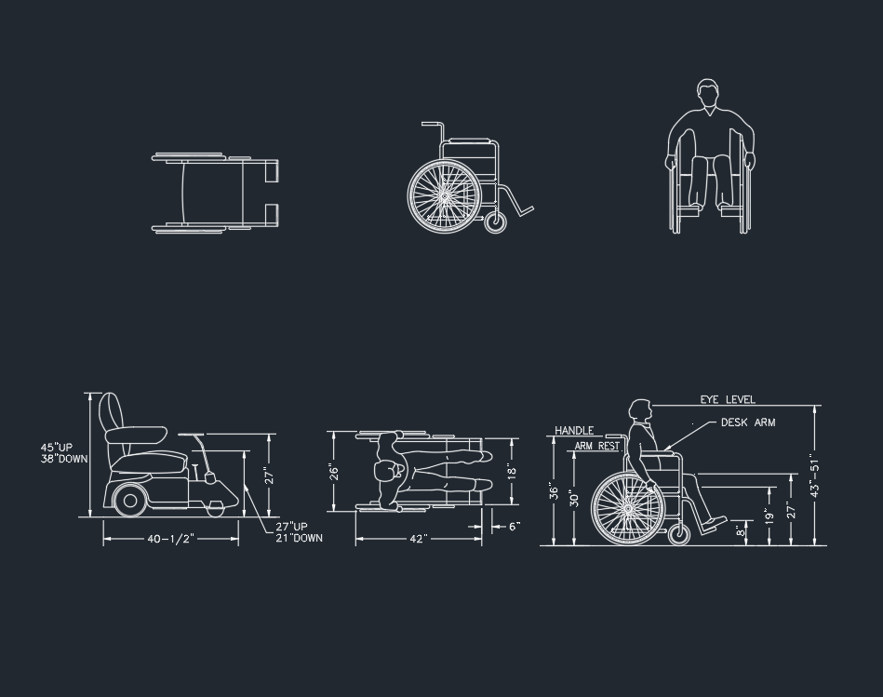Introduction
Architectural symbols are graphical representations used in AutoCAD drawings to describe building elements, materials, and features. These symbols simplify complex design details, helping architects and CAD designers communicate ideas clearly and consistently across drawings such as floor plans, elevations, and sections.
Key Components of Architectural Symbols
A well-organized symbol legend ensures consistency and efficiency during design and construction documentation. Common groups of architectural symbols include:
- Doors and Windows – standard swing, sliding, or folding door symbols, window openings, and frames.
- Furniture and Fixtures – beds, chairs, tables, kitchen counters, and sanitary fittings for layout planning.
- Material Hatching – concrete, brick, steel, and wood patterns used in section drawings.
- Stairs and Elevators – plan and section symbols with directional arrows for movement flow.
- Annotation Symbols – north arrows, section marks, elevation callouts, and drawing titles.
Why Architectural Symbols Are Important
Using standard architectural symbols ensures clarity between designers, contractors, and clients. They make project drawings readable, improve coordination across disciplines, and reduce the risk of interpretation errors during construction.
How to Use in AutoCAD
- Download the Architectural Symbols DWG file below.
- Open your floor plan or elevation drawing in AutoCAD.
- Insert the desired blocks into your project.
- Use consistent layers and line weights for professional documentation.
Applications
Architectural symbols are essential in every stage of building design, including residential layouts, office interiors, educational facilities, and industrial complexes. They help standardize presentation, reduce drafting time, and ensure compliance with drawing standards such as ISO 128 and ANSI Y14.2.
Conclusion
Architectural symbols play a crucial role in producing clear, professional, and standardized drawings. Incorporating a comprehensive symbol legend enhances communication and helps deliver accurate, efficient construction documentation. Download the DWG block set today to streamline your architectural workflow.
⬇ Download AutoCAD File
