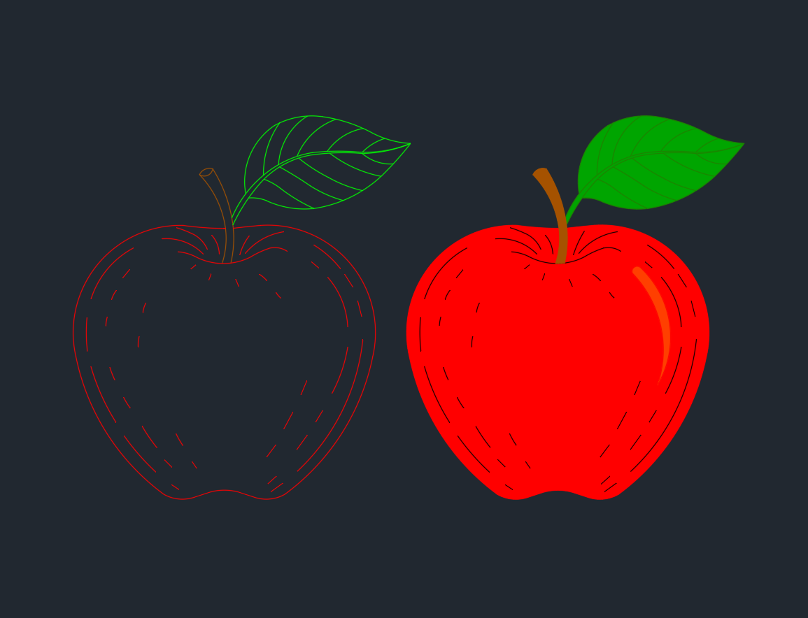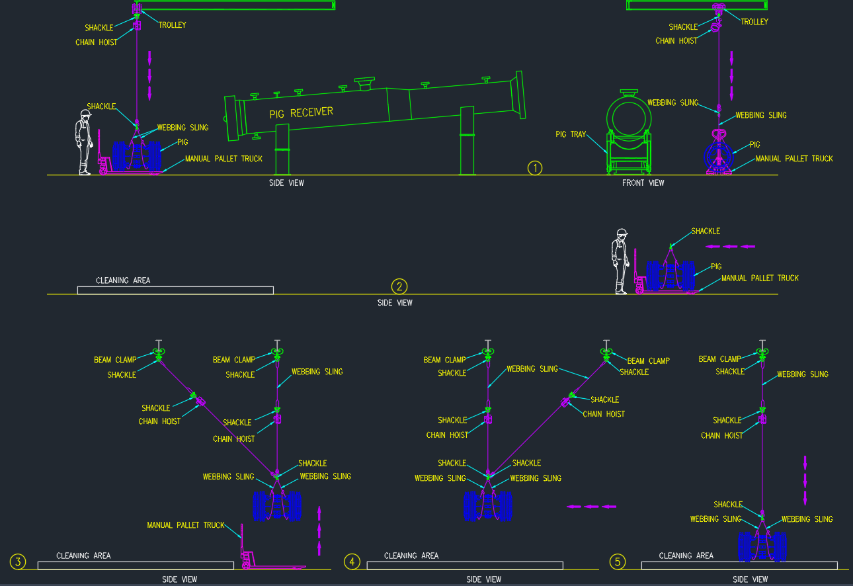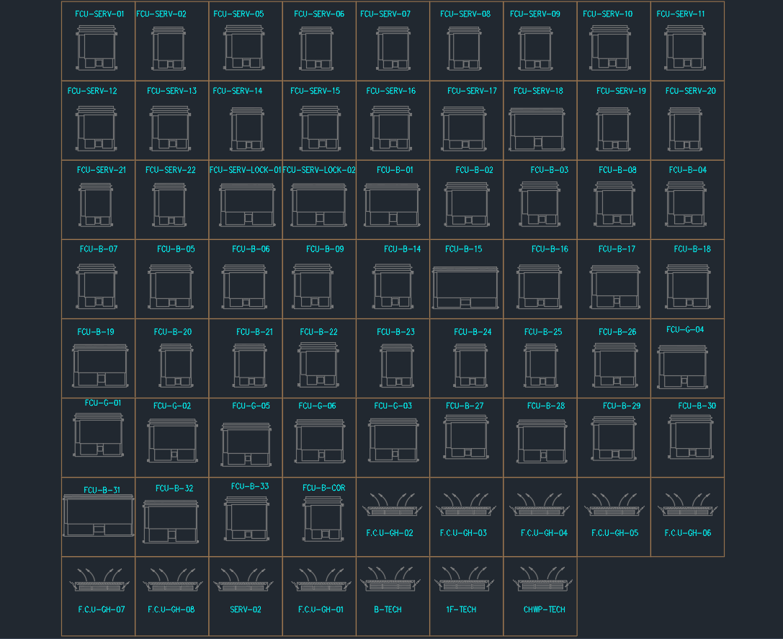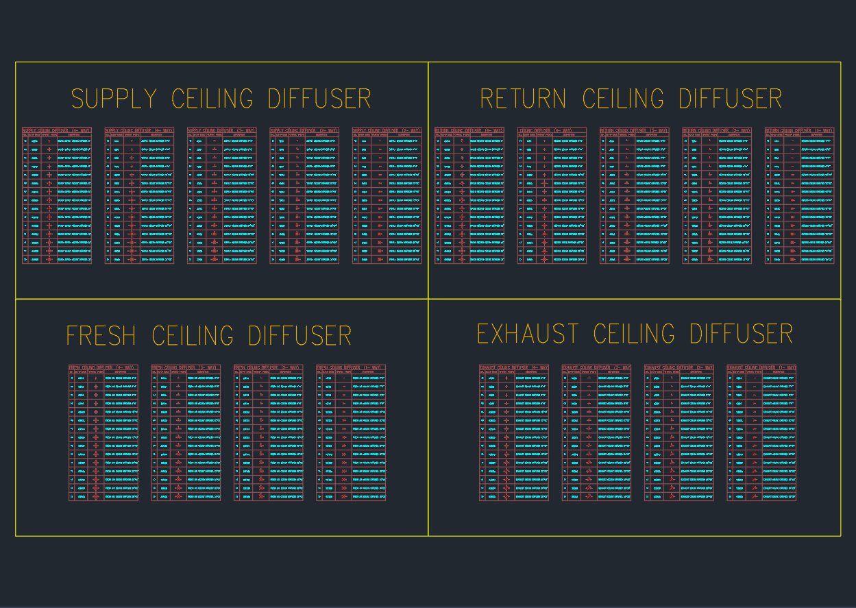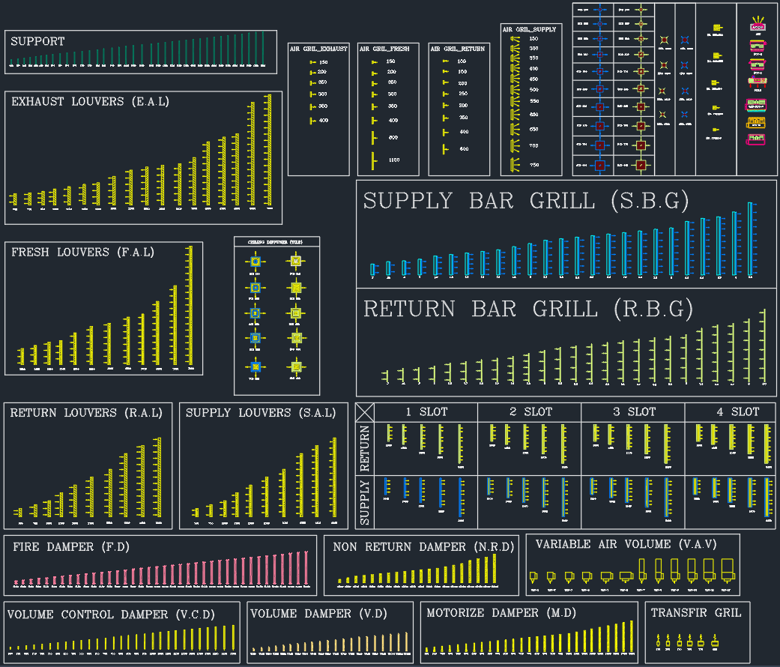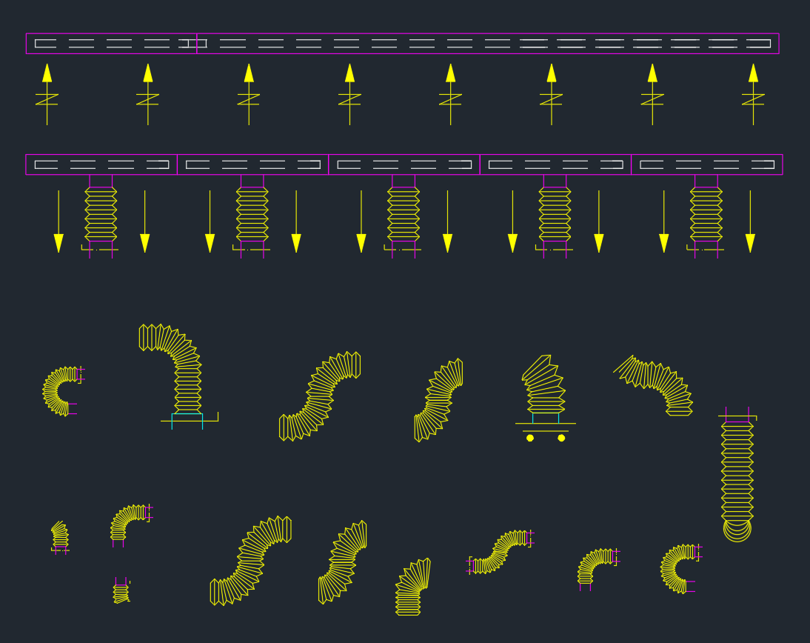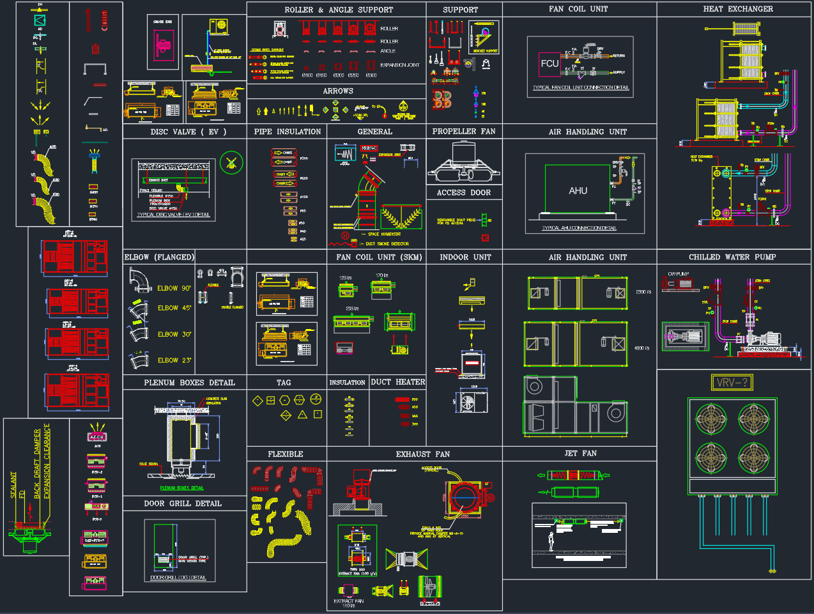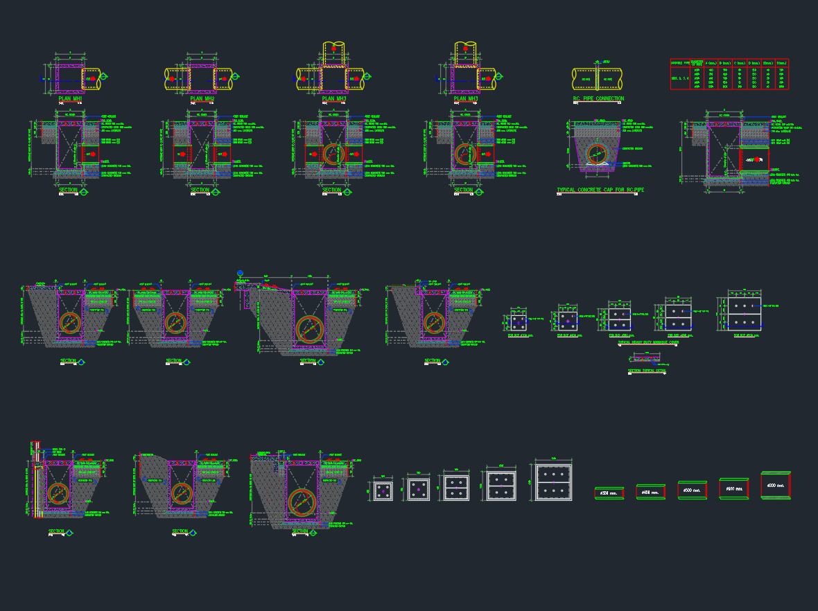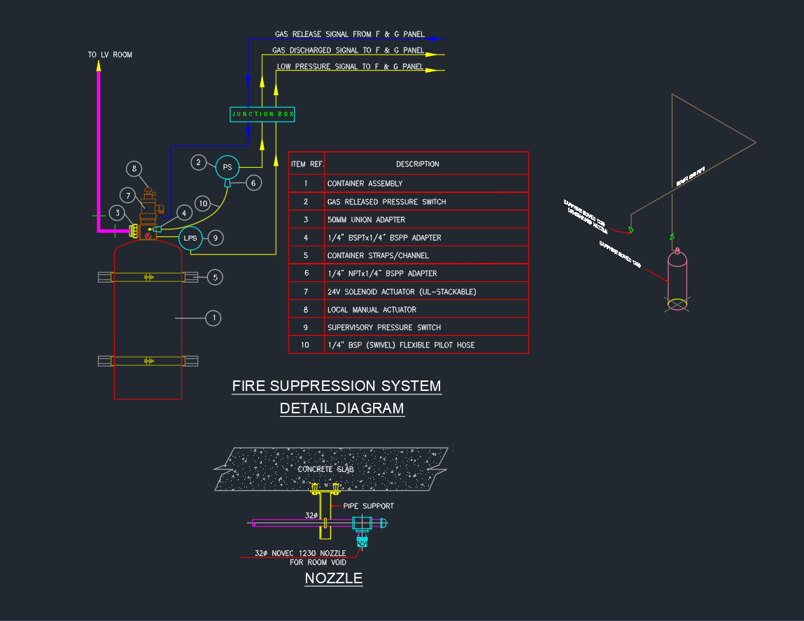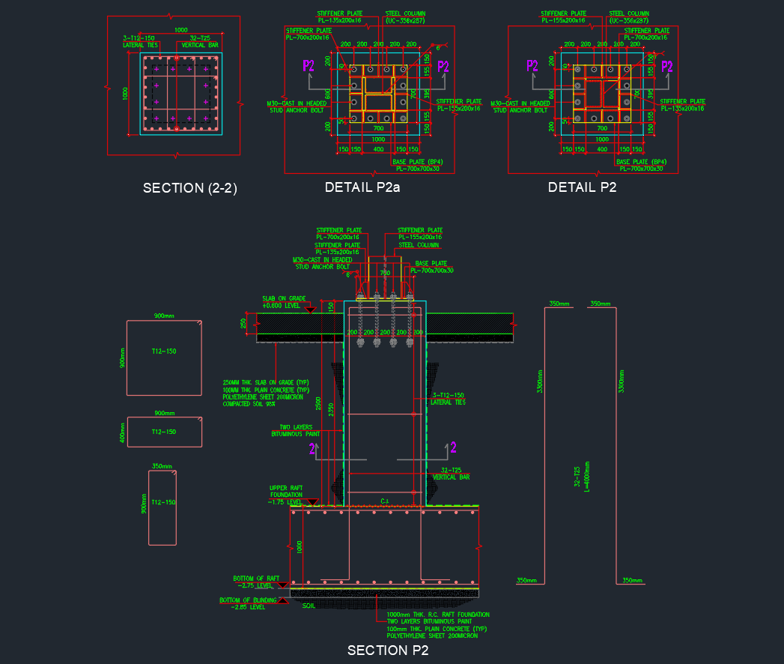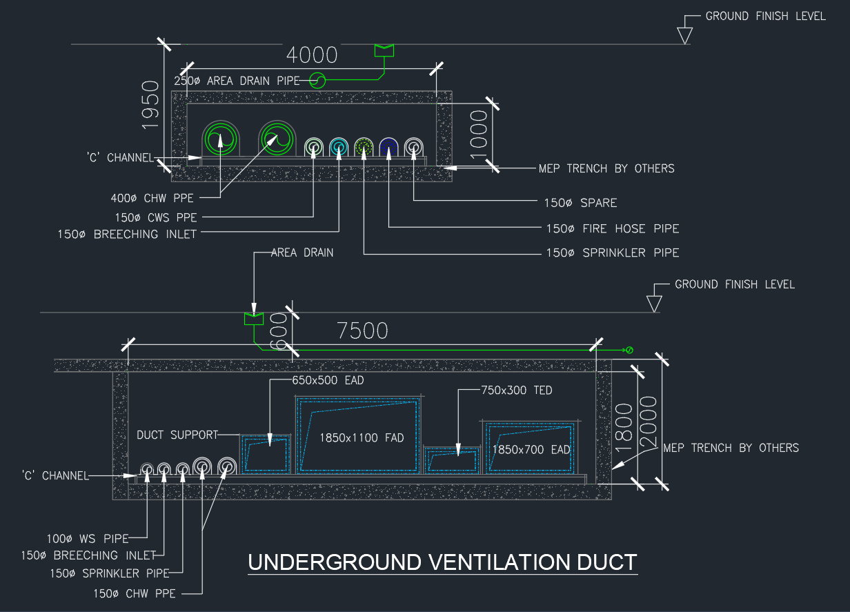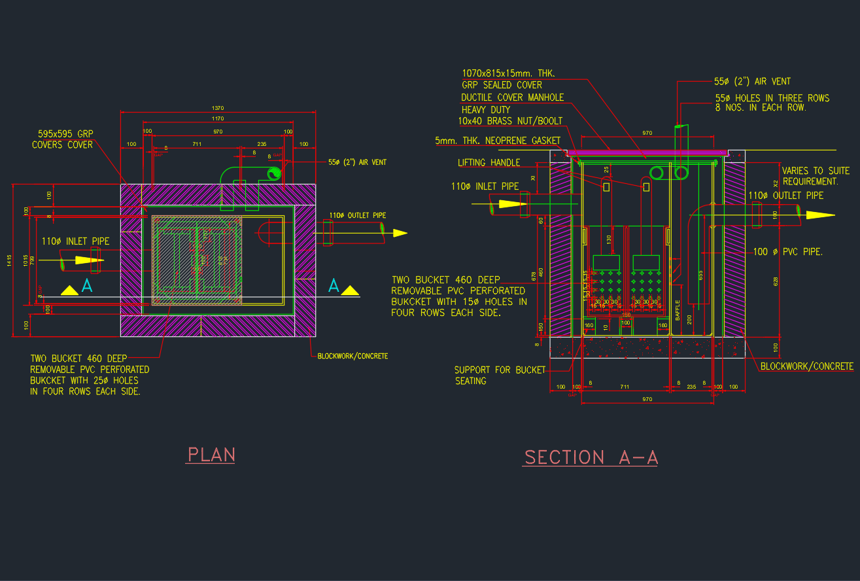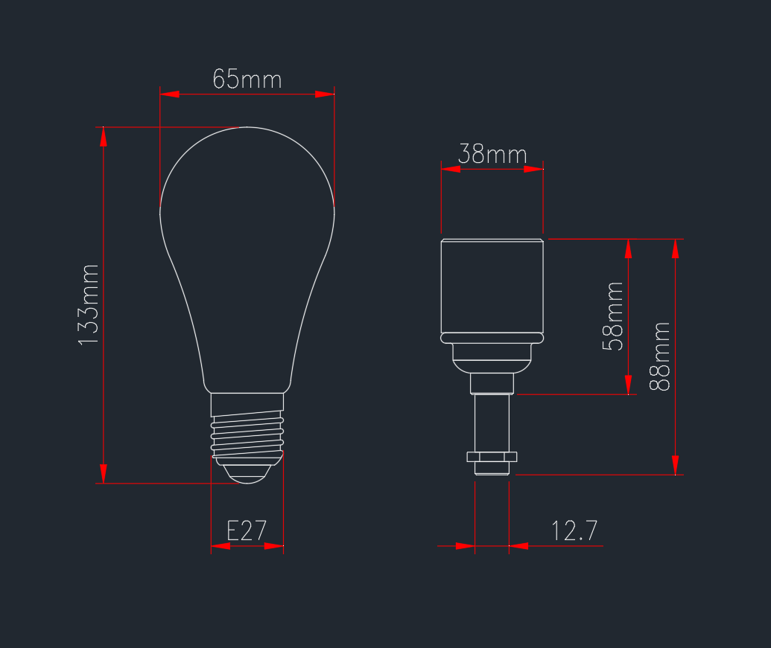Introduction
Looking for a simple apple drawing in AutoCAD format?
This free DWG block provides a clean and realistic apple shape that can be used in architectural renderings, interior design layouts or educational drawings.
Whether you’re designing a kitchen plan, a fruit display, or illustrating natural objects, this CAD file gives you a professional touch.
1. Drawing Details
| Feature | Description |
|---|---|
| File Format | DWG (AutoCAD 2007 and later) |
| Views Included | 2D Plan, Front Elevation |
| Category | Fruits / Food / Nature |
| Scale | 1:1 (real dimensions) |
| Units | Millimeters |
| Compatibility | AutoCAD, BricsCAD, DraftSight, GstarCAD |
🧩 Includes multiple apple shapes (whole, sliced, and top view) drawn with smooth spline curves for clean presentation.
2. How to Use the Apple DWG Block
-
Download the file from the link below.
-
Open AutoCAD and type
INSERT. -
Browse to your downloaded DWG file.
-
Click to place the apple block in your drawing.
-
Adjust scale or rotation as needed.
💡 Tip: For presentations, change the line color to red or use “HATCH” to add shading for a realistic fruit look.
3. Applications
-
Interior design (kitchen, dining area, fruit display)
-
Food industry layout or packaging design
-
Educational projects and 3D modeling
-
Decorative elements for architectural drawings
-
Graphic illustration for product visualization
4. Download
File Size: ~200 KB
License: Free for personal and educational use (credit optional)
5. Example Views
-
🍏 Top View – Circular outline with stem
-
🍎 Front Elevation – Curved contour, shaded profile
Conclusion
The Apple Drawing DWG Block is a clean and versatile CAD element that brings a natural touch to your design projects.
⬇ Download AutoCAD File
