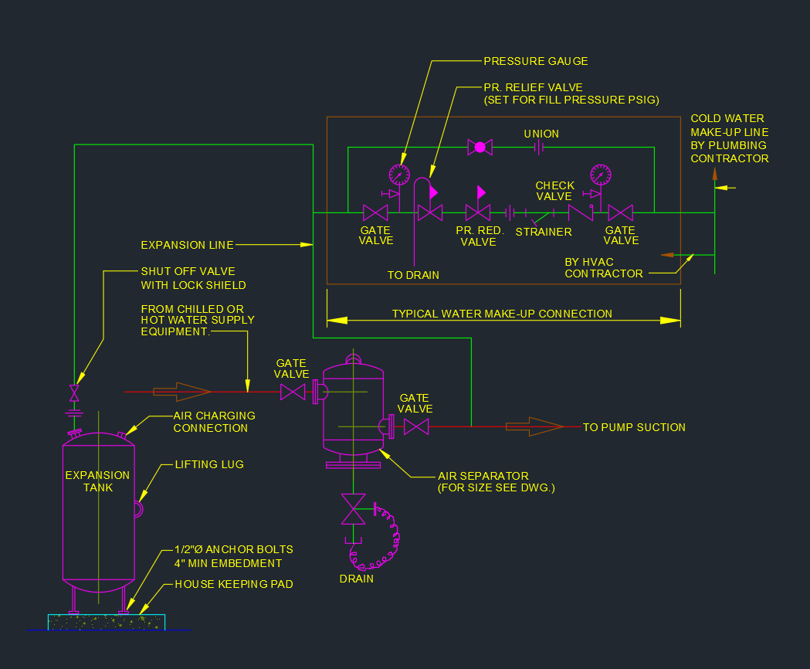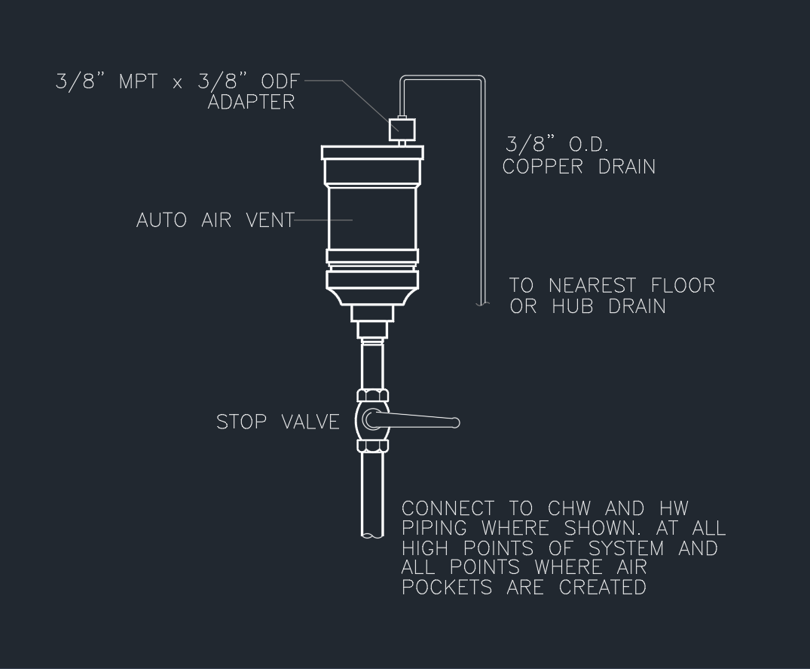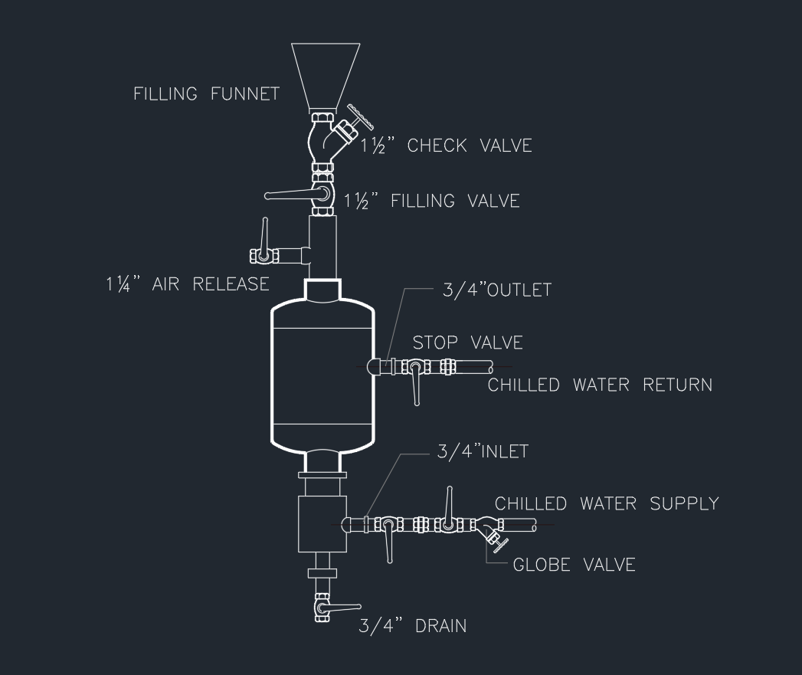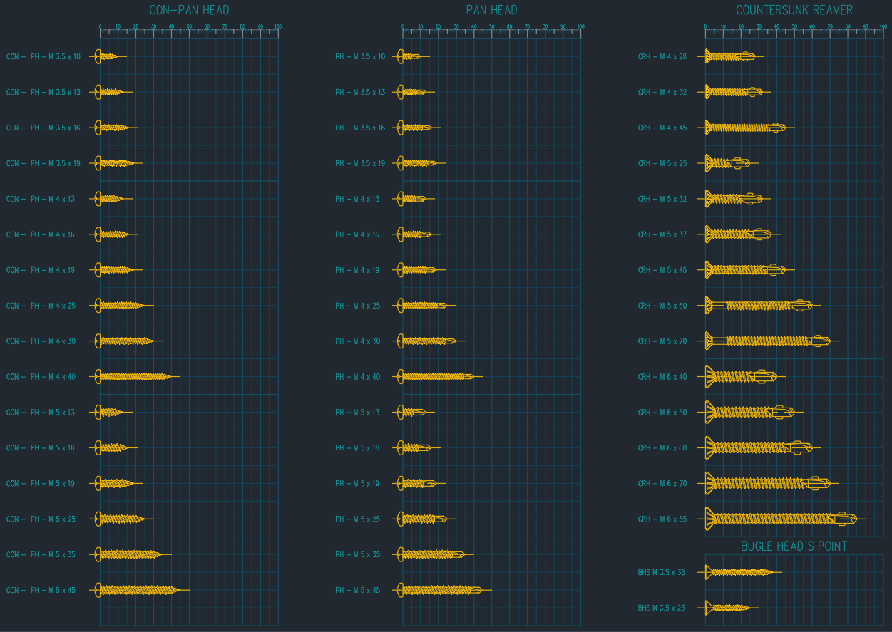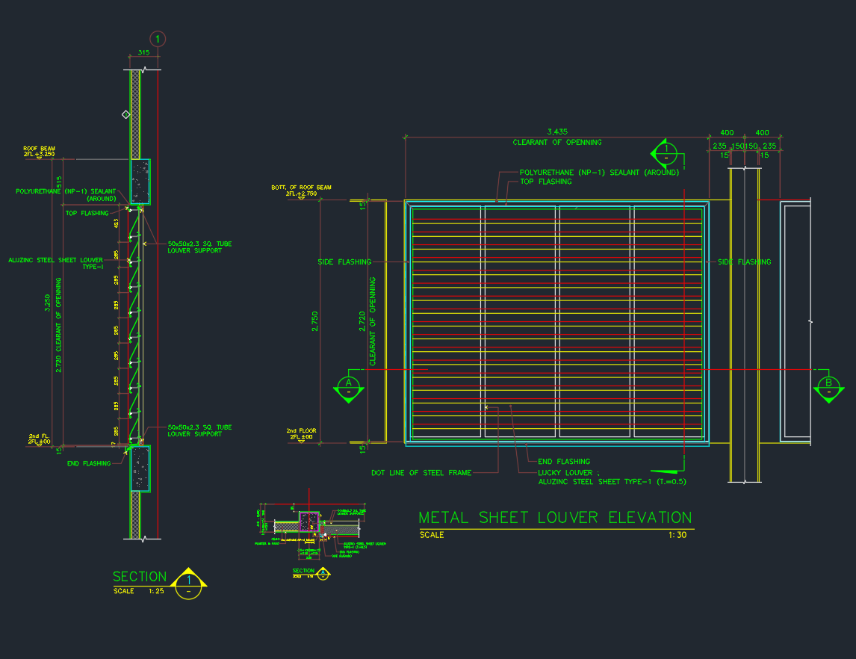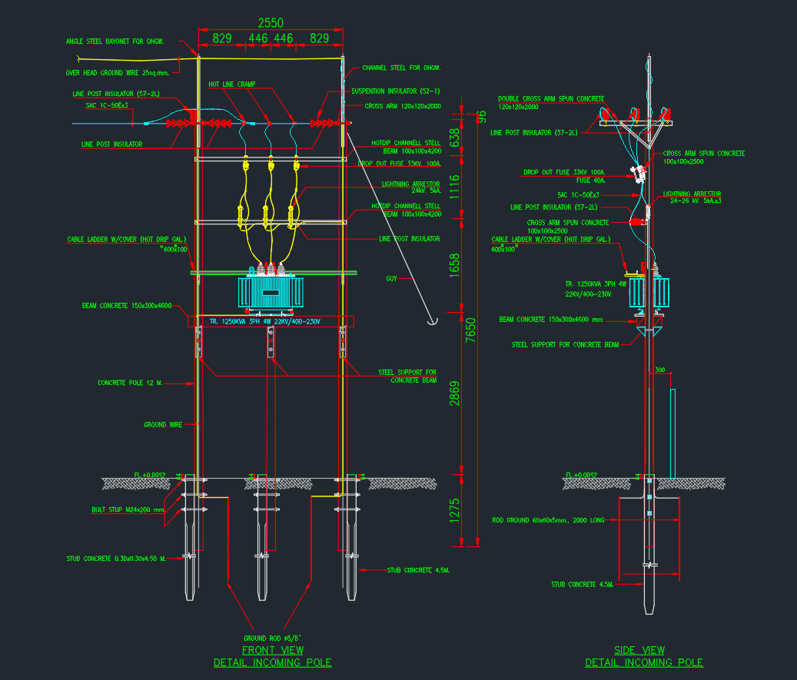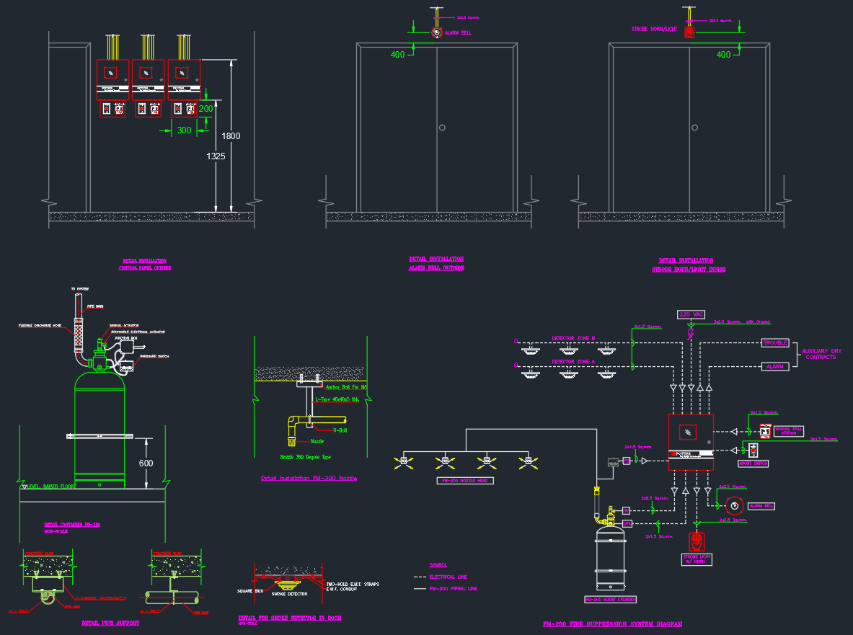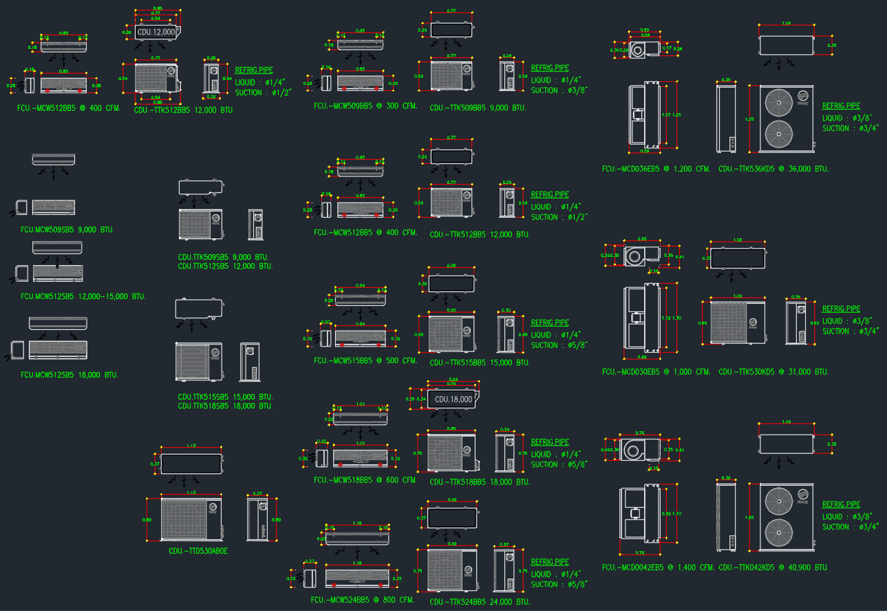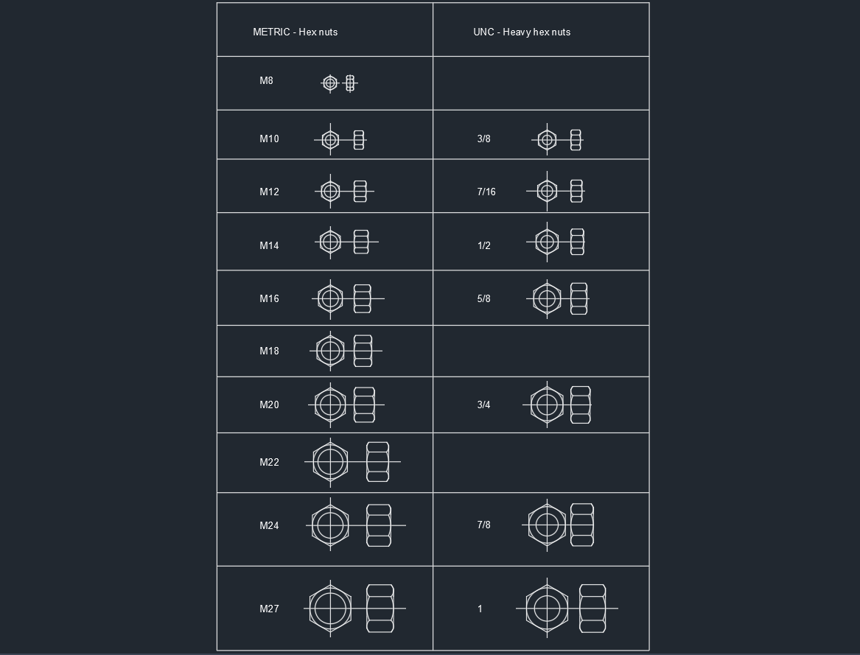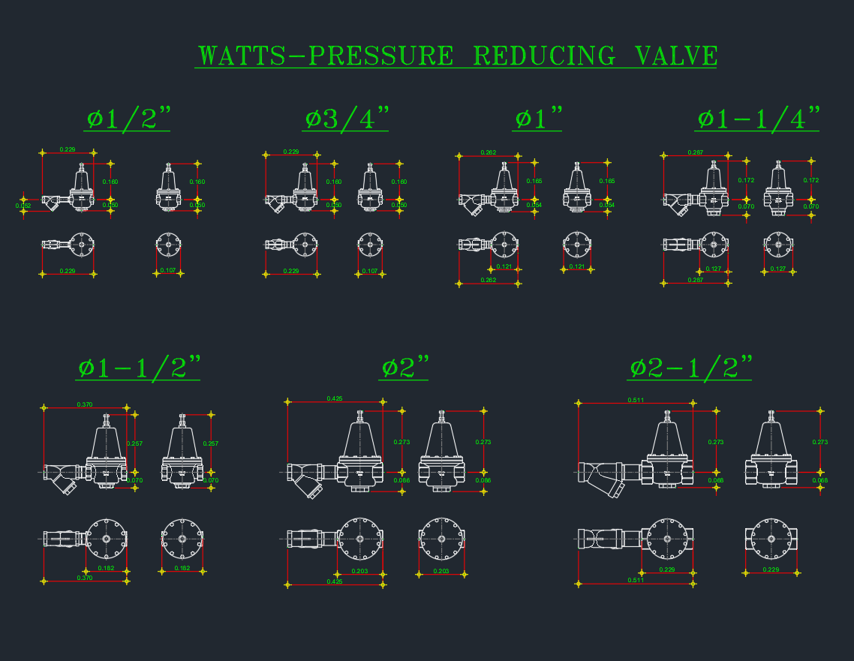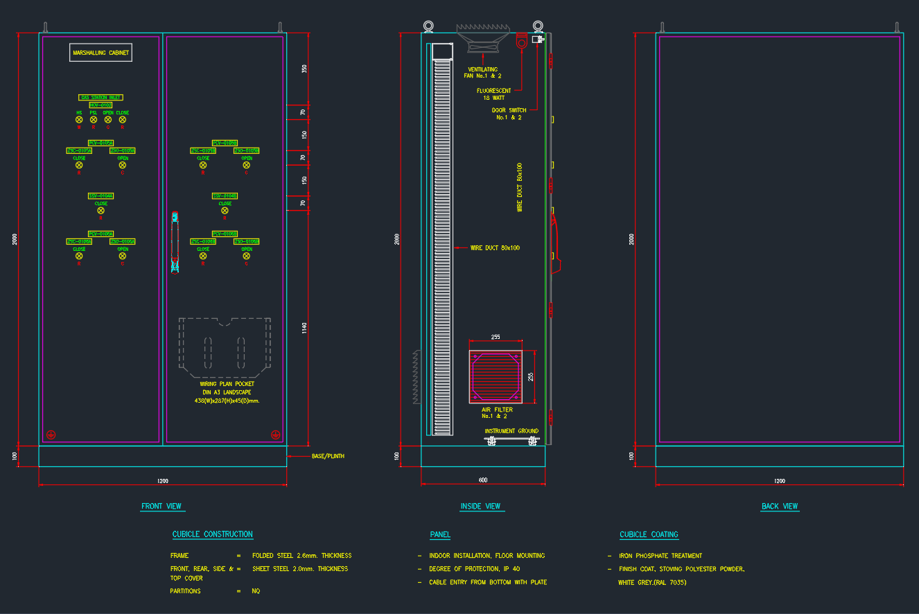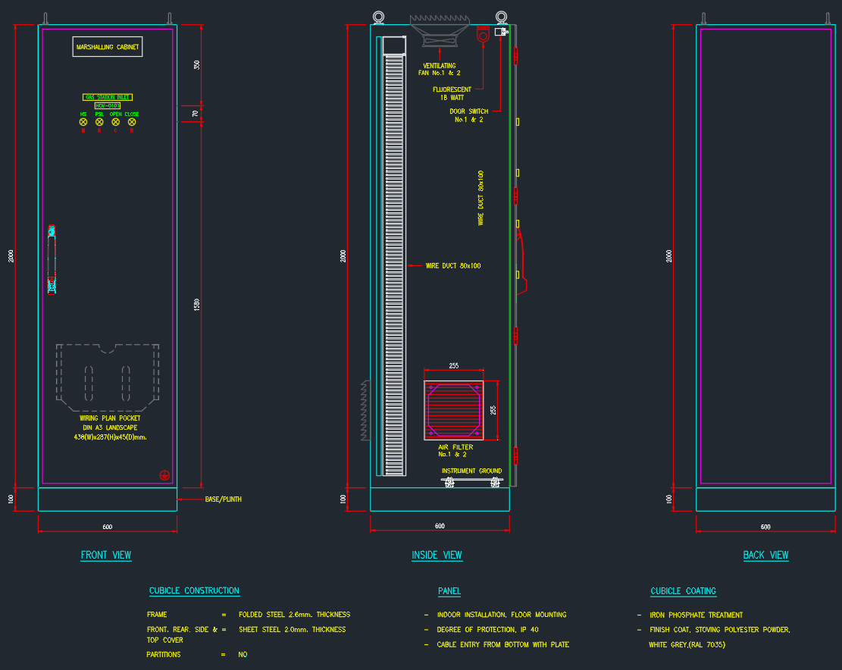Introduction
Looking for a complete set of bed sizes CAD block for your bedroom layout or furniture design?
This DWG package includes all standard mattress and frame sizes — from single and queen to king and super king beds, in plan views.
Each block is drawn to real-world scale (in millimeters) and optimized for AutoCAD 2007+. Ideal for architects, interior designers, and 3D modelers preparing bedroom layouts, hotel furniture plans, or residential projects.
1. Included Bed Sizes in This DWG File
| Bed Type | Dimensions (mm) | Dimensions (inches) |
|---|---|---|
| Single Bed | 900 × 2000 | 36″ × 79″ |
| Twin Bed | 970 × 1900 | 38″ × 75″ |
| Twin XL | 970 × 2030 | 38″ × 80″ |
| Full / Double Bed | 1370 × 1900 | 54″ × 75″ |
| Queen Bed | 1520 × 2030 | 60″ × 80″ |
| King Bed | 1930 × 2030 | 76″ × 80″ |
| California King Bed | 1830 × 2130 | 72″ × 84″ |
| Super King Bed | 2000 × 2000 | 79″ × 79″ |
🧩 Each block includes outline for mattress, pillows, bed frame, and headboard — ready to insert into bedroom floor plans.
2. CAD Drawing Details
- File Format:
.DWG(AutoCAD 2007 and later) - Drawing Units: Millimeters
- Views Included:
- Plan View (Top)
- Layer Control:
- Layer 1: Bed frame
- Layer 2: Mattress outline
- Layer 3: Pillow + accessories
- Scale: 1:1 (true size)
- Compatibility: AutoCAD, DraftSight, BricsCAD, NanoCAD, and other DWG-based software
3. File Contents
When you open the DWG file, you’ll find:
- 🛏 Single Bed Block (Plan & Elevation)
- 🛏 Double / Full Bed Block
- 🛏 Queen Bed Block
- 🛏 King & Super King Bed Blocks
- 🛏 Bunk Bed Block (Optional)
- 🛏 Bed with Side Tables Layout
- 🛏 Top View with Pillows & Blanket
📐 These blocks are created with clean linework — ready for annotation, dimensioning, or rendering in bedroom plans.
4. Typical Uses
- Interior design layouts (bedroom, hotel, guest room)
- Residential floor plan drawings
- Furniture shop or manufacturing layout
- Educational CAD libraries


