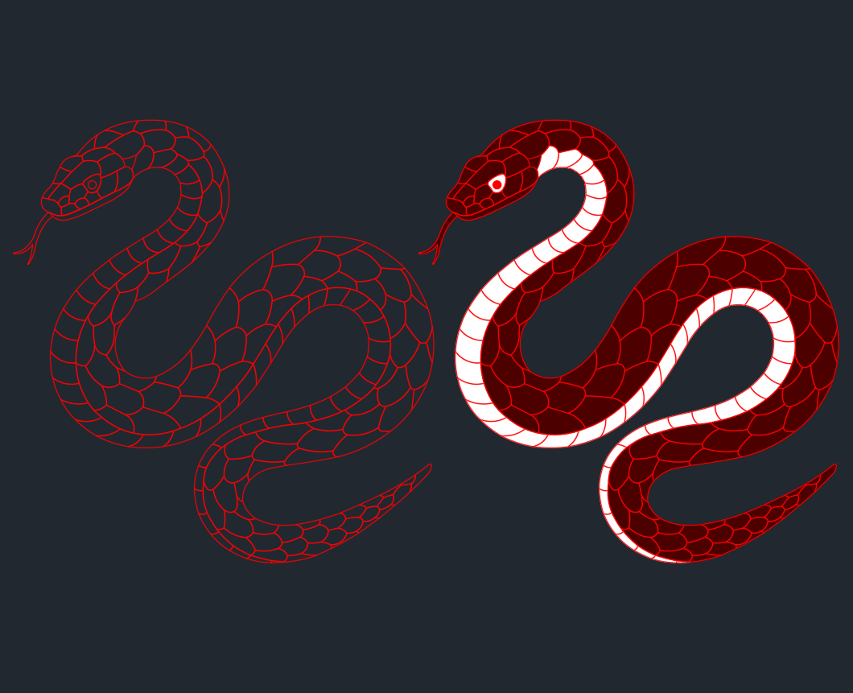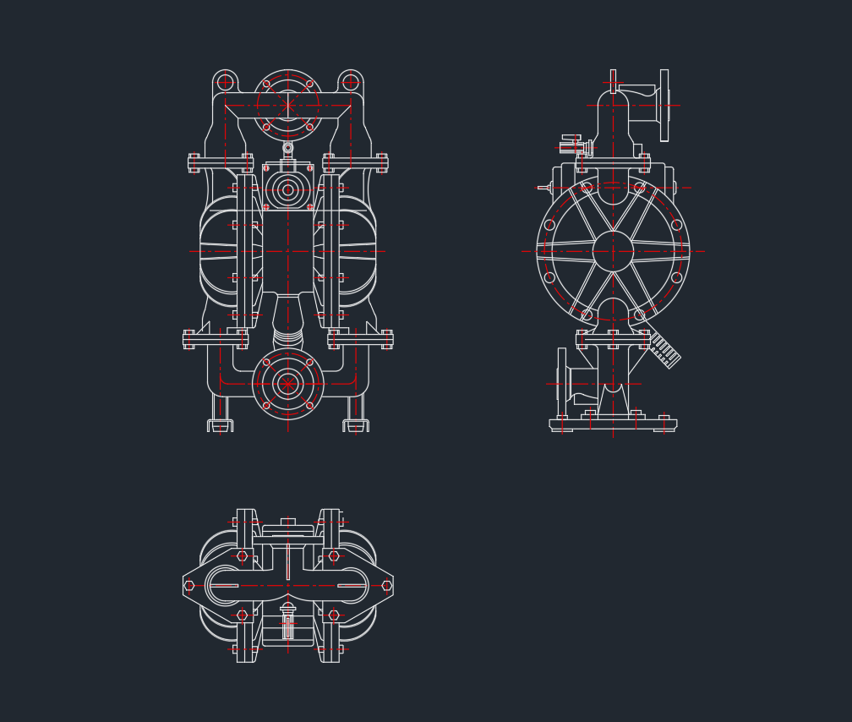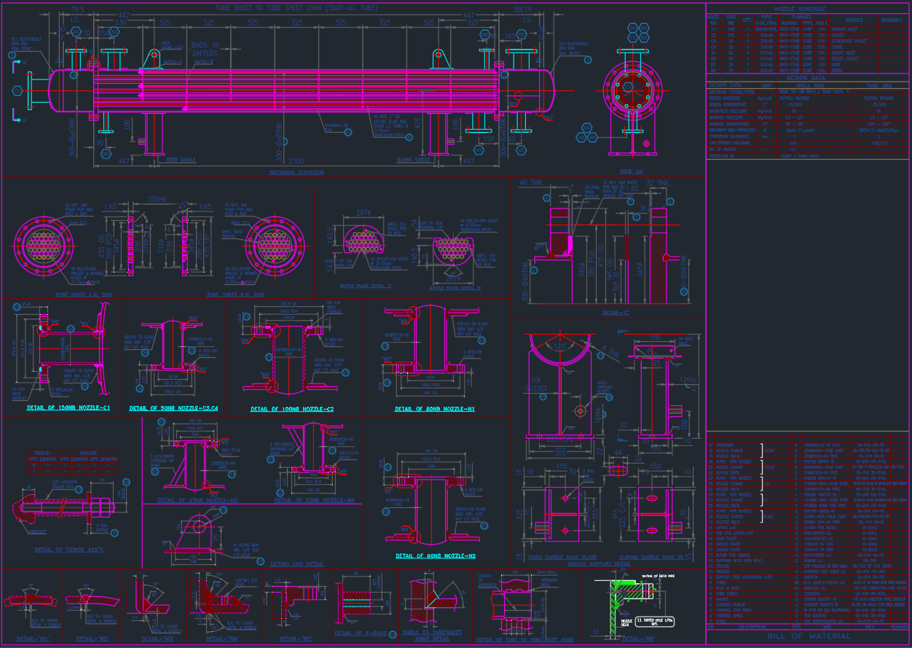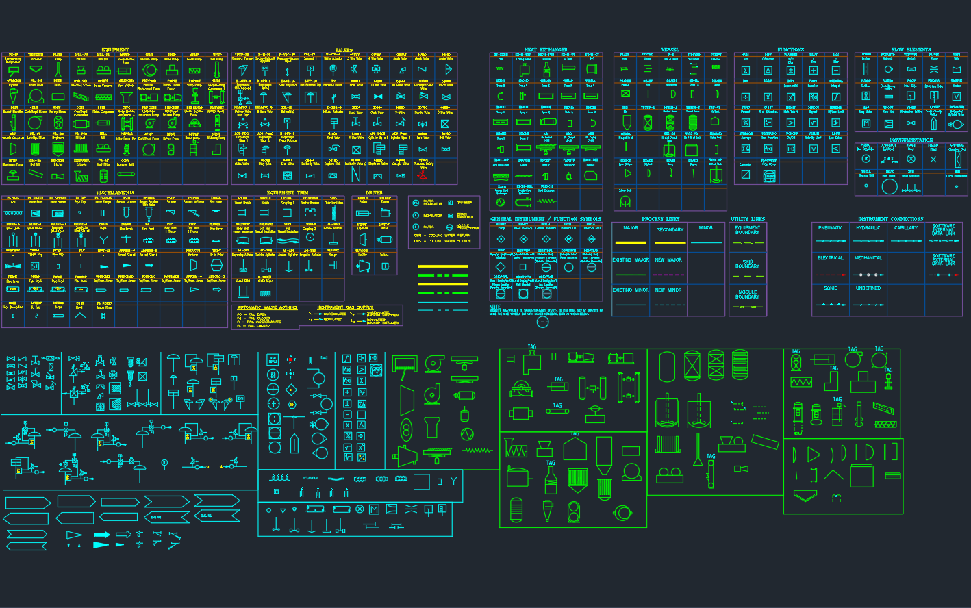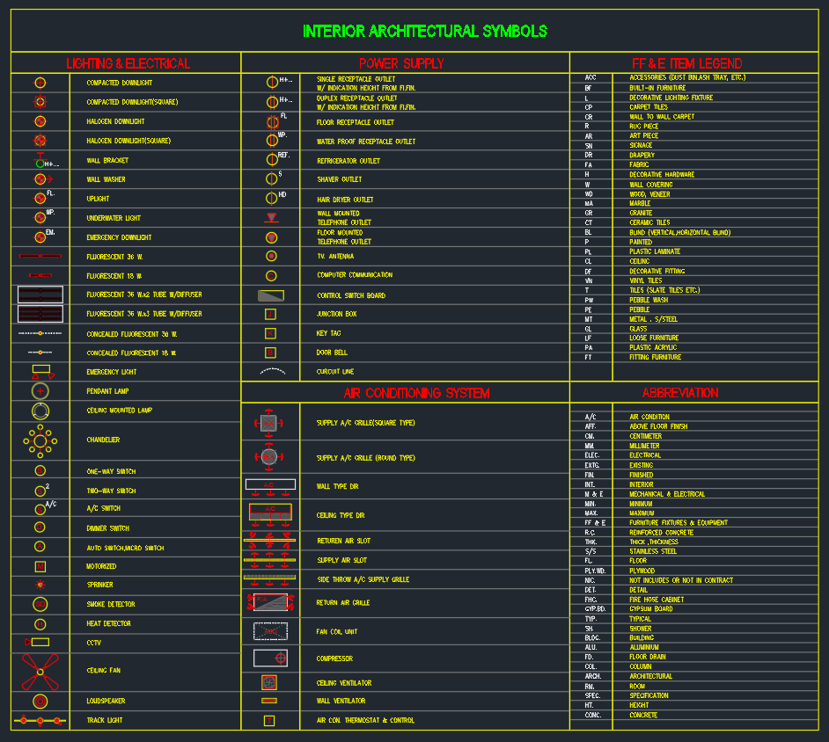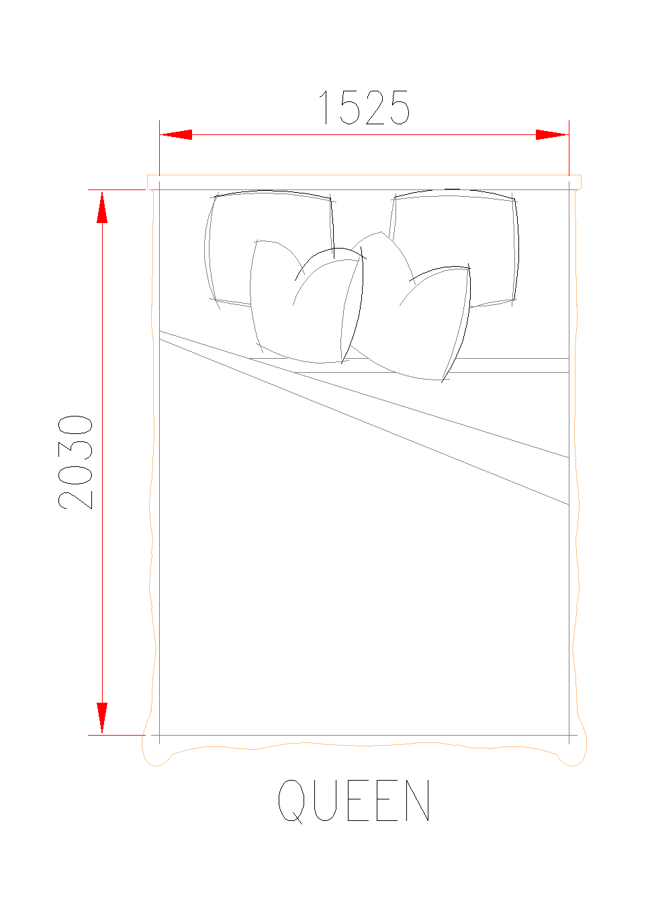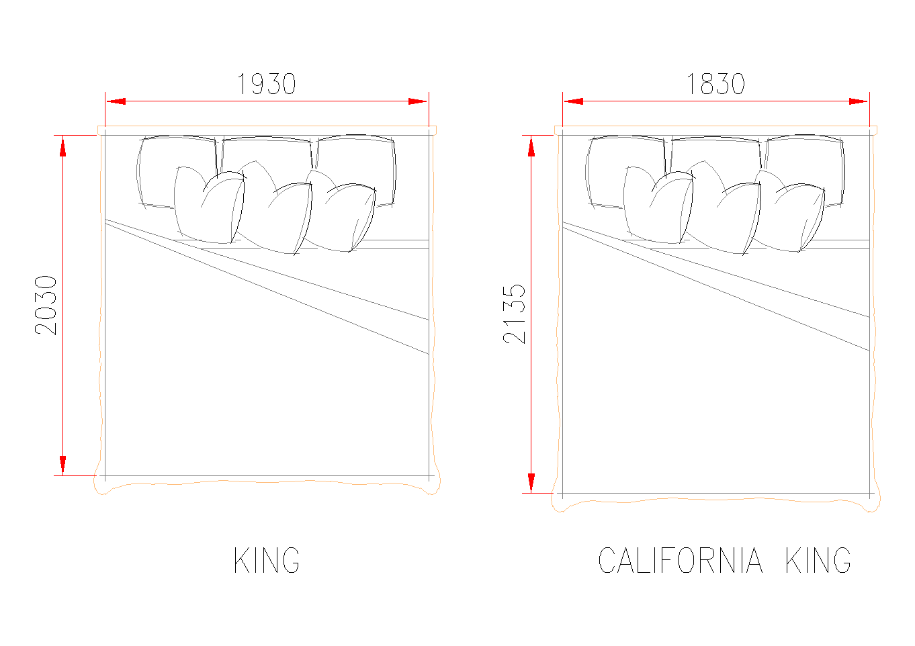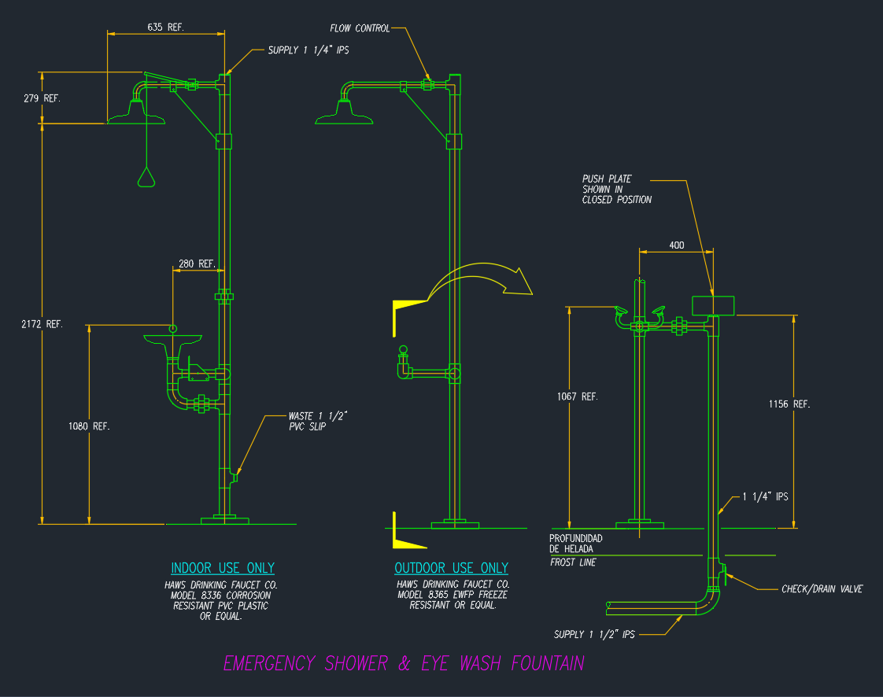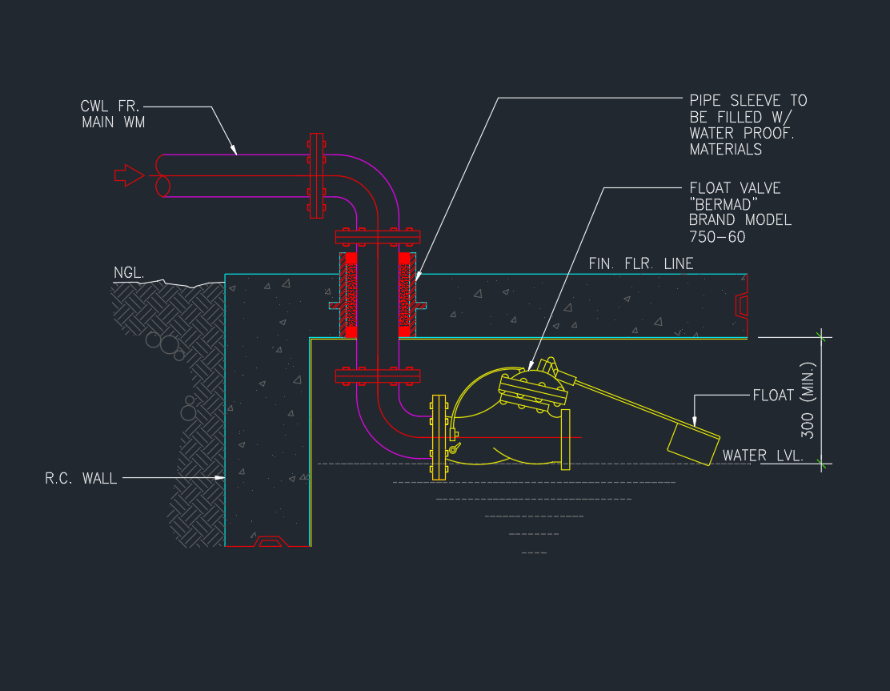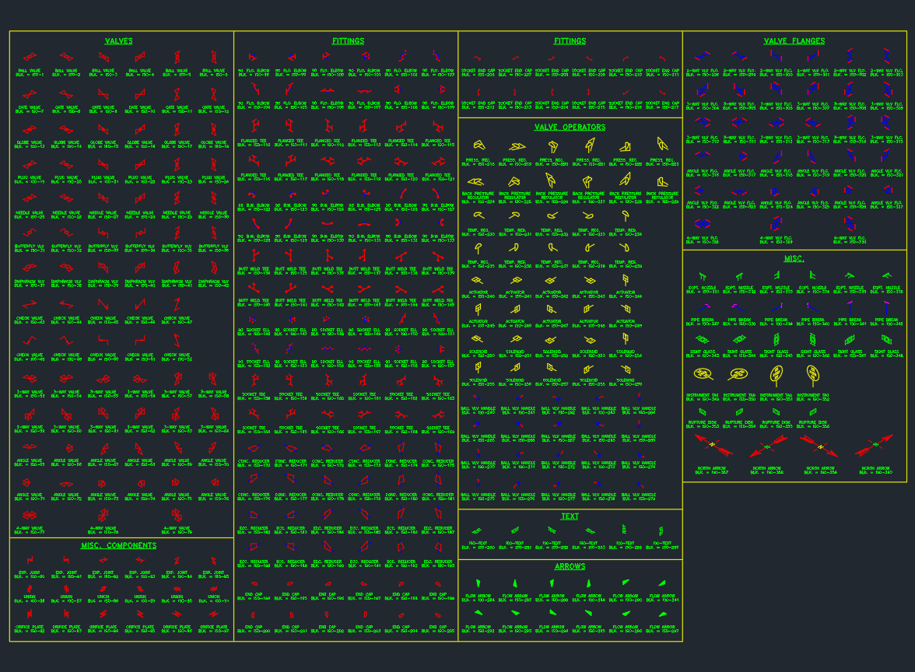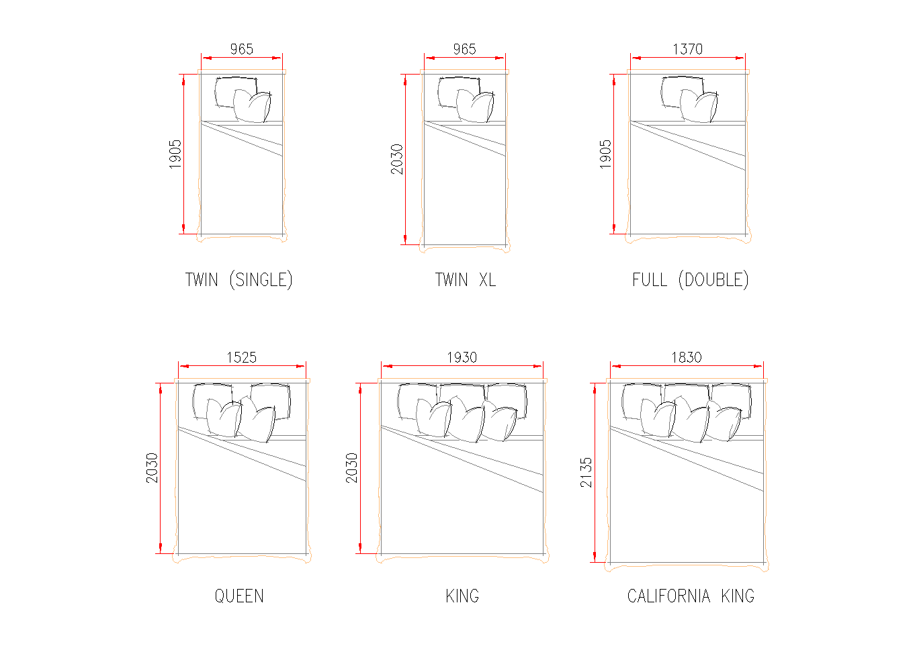Download high-quality Alarm Valve CAD Blocks in DWG format, essential for fire protection system design in residential, commercial, and industrial buildings. These detailed CAD drawings include alarm valve assemblies, inlet/outlet connections, water motor gongs, pressure switches, trim piping, and directional flow indicators. Perfect for fire protection engineers, MEP designers, and contractors, these CAD blocks ensure NFPA-compliant sprinkler system layouts and timely water flow detection. Fully compatible with AutoCAD and other CAD platforms, these Alarm Valve drawings support professional documentation and system integration.
Alarm Valve CAD Block | Fire Protection DWG Download


