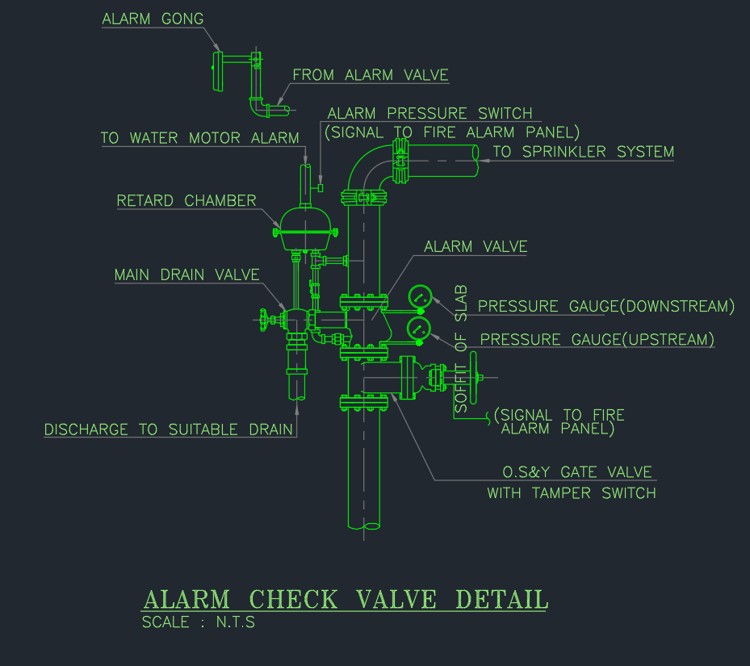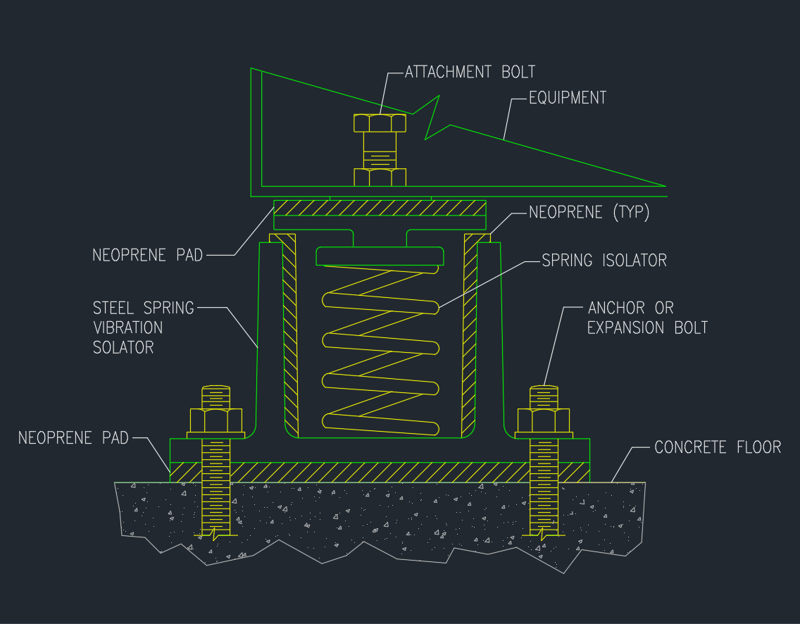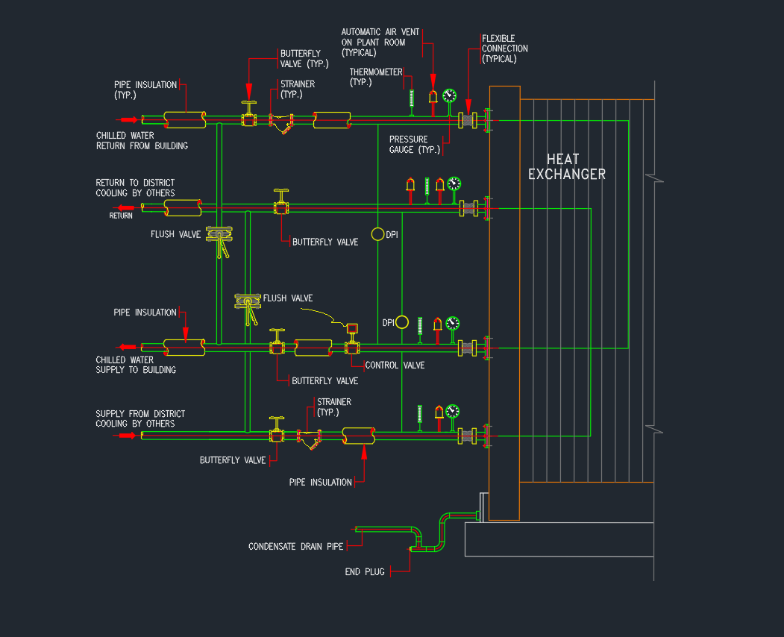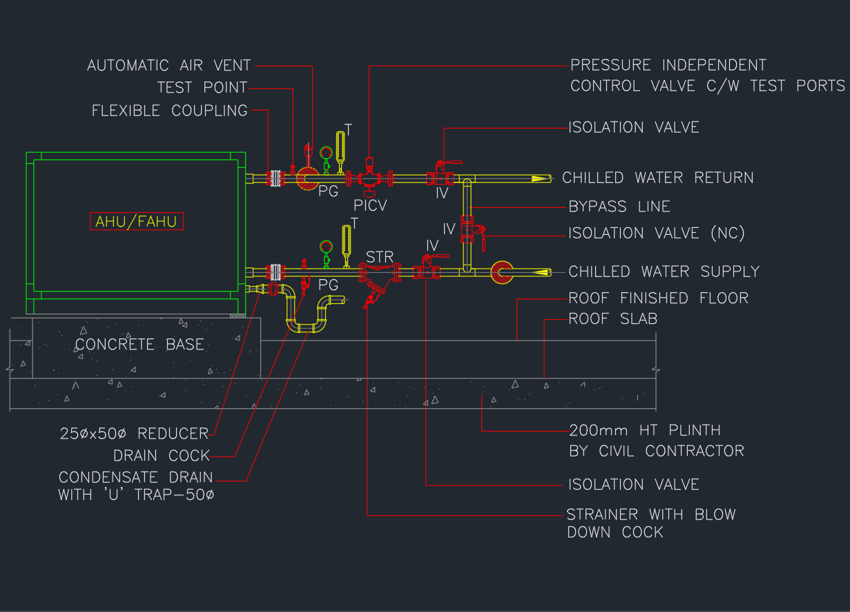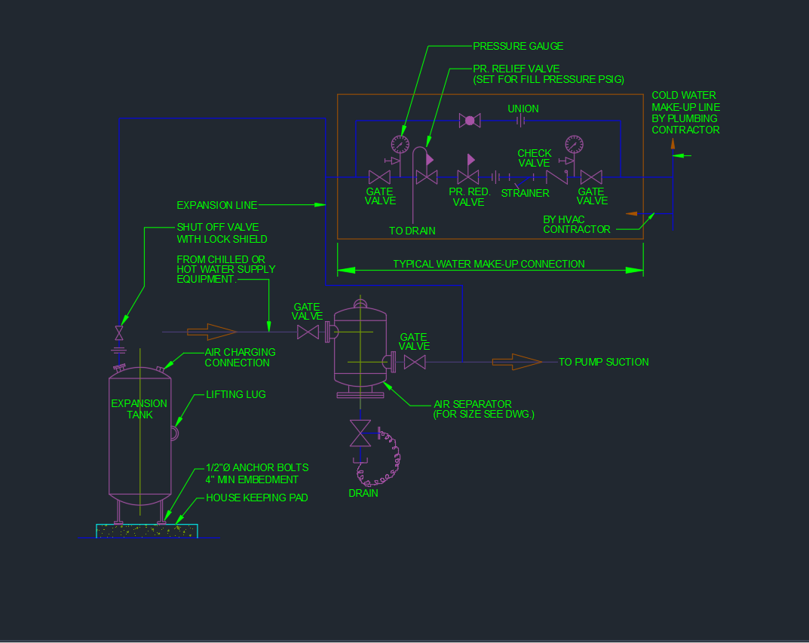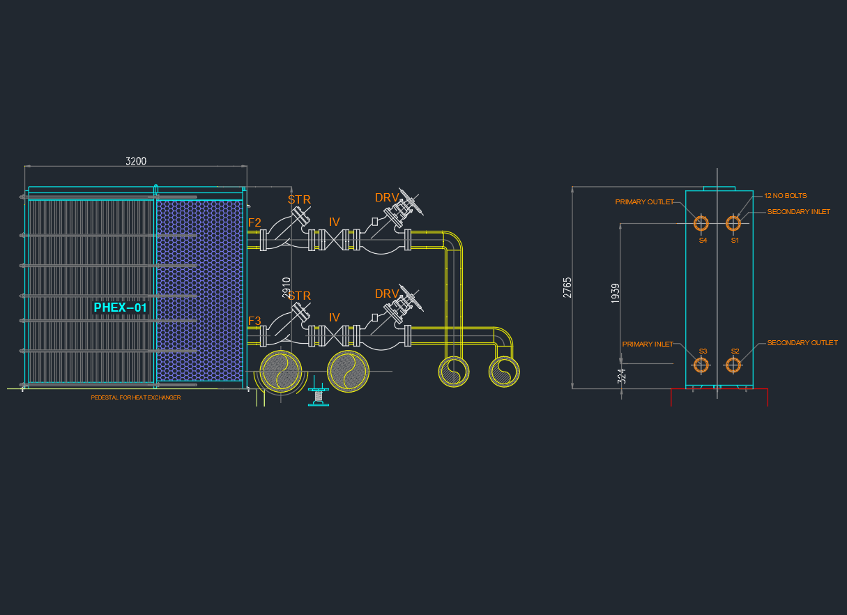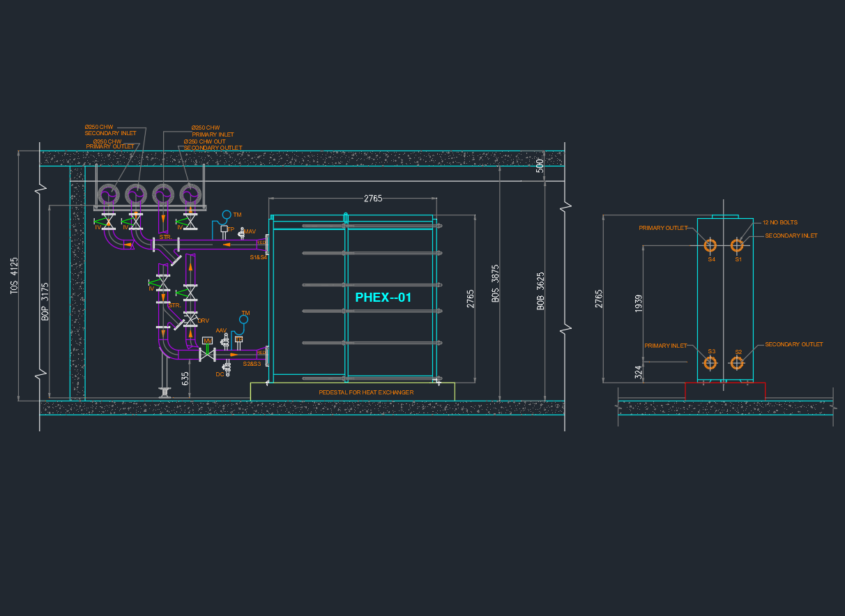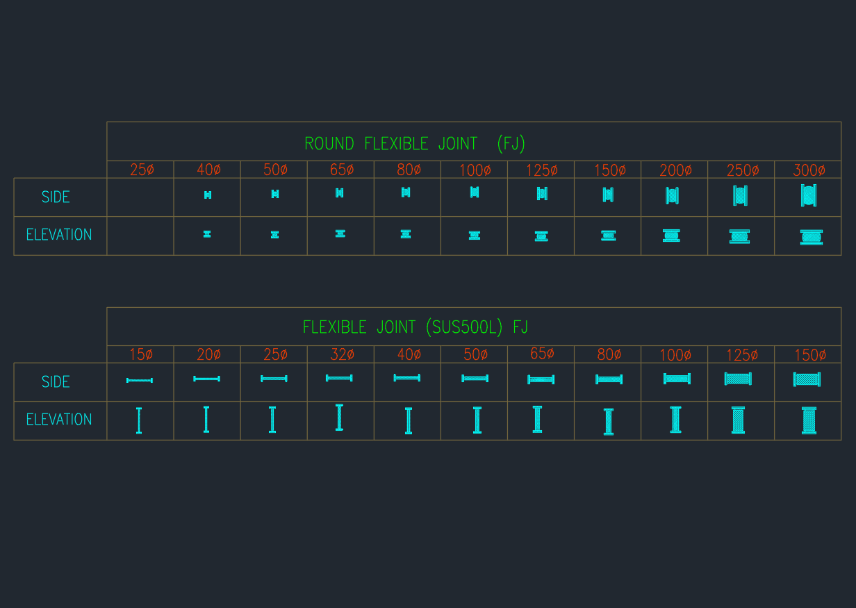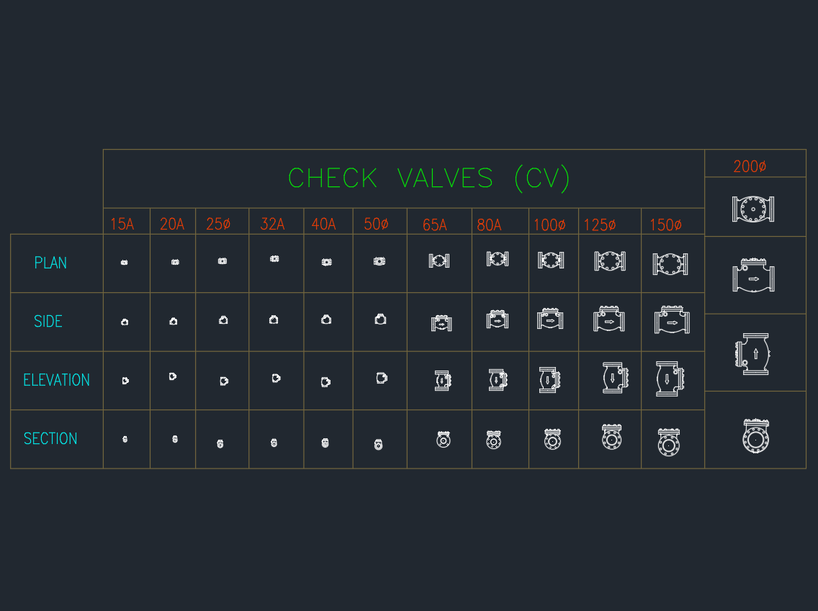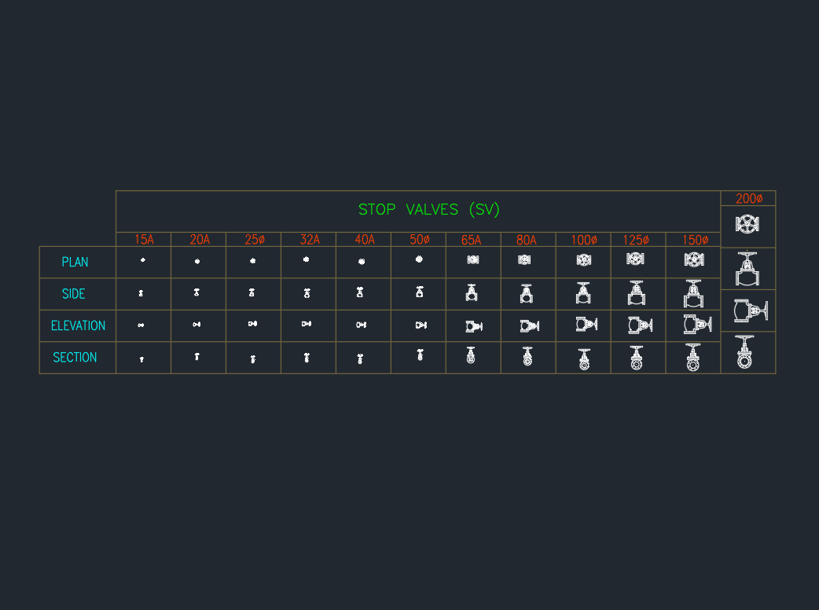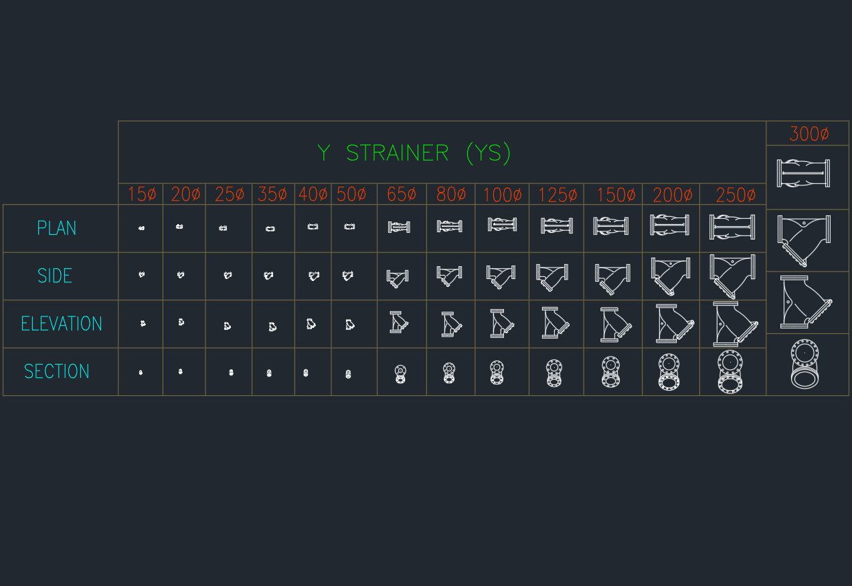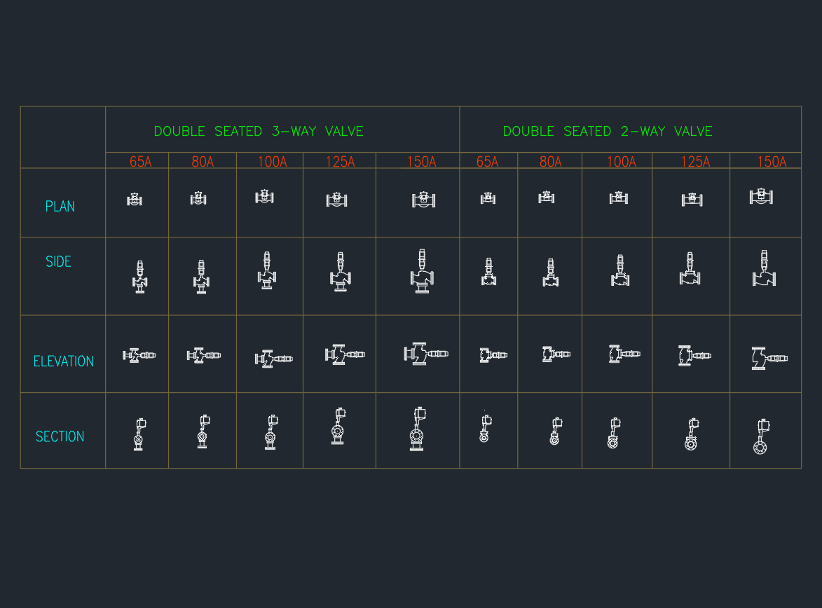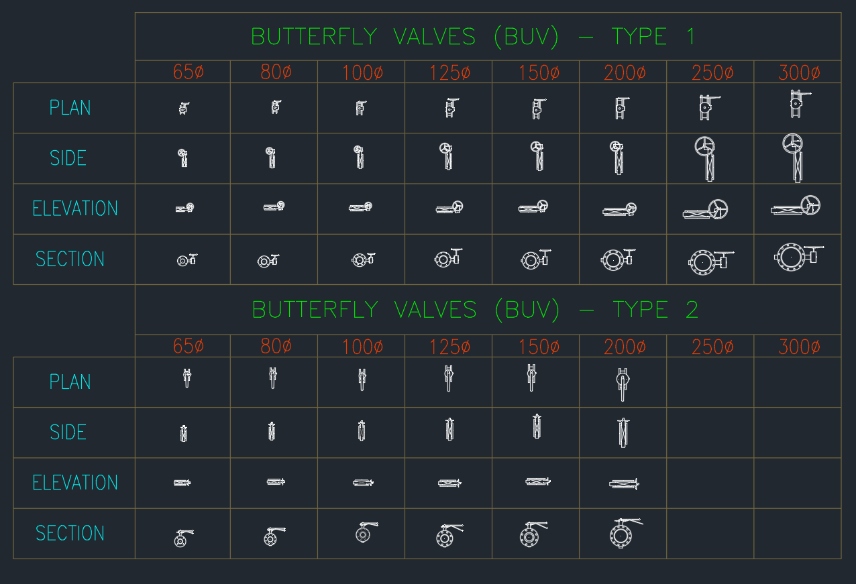The Alarm Check Valve Detail drawing provides a complete AutoCAD representation of a key fire protection component used in wet sprinkler systems. This DWG file illustrates how the alarm check valve connects to the riser, pressure gauge, water motor gong, and drain line — ensuring accurate installation and inspection processes. Ideal for fire system engineers, designers, and contractors, this AutoCAD detail helps visualize system flow direction and alarm activation mechanisms. Download this fire system valve detail drawing to improve design accuracy, code compliance, and documentation in your building’s fire safety and suppression layout projects.
⬇ Download AutoCAD FileAlarm Check Valve | AutoCAD Fire System Details Drawing
