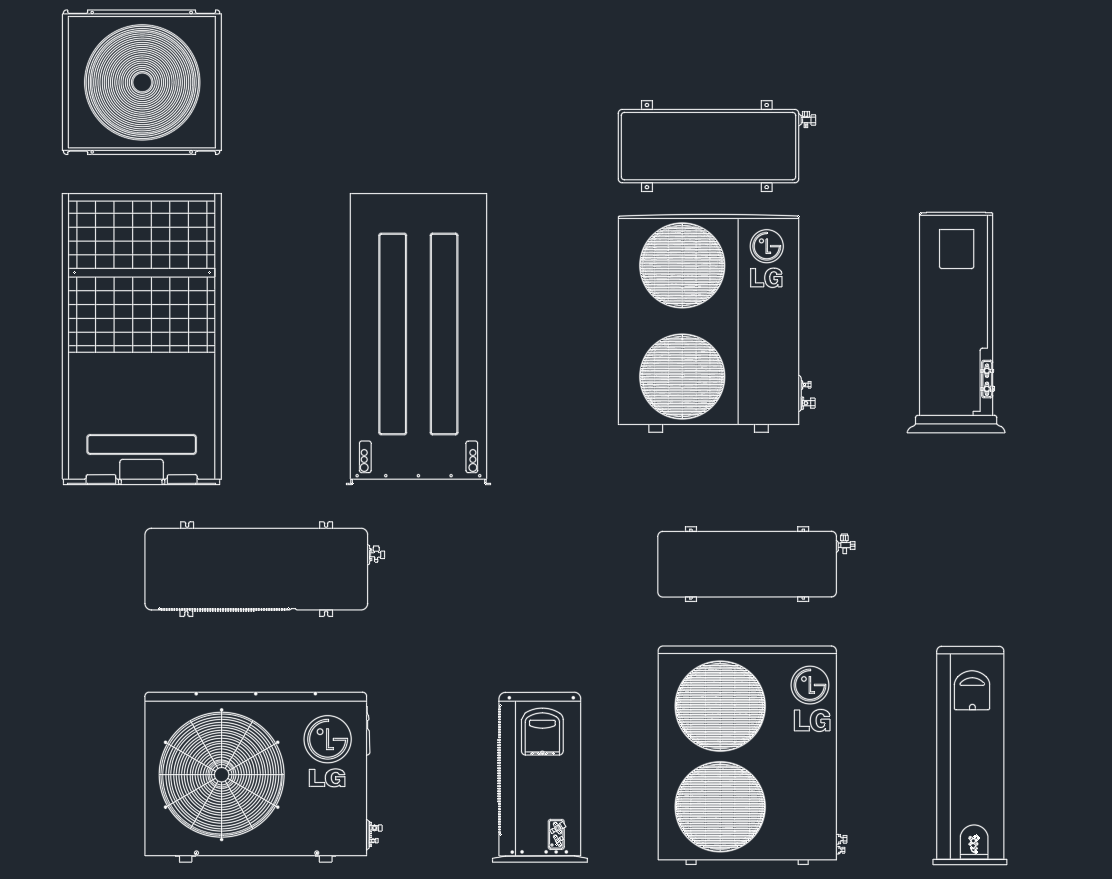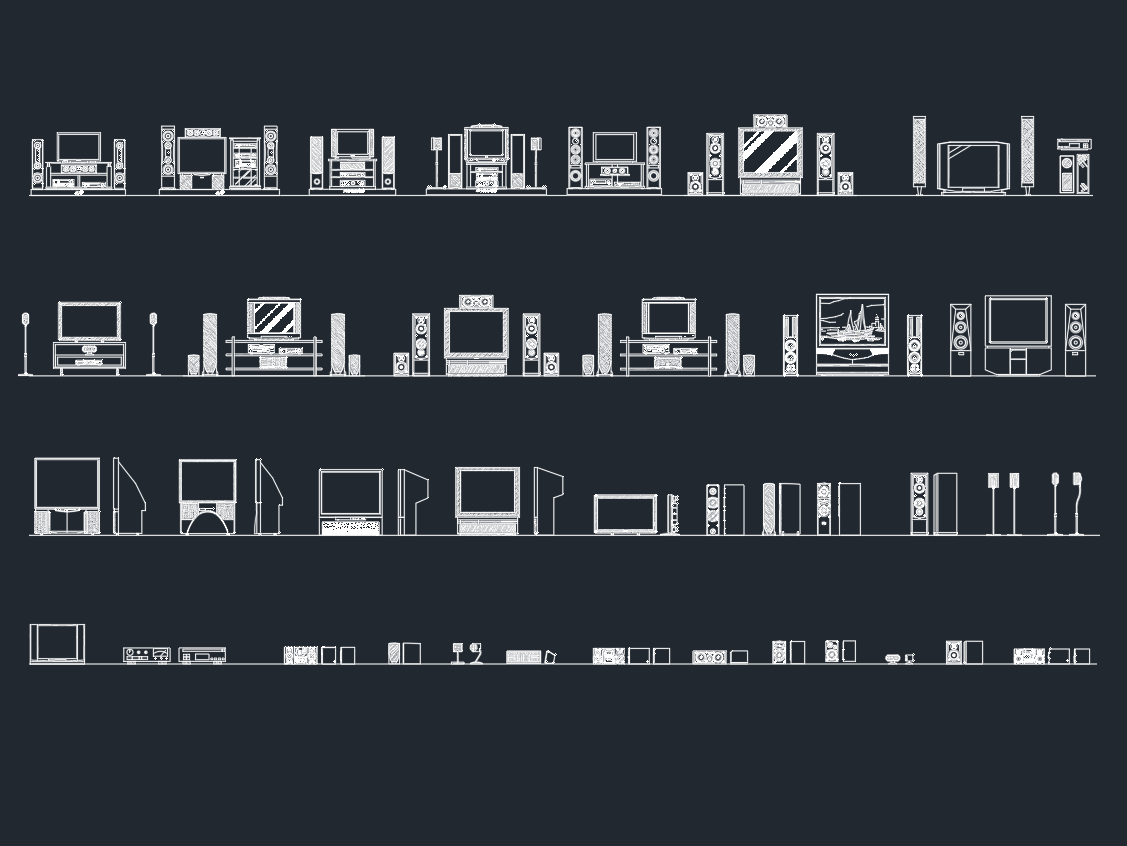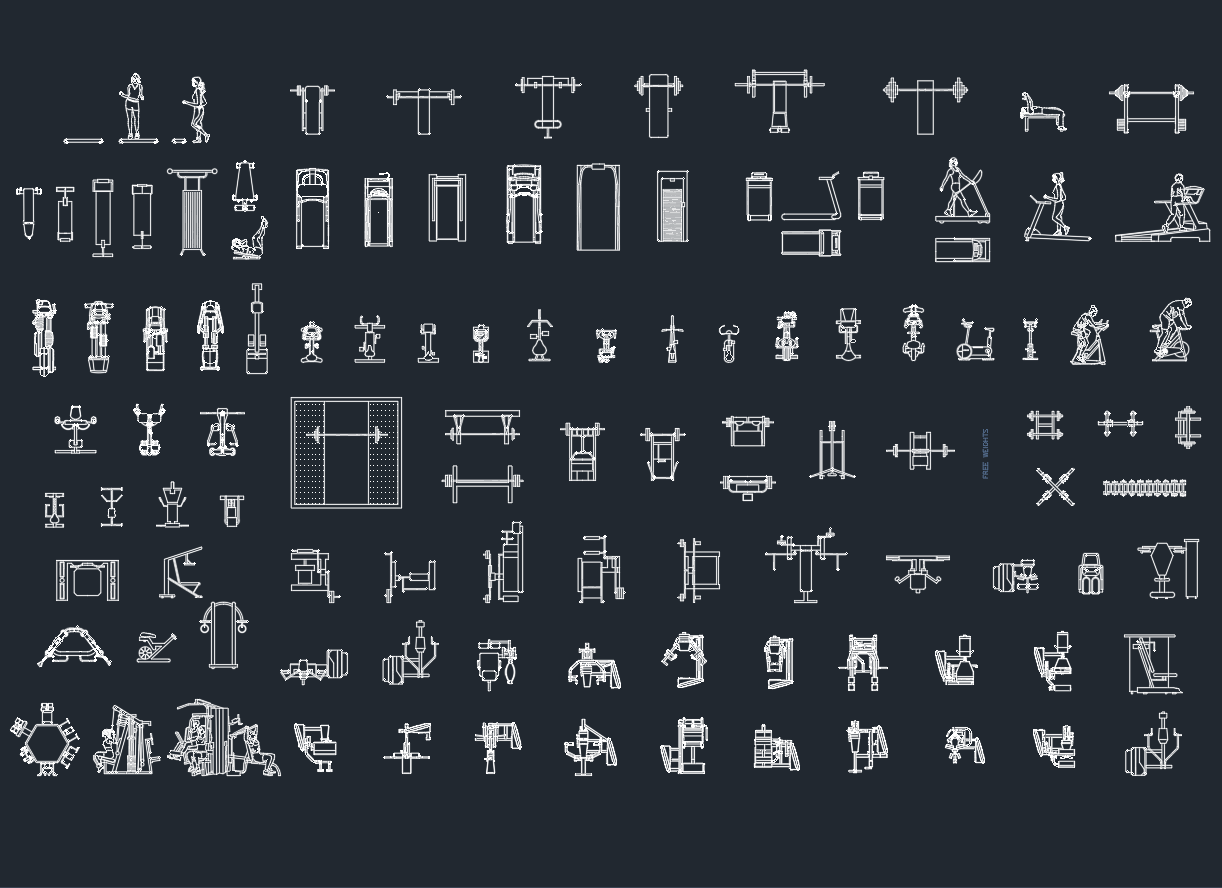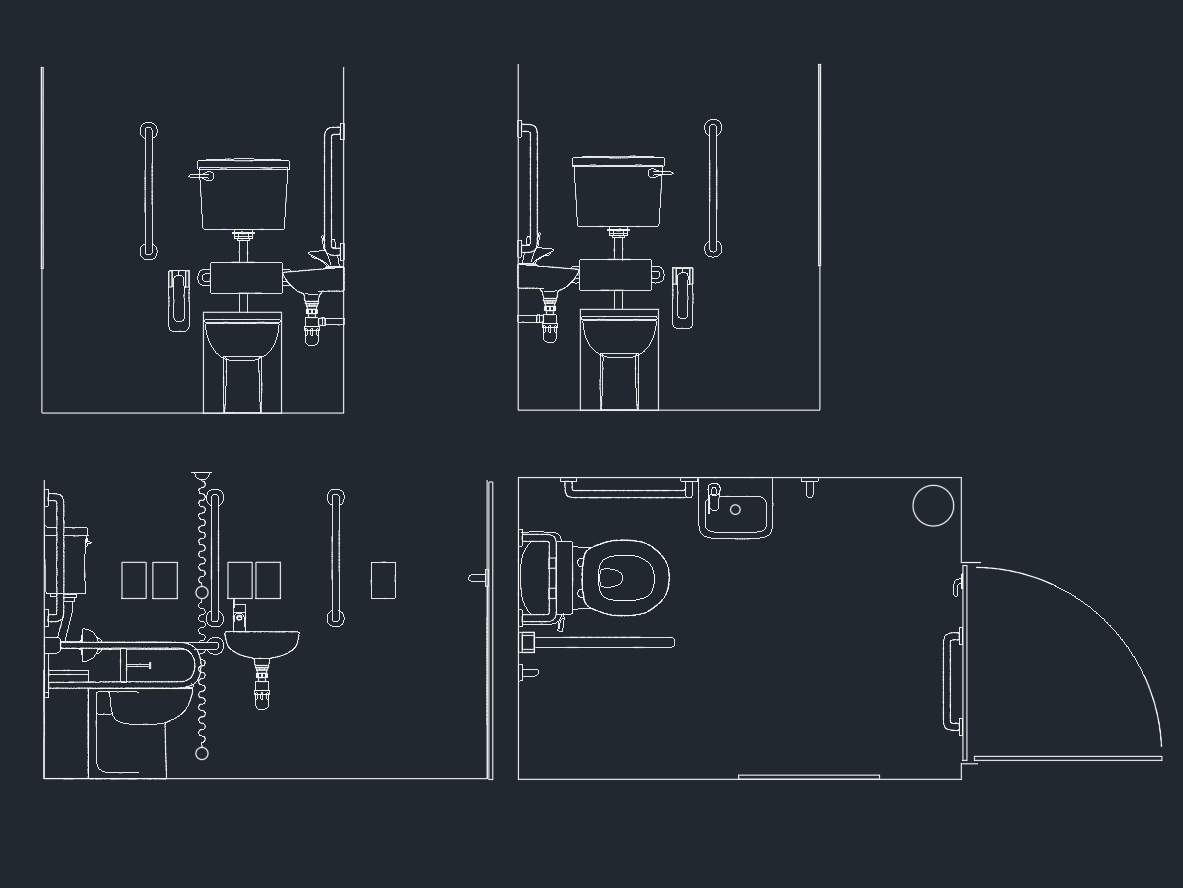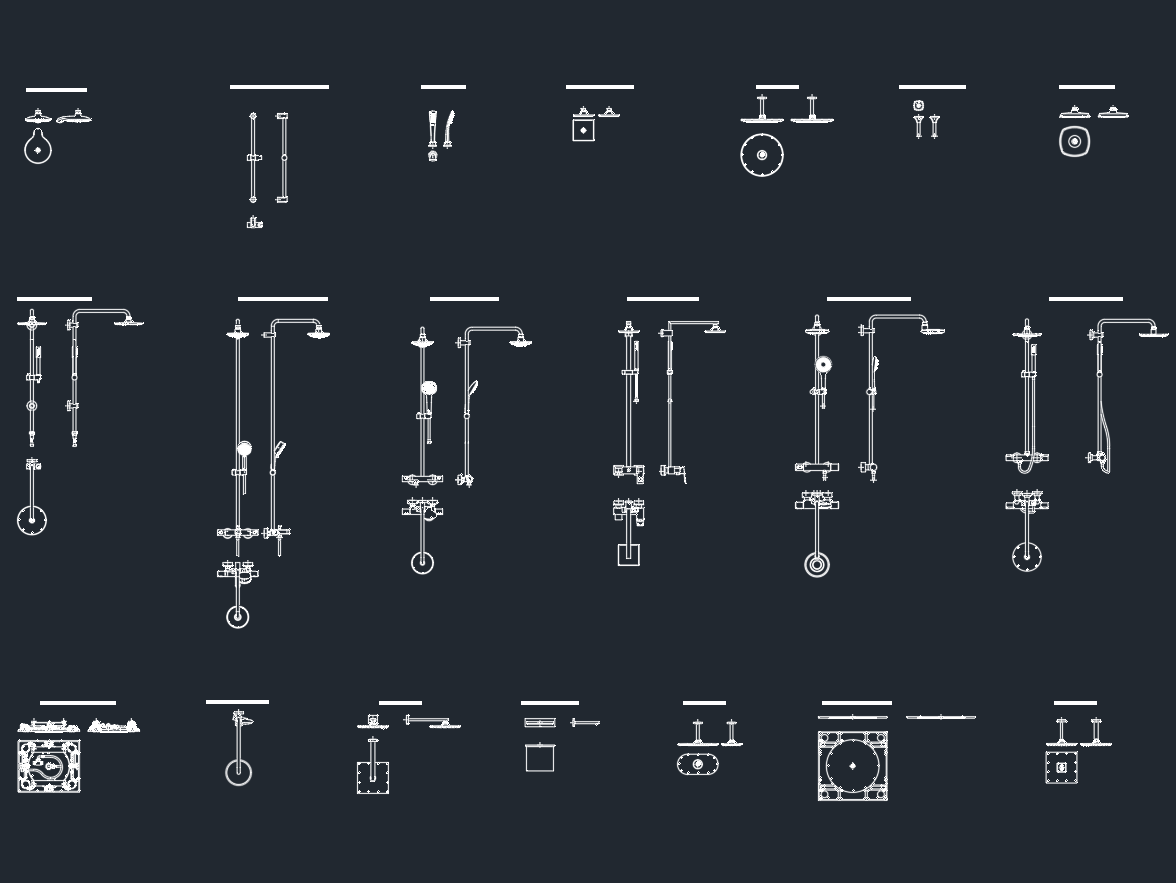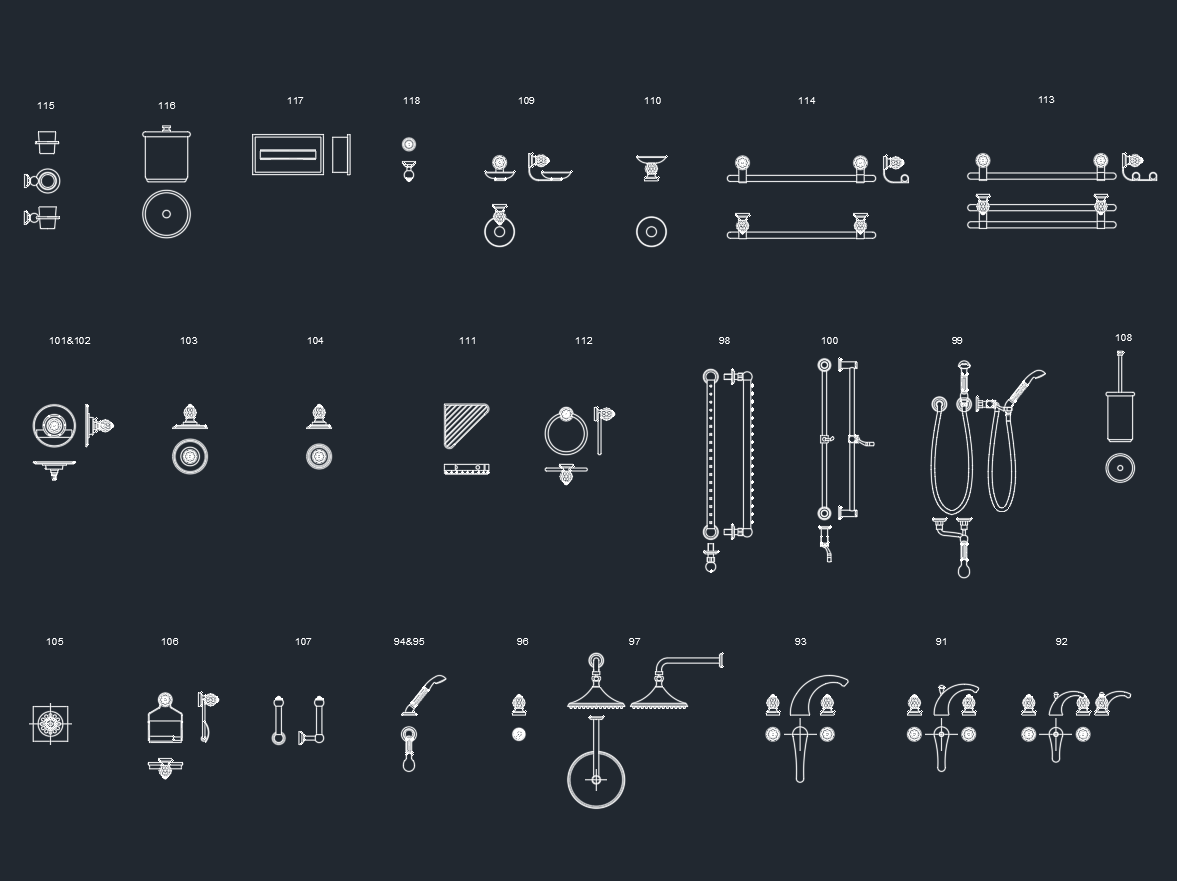Download detailed CAD blocks of Air Conditioner Outdoor Units in DWG format, ideal for HVAC system design in residential, commercial, and industrial projects. These high-quality drawings include split-type condensing units, VRF outdoor units, and packaged units with fan coil symbols, piping connections, service clearance areas, and mounting frames. Perfect for MEP engineers, HVAC designers, and architects, these blocks support accurate placement, equipment coordination, and system efficiency. Fully compatible with AutoCAD and other major CAD platforms, these drawings streamline layout planning and documentation.
Air Conditioner Outdoor Unit CAD | DWG Download
