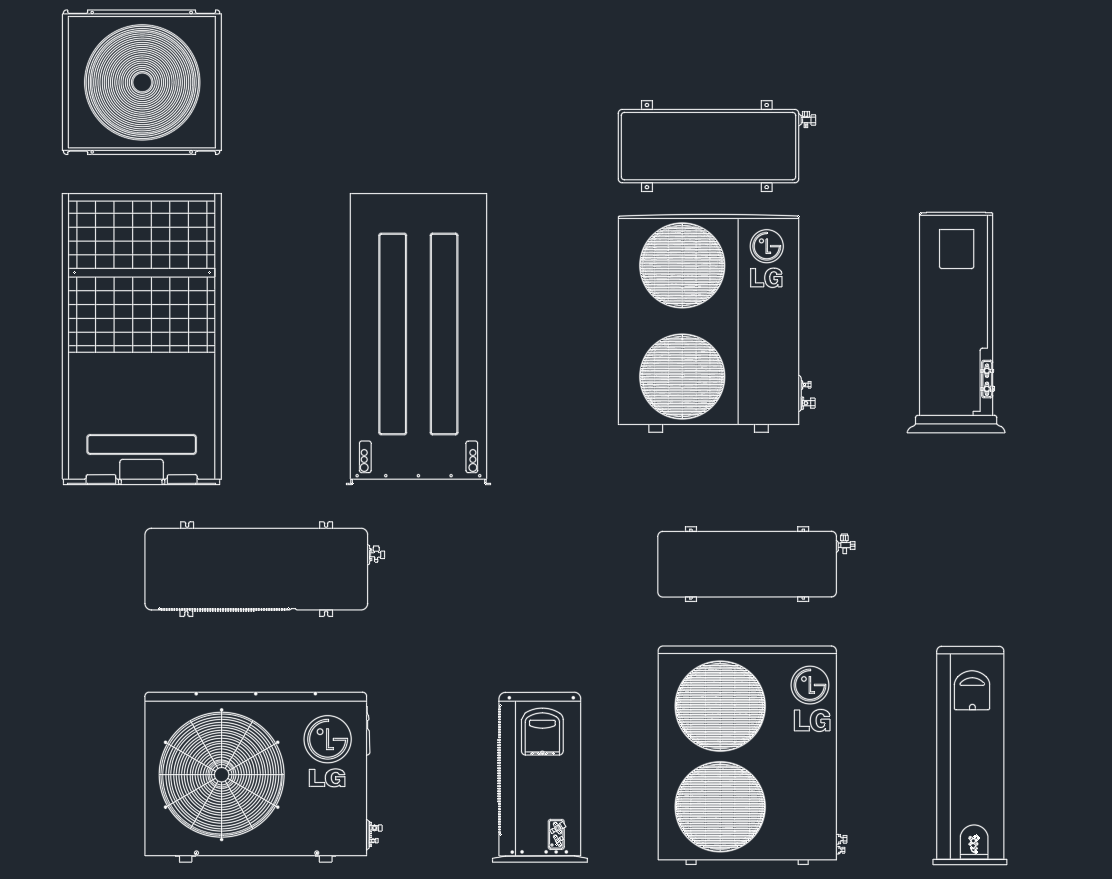Introduction
If you’re working on HVAC, mechanical, or architectural drawings and need a ready-to-insert block for an outdoor AC unit, this “Air Conditioner Outdoor Unit CAD | DWG Download” set has you covered. It includes detailed plan and elevation views of an outdoor condenser / AC outdoor unit drawn for AutoCAD.
Drawing Details
- File Format: DWG (compatible with AutoCAD 2007 or later)
- Contents: Outdoor unit (condenser) shown in plan and elevation; includes mounting base, pipes entry/exit, and typical unit outline.
- Units & Scale: Metric/millimeters—drawing designed for easy insertion into mechanical layouts.
- Category: HVAC / Mechanical Equipment / Outdoor Unit
- Compatibility: AutoCAD, BricsCAD, DraftSight
How to Use
- Download the DWG file.
- Open it in AutoCAD.
- Use the
INSERTcommand to place the outdoor unit in your drawing. - Adjust scale if necessary (block is drawn 1:1 in mm).
- Assign the block to a layer such as
HVAC_EQUIPorOUTDOOR_UNITfor clarity. - Add piping connect lines, electrical feeds, and maintain required clearances around the unit.
Applications
- HVAC system design for building exteriors
- Mechanical equipment layout on rooftops
- Condenser placement in layout drawings for residential, commercial, or industrial buildings
- Equipment schedules and plans for MEP coordination
- Architectural site plans showing outdoor unit location
Download
License: Free for personal and educational use
Conclusion
This outdoor air conditioner unit CAD block gives you a versatile and professionally drawn equipment symbol and block that integrates smoothly into HVAC and mechanical design projects.
Insert, scale, and coordinate it with confidence in your layouts.

