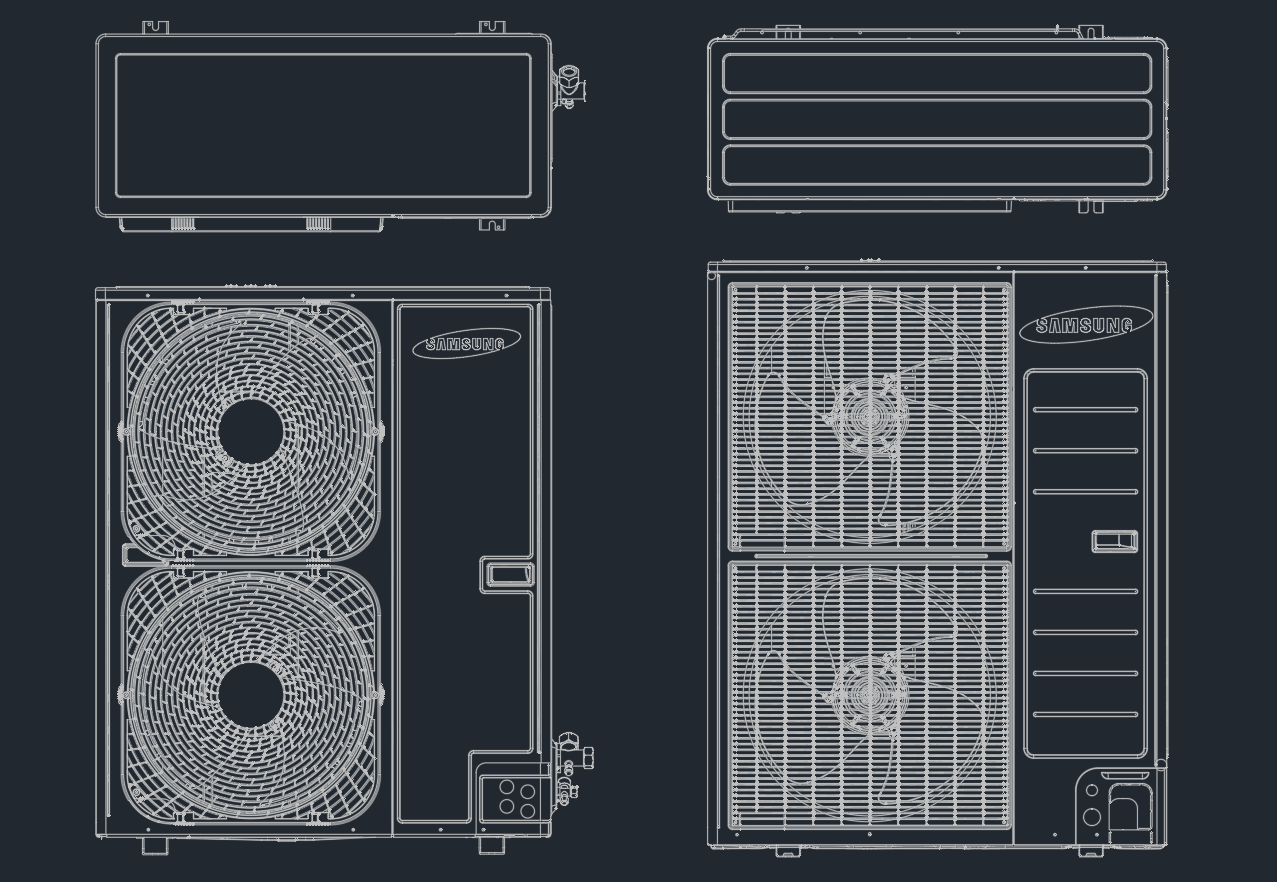Download detailed AC Outdoor Unit CAD blocks in AutoCAD DWG format for architectural, HVAC, and building design projects. These CAD drawings provide accurate representations of outdoor air conditioning units, including plan, front, and elevation views, making them easy to integrate into MEP layouts and construction documents. Perfect for architects, HVAC engineers, and CAD professionals, these blocks save time while ensuring precision in mechanical and architectural planning. Suitable for residential, commercial, and industrial projects, AC outdoor unit CAD drawings help achieve efficient and professional layouts. Fully compatible with AutoCAD and other CAD platforms, these DWG files are scalable, editable, and ready to use for design and coordination projects.
⬇ Download AutoCAD FileAC Outdoor Unit CAD Block AutoCAD Drawing for HVAC Equipment

