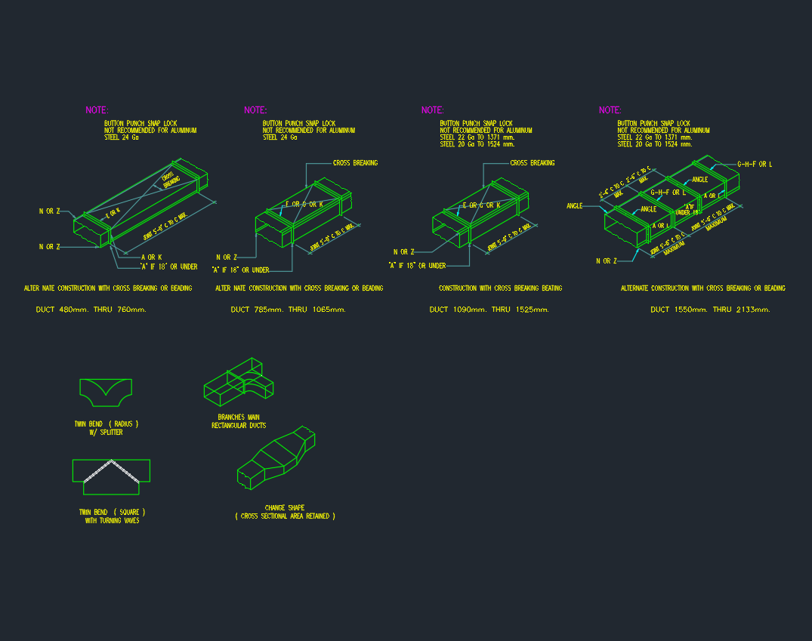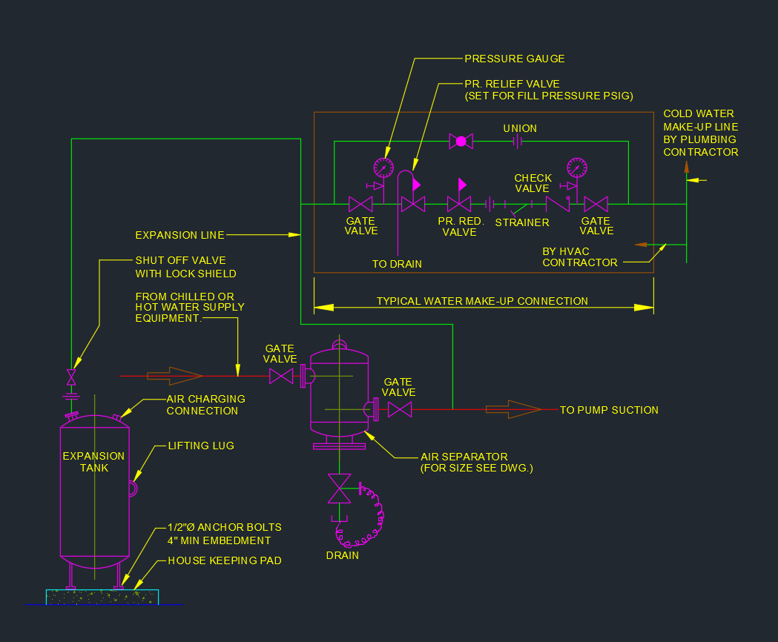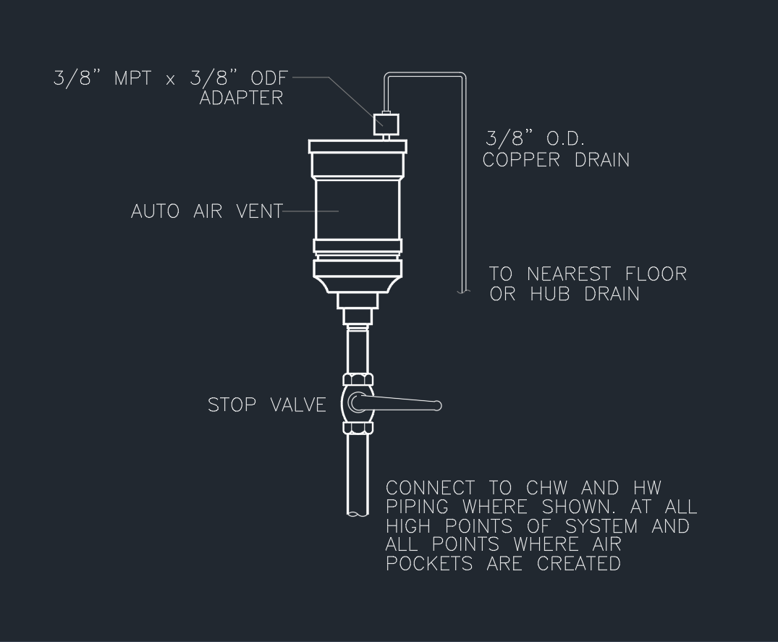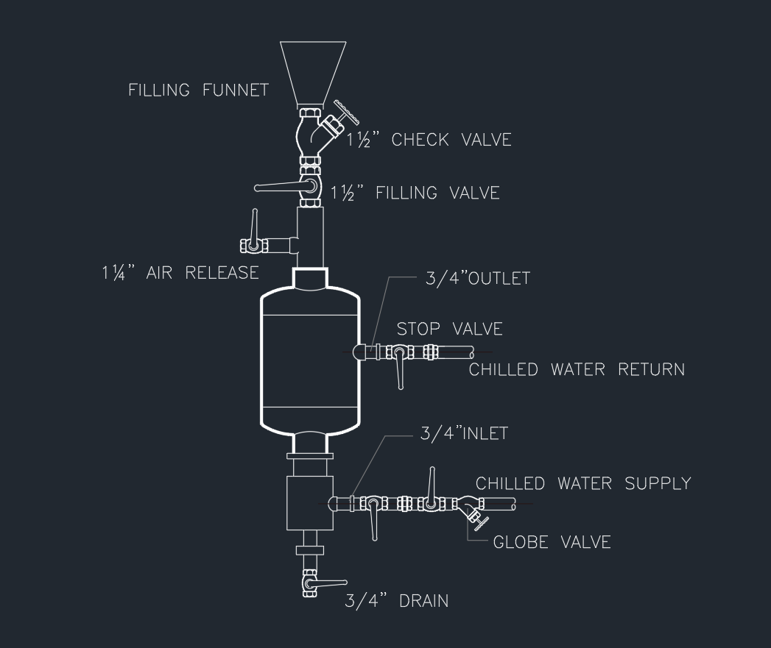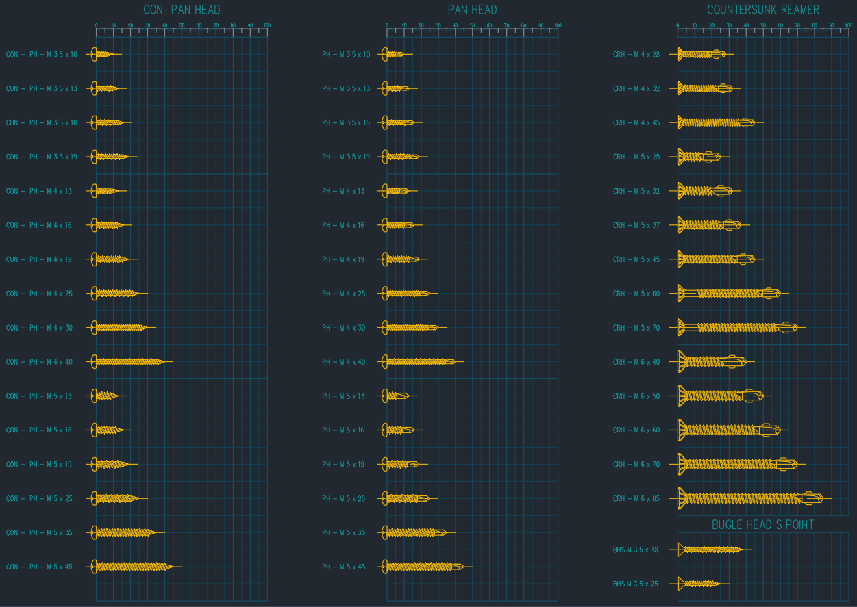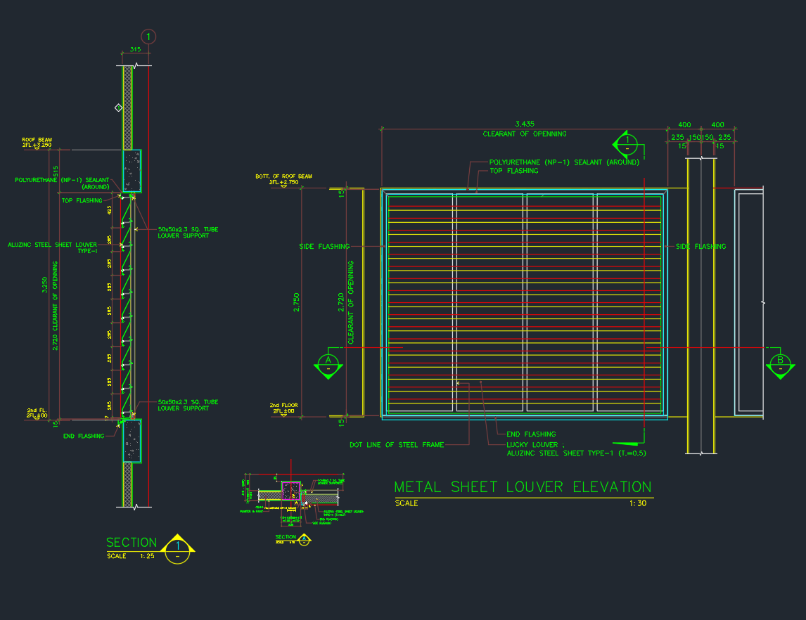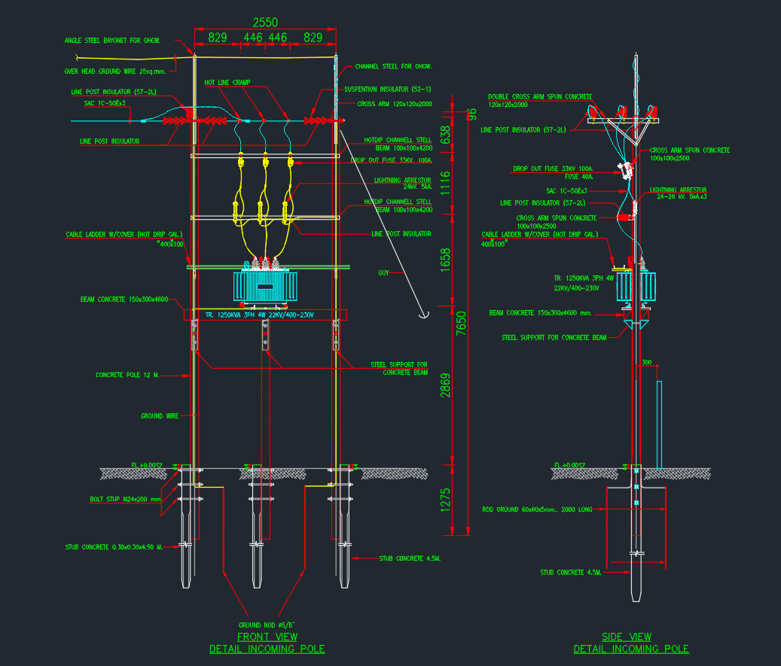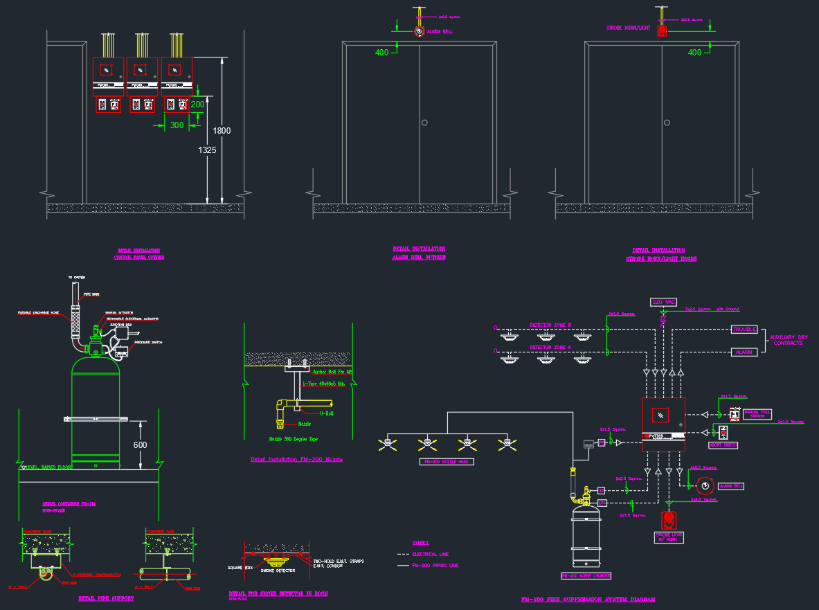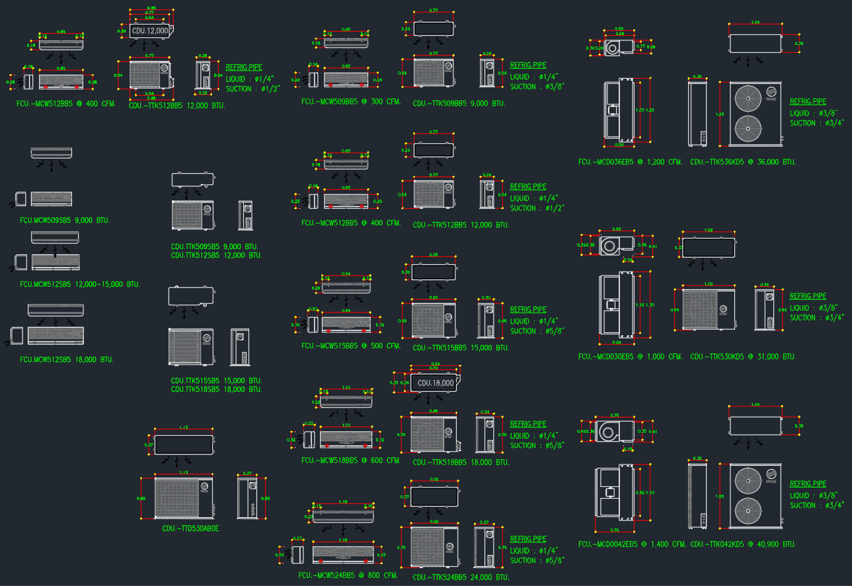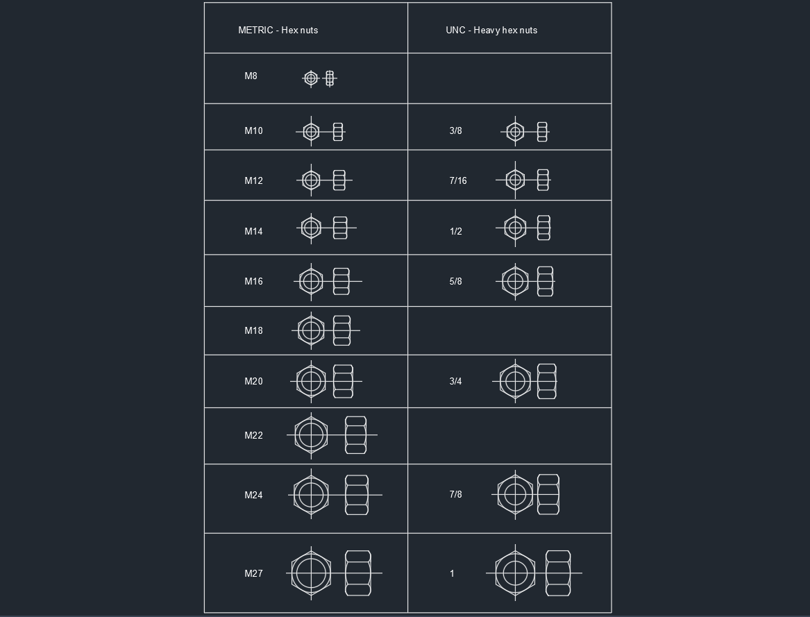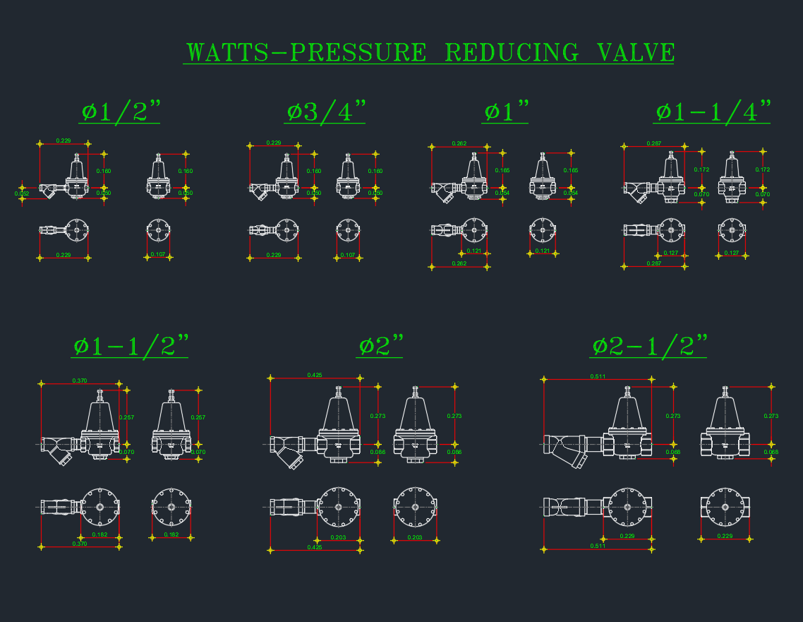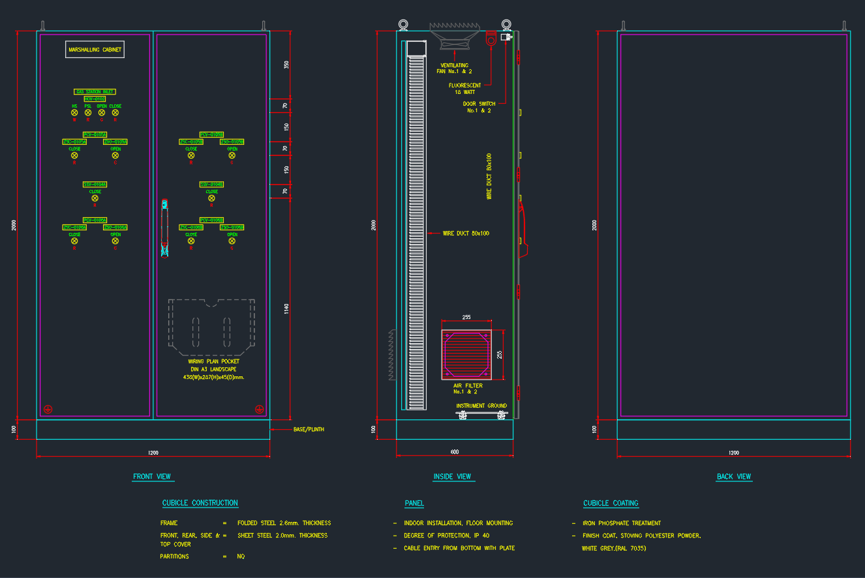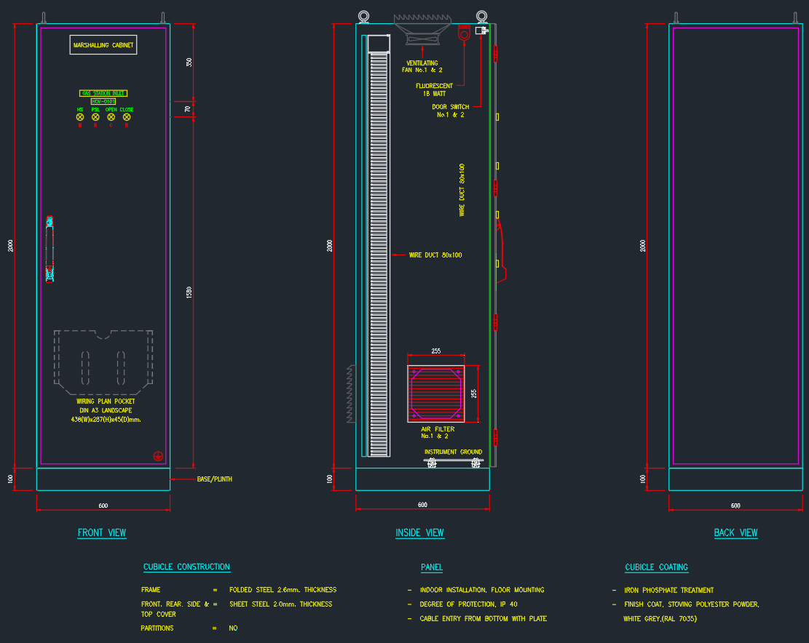The Duct Fabrication AutoCAD Drawing provides complete details for the design and assembly of HVAC ductwork used in air distribution systems. This DWG file includes fabrication layouts for rectangular, round, and transition ducts, along with flange connections, supports, and joint details. It is an essential resource for HVAC engineers, fabricators, and contractors who need precise manufacturing drawings for sheet metal ducts. Download this duct fabrication AutoCAD DWG to improve project documentation, ensure accurate installation, and streamline coordination between design and fabrication teams in ventilation or air-conditioning system projects.
⬇ Download AutoCAD FileDuct Fabrication | AutoCAD HVAC DWG Drawing
