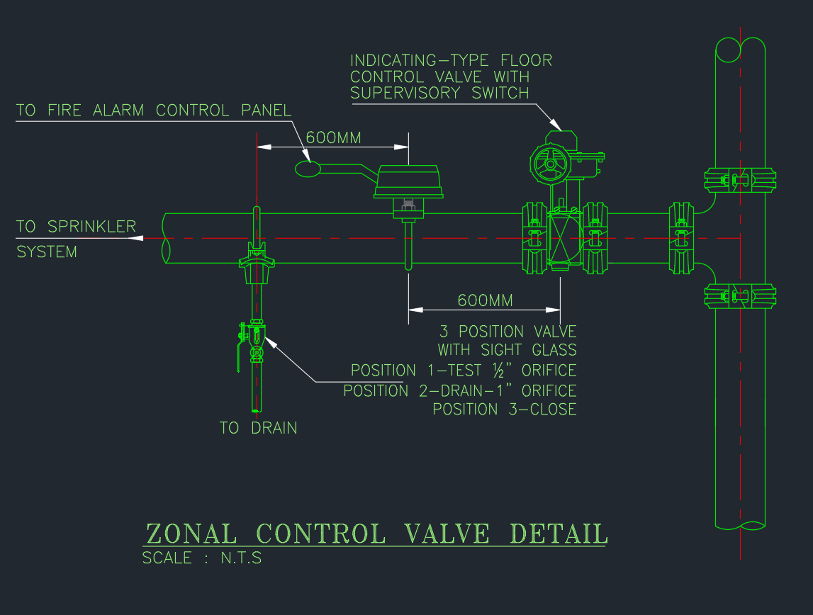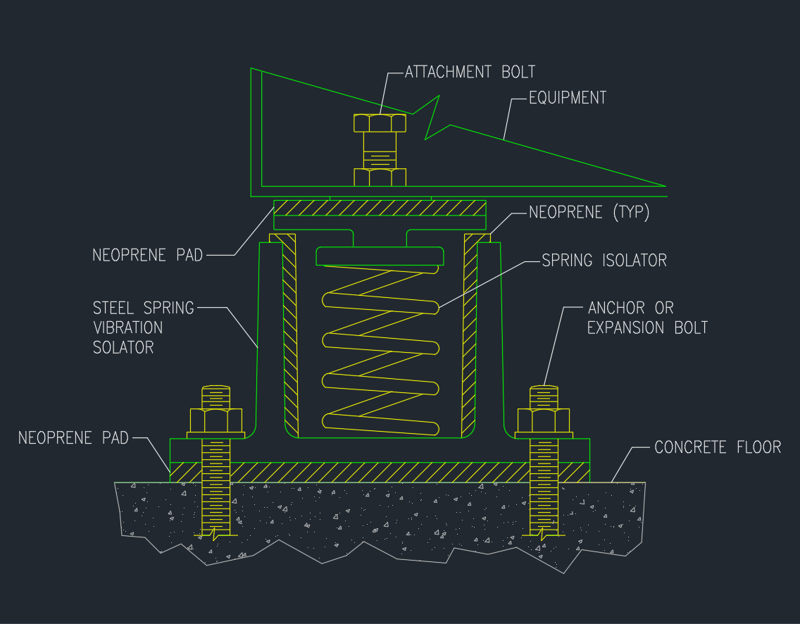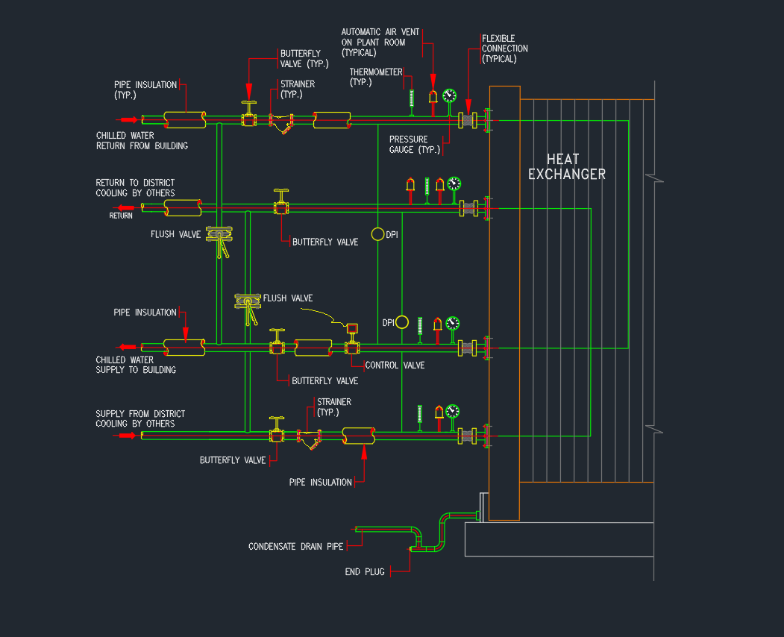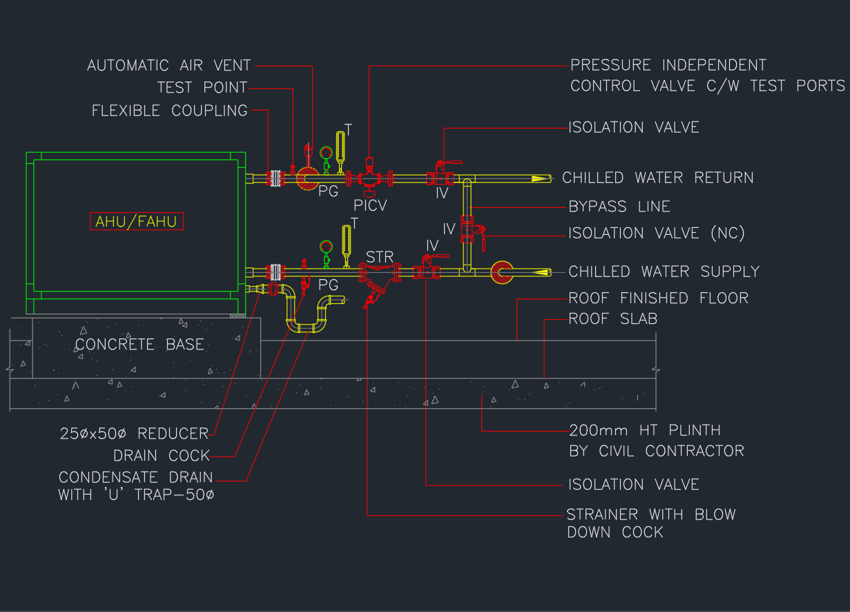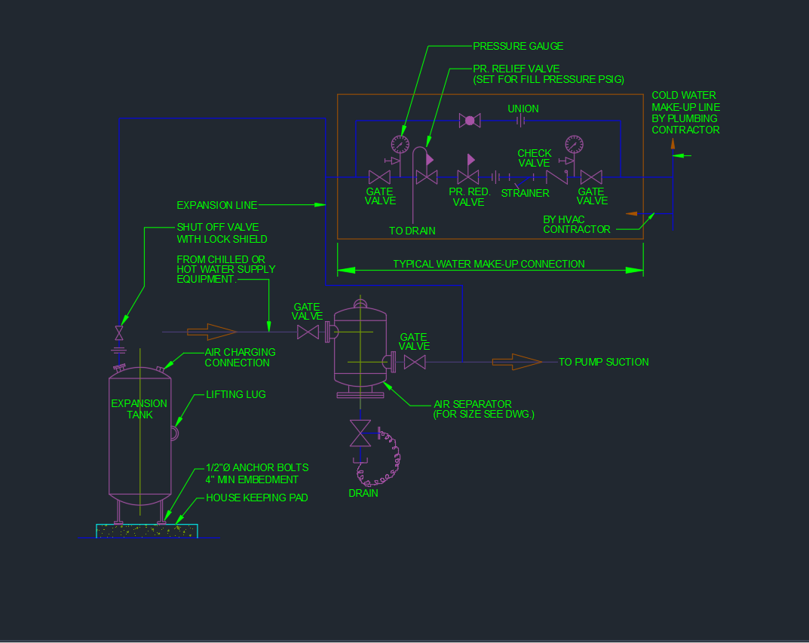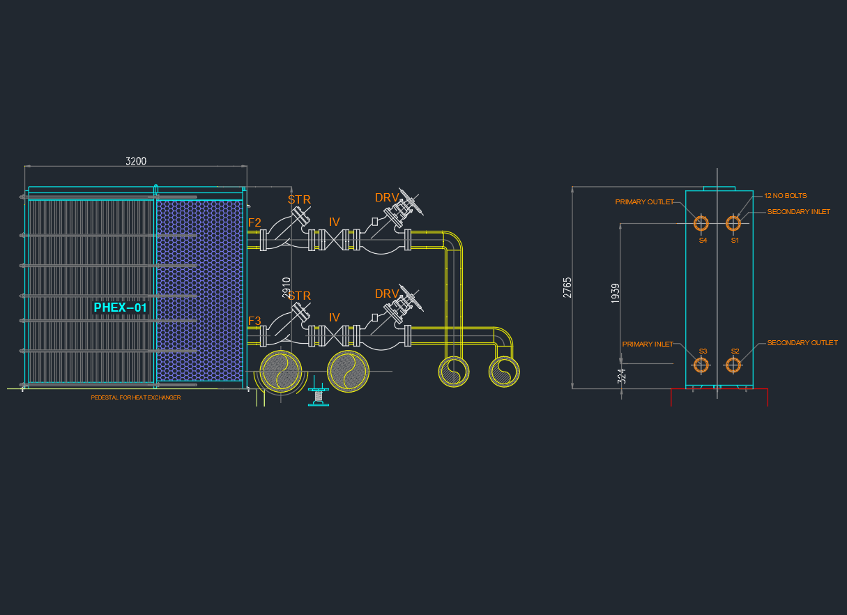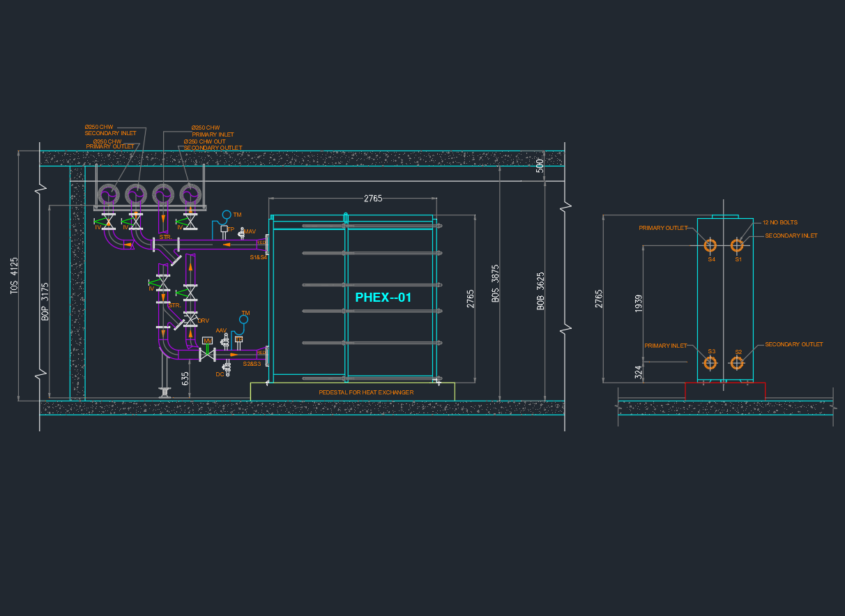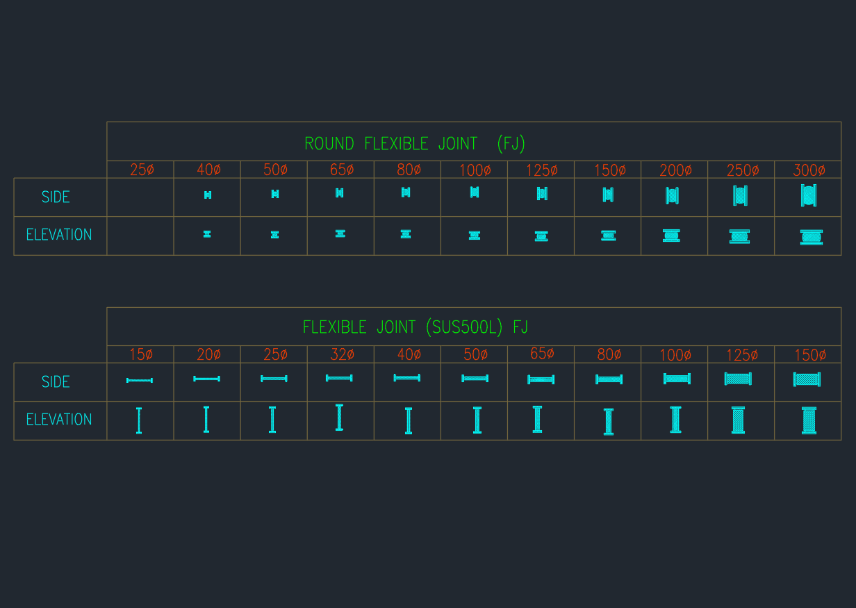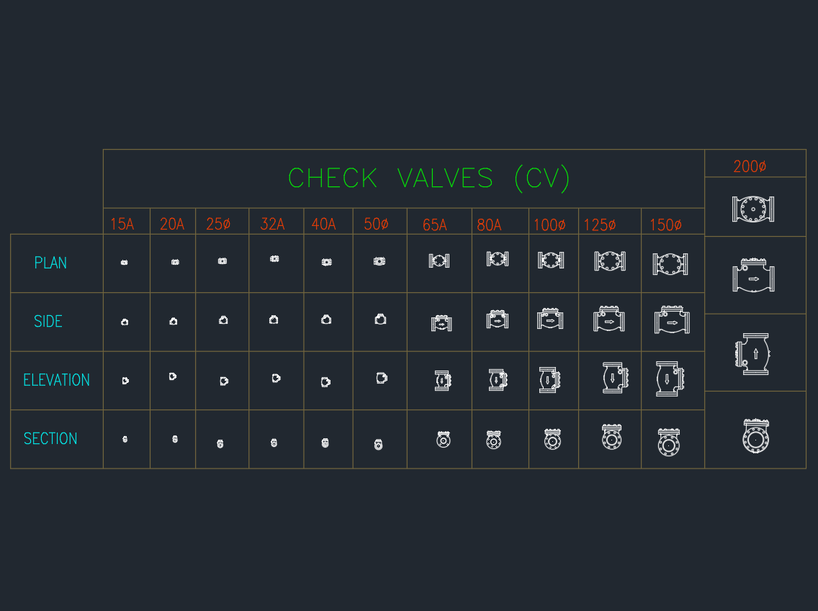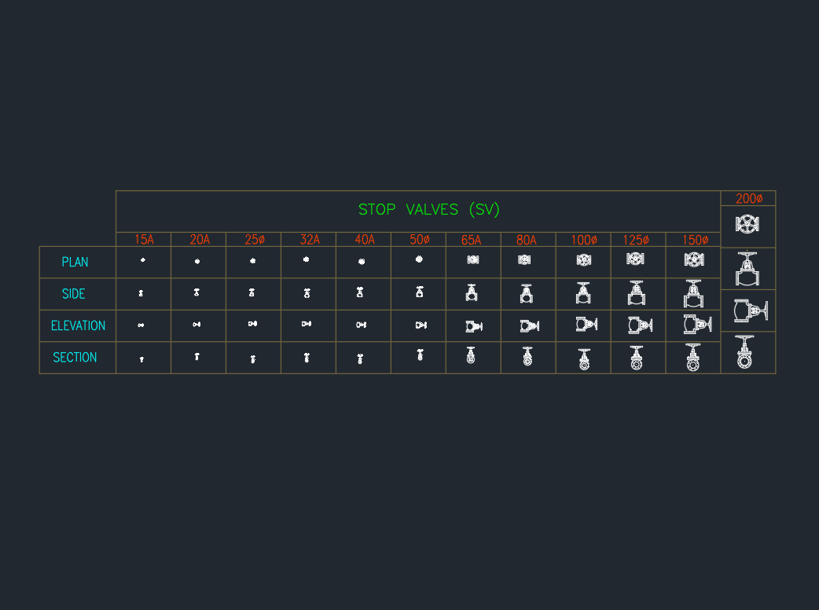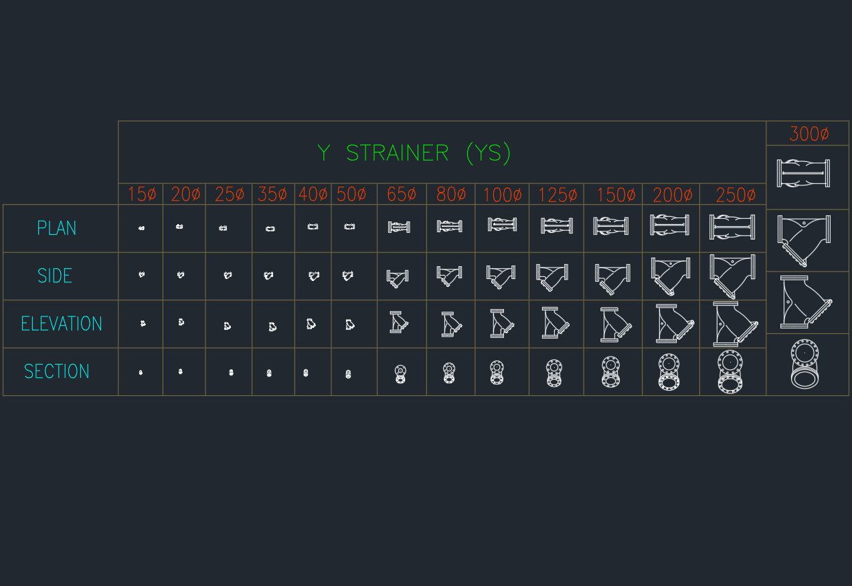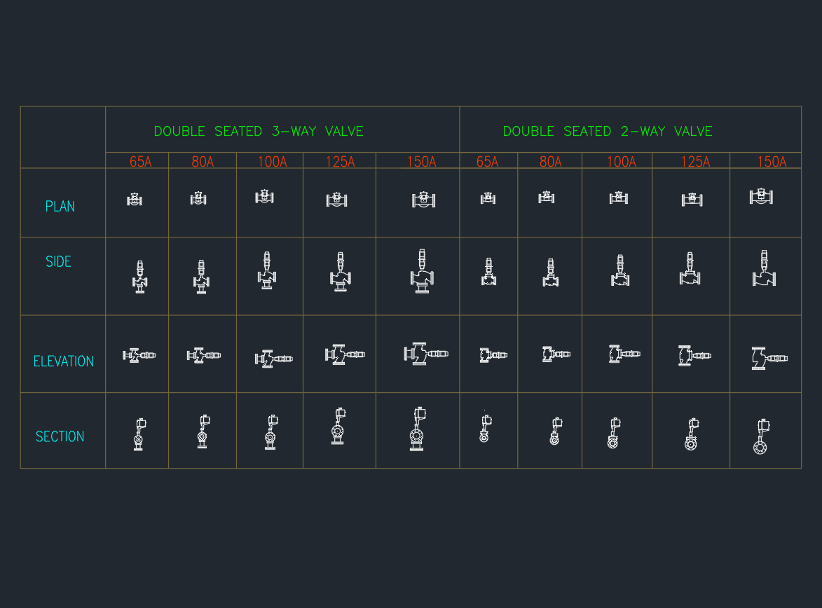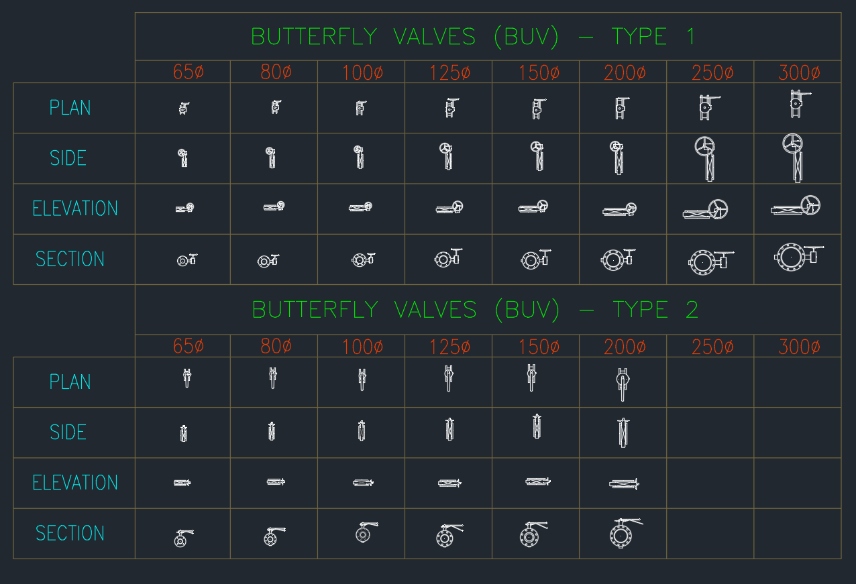The Zonal Control Valve Detail AutoCAD drawing provides a clear layout of the essential components used in fire sprinkler systems to isolate and control water flow within specific zones. This DWG file includes the valve assembly, flow switch, pressure gauge, test drain, and alarm connection — all shown with professional detailing. Ideal for fire protection engineers, MEP designers, and contractors, this drawing ensures proper system segmentation, maintenance access, and compliance with NFPA standards. Download this zonal control valve detail DWG to enhance your AutoCAD library and improve the accuracy of your fire system design documentation.
⬇ Download AutoCAD FileZonal Control Valve CAD Block | AutoCAD Drawing Details
