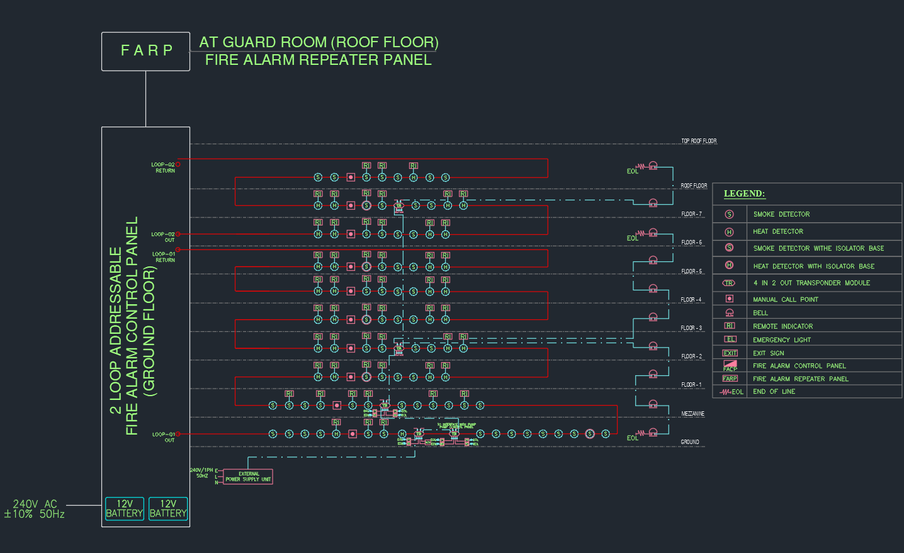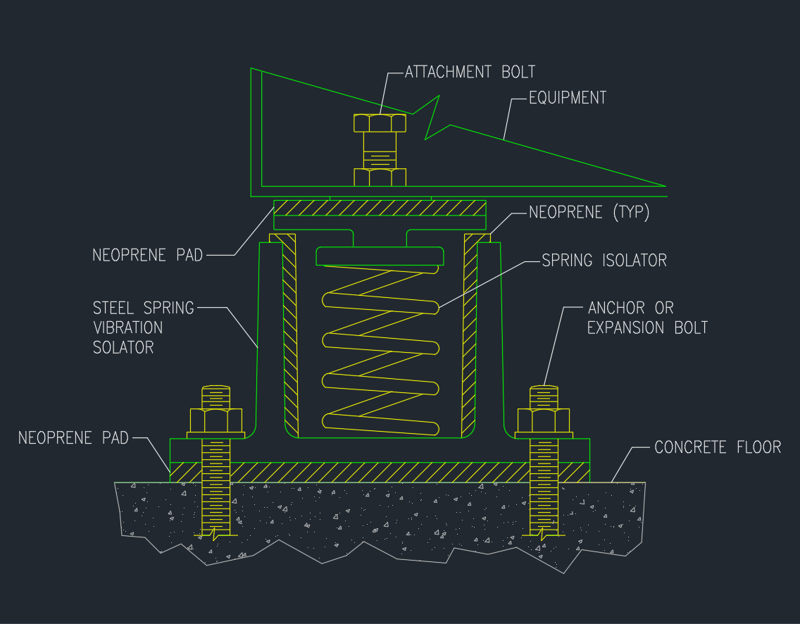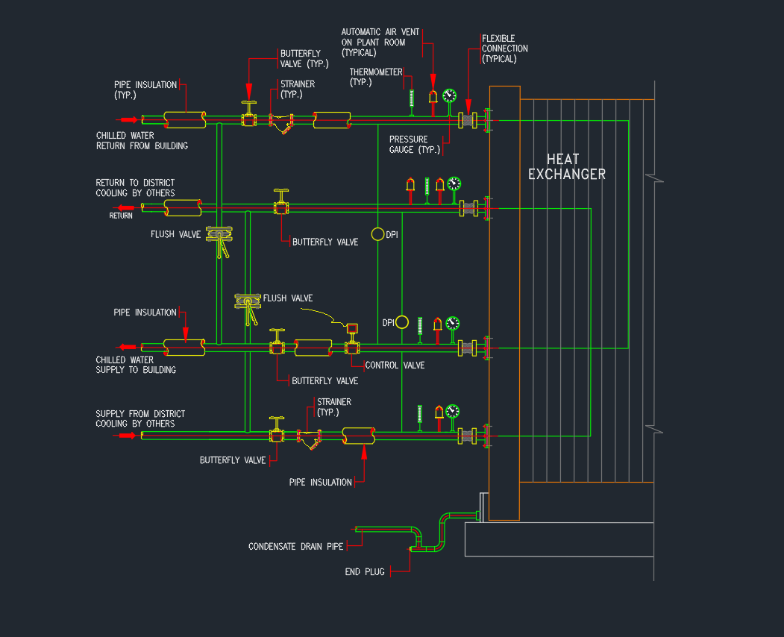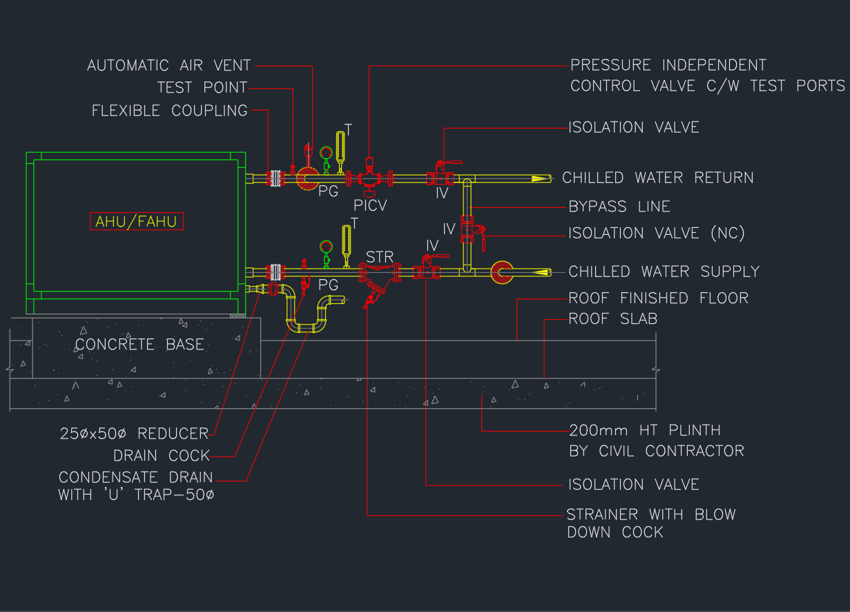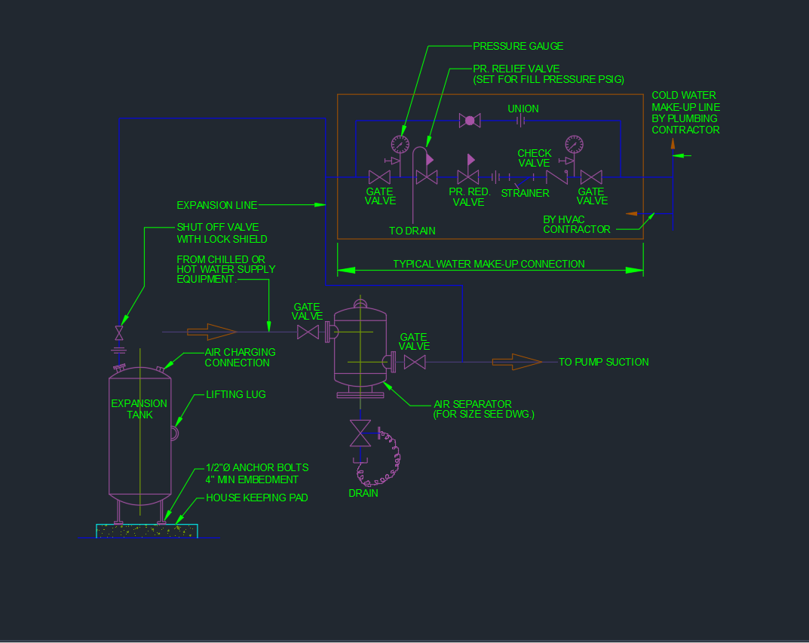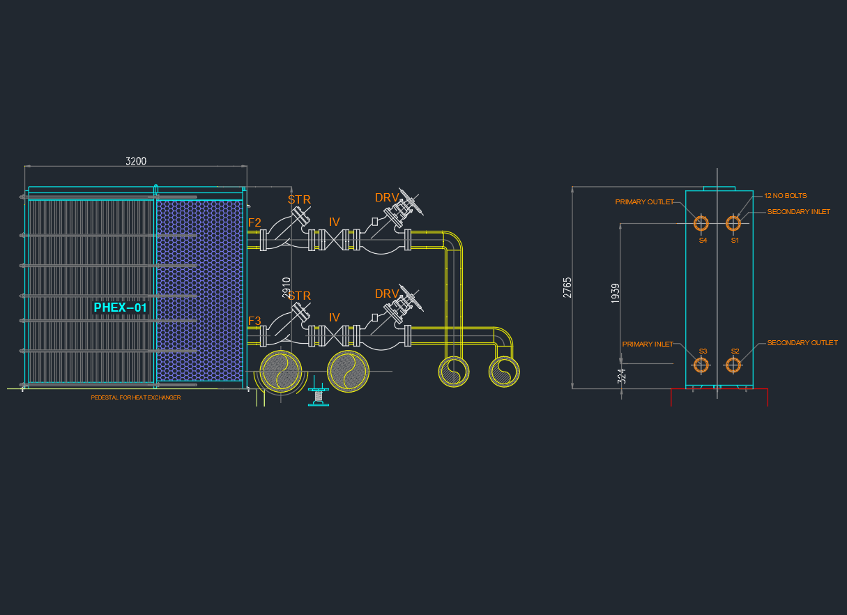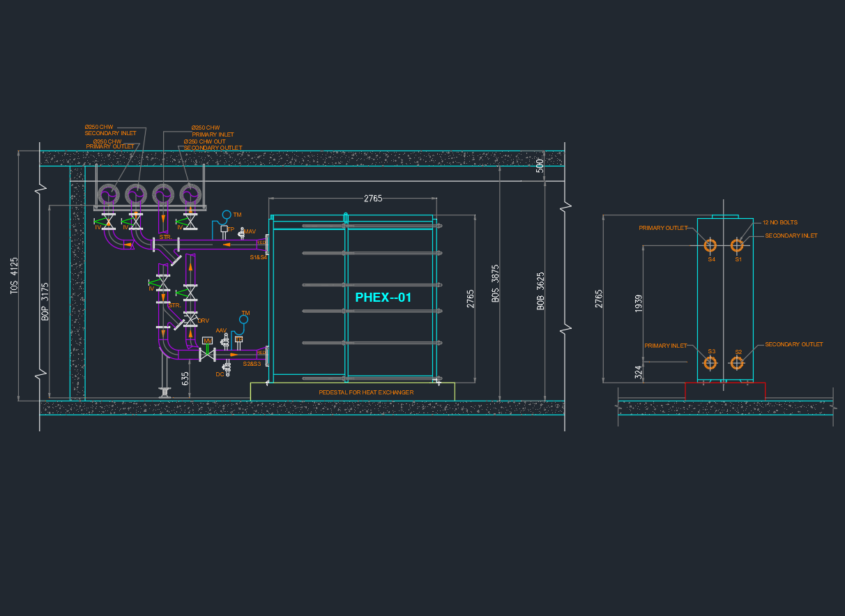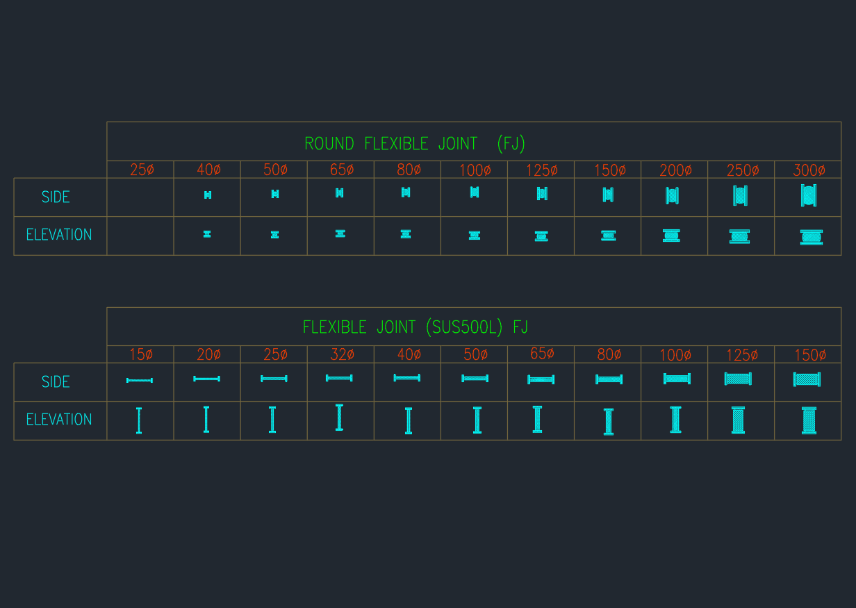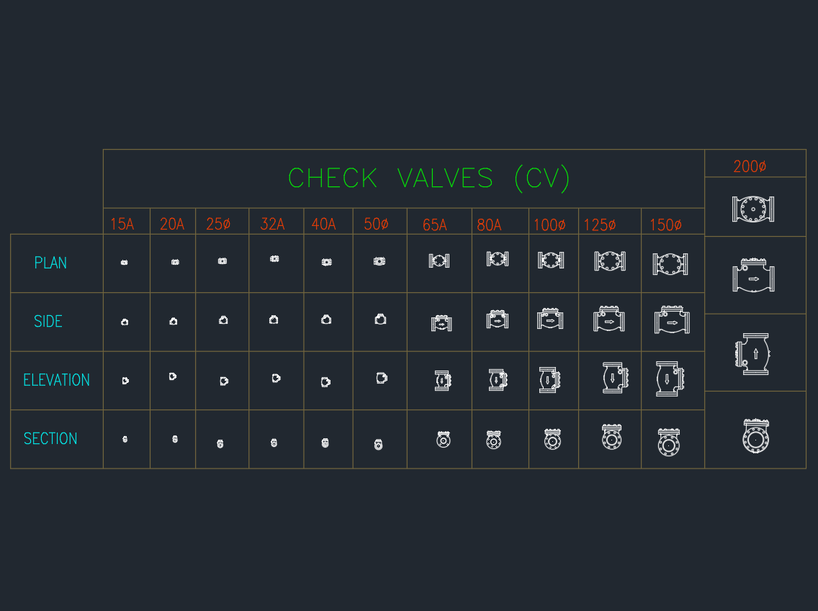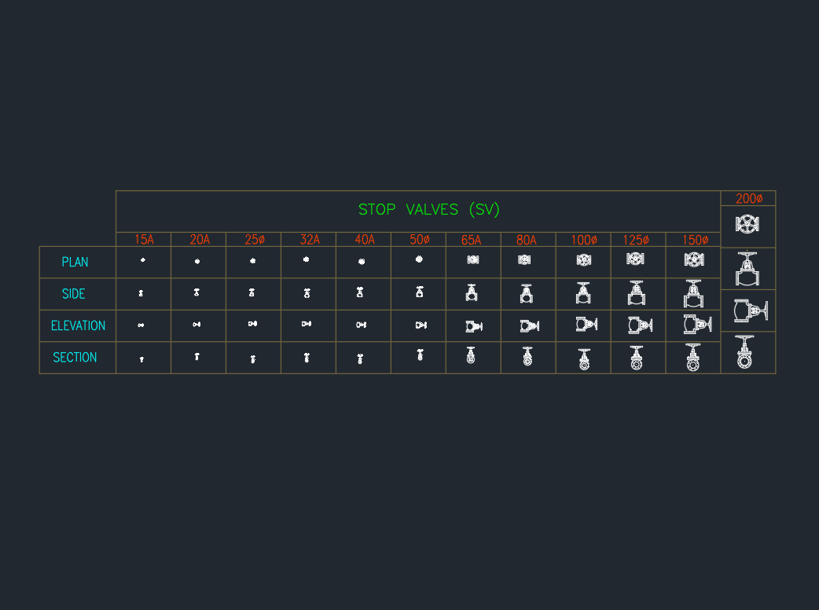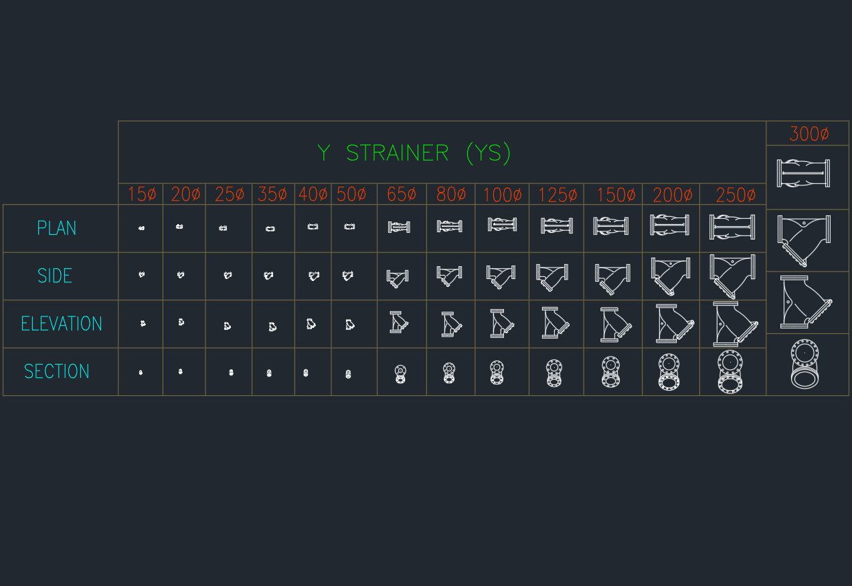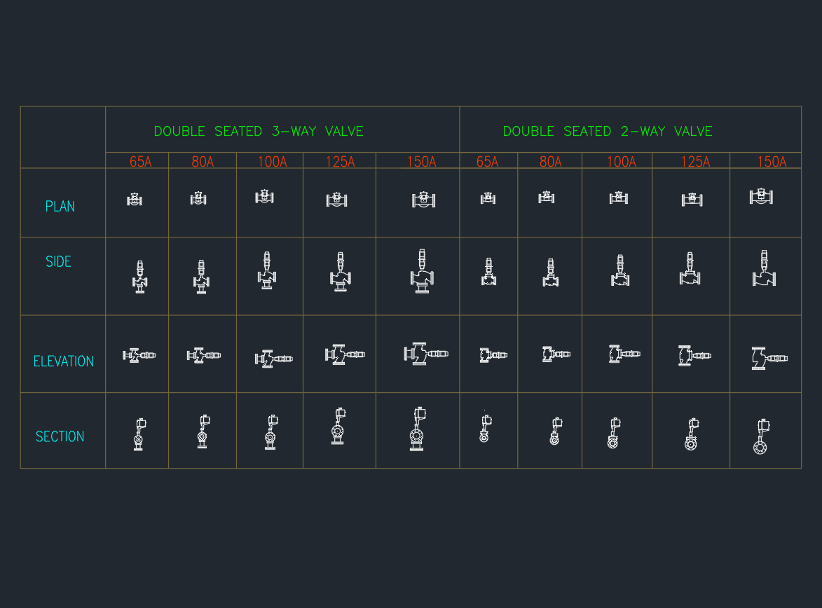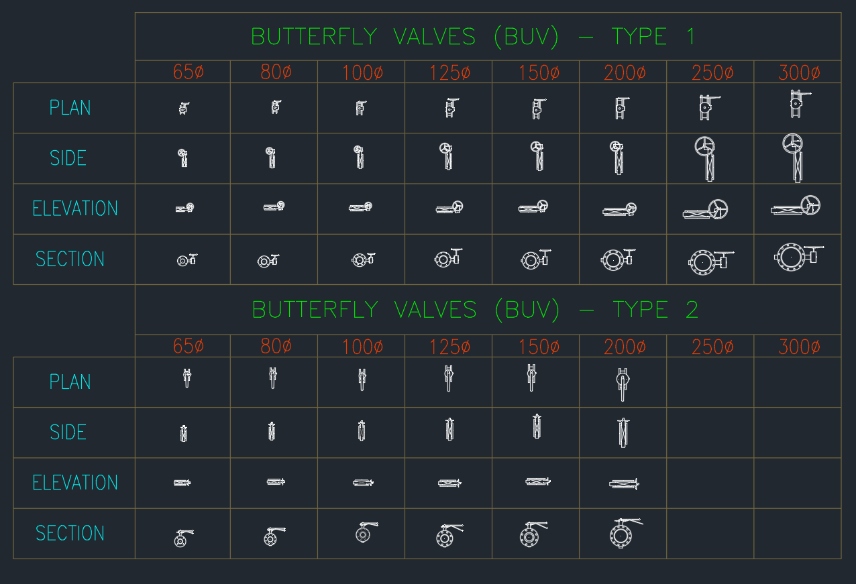A Fire Alarm System Diagram in AutoCAD format provides a detailed layout for fire detection and protection systems in buildings. This drawing includes essential components such as smoke detectors, heat detectors, manual call points, fire alarm control panels, sounders, and notification devices. Engineers and designers use these diagrams to ensure safety compliance and proper installation in residential, commercial, and industrial projects. With AutoCAD, it’s easier to visualize the entire system connection between detectors and control units. Download this DWG file to study or integrate into your own electrical or fire protection design project for improved safety and documentation accuracy.
⬇ Download AutoCAD FileFire Alarm System Diagram | AutoCAD Drawing
