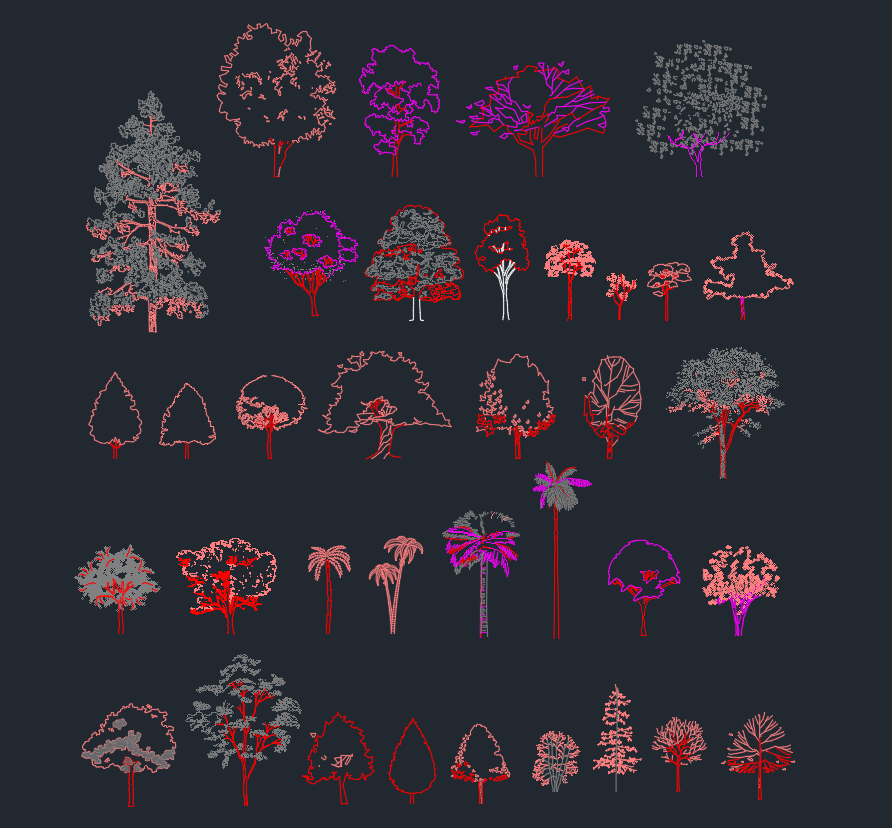Download detailed Tree CAD drawings in AutoCAD DWG format for architectural, landscaping, and site planning projects. These CAD blocks include plan, elevation, and sectional views of various trees, providing versatile options for residential, commercial, and urban design layouts. Perfect for architects, landscape designers, and CAD professionals, tree CAD blocks are essential for enhancing outdoor spaces, site plans, and garden layouts. The ready-to-use DWG files save drafting time and ensure professional quality in presentations. Fully compatible with AutoCAD and other CAD platforms, these drawings can be scaled, customized, and reused across multiple projects involving landscape architecture and environmental design.
⬇ Download AutoCAD FileTree CAD Block | AutoCAD Drawing DWG Download

