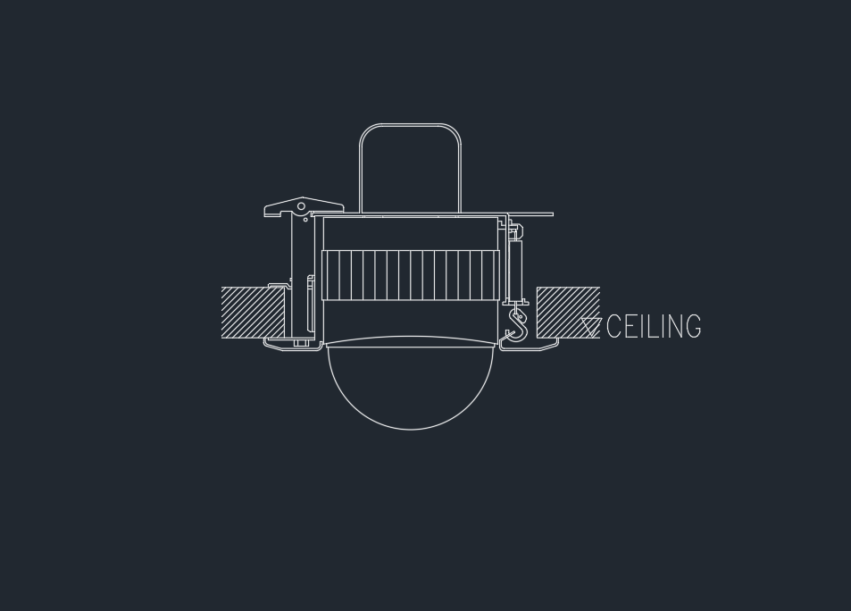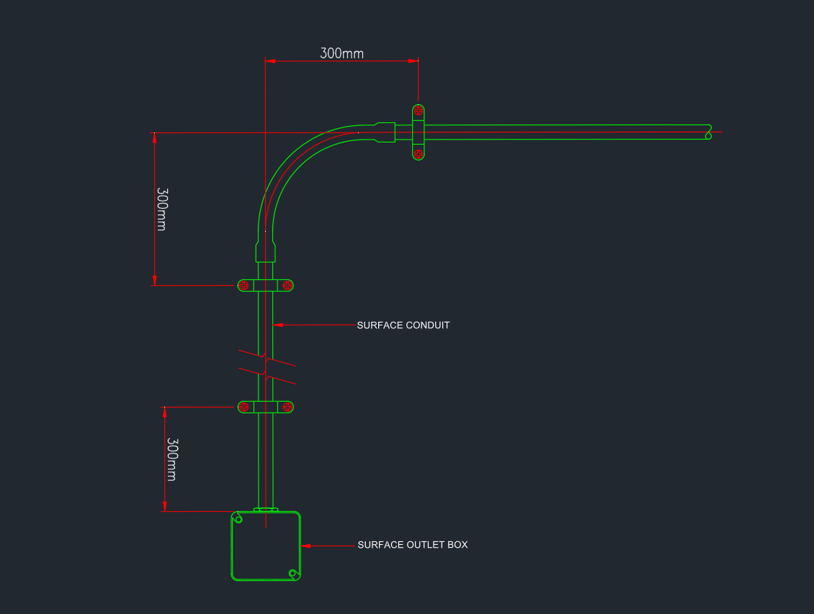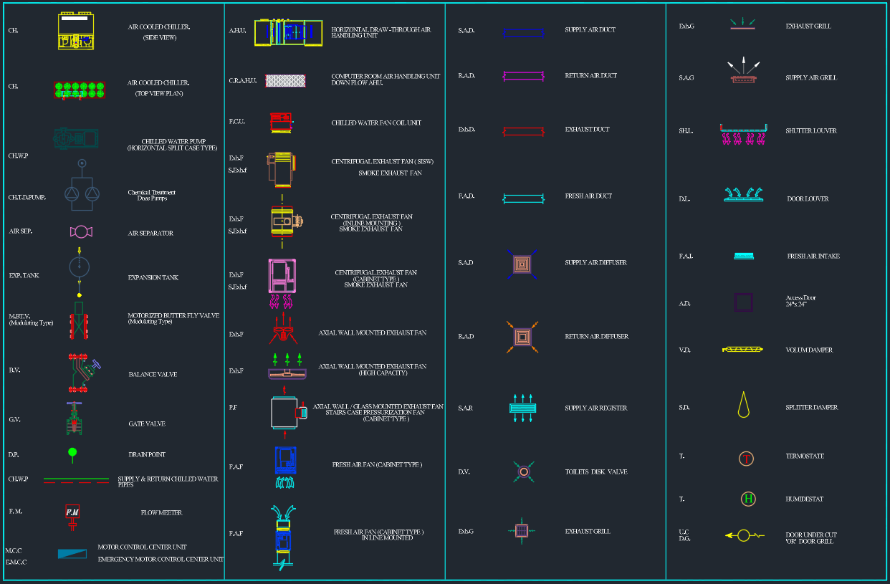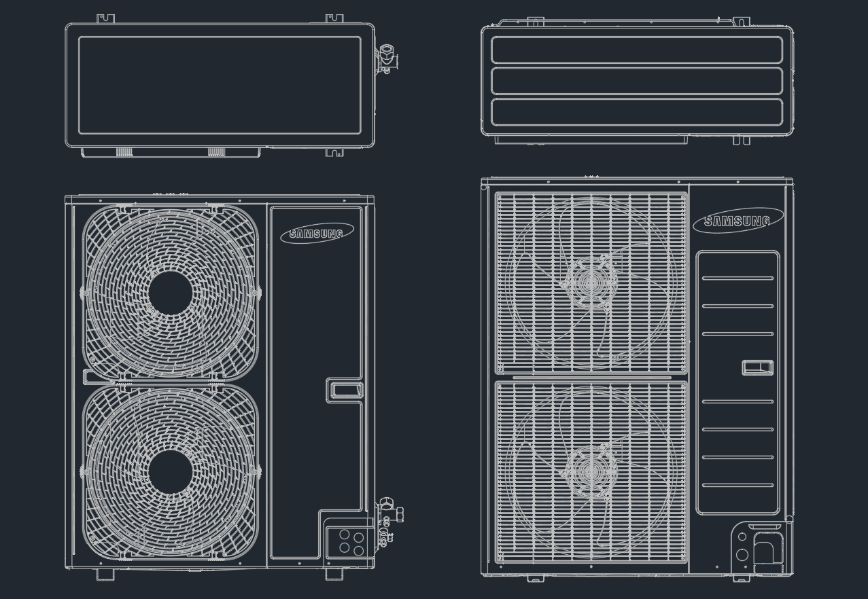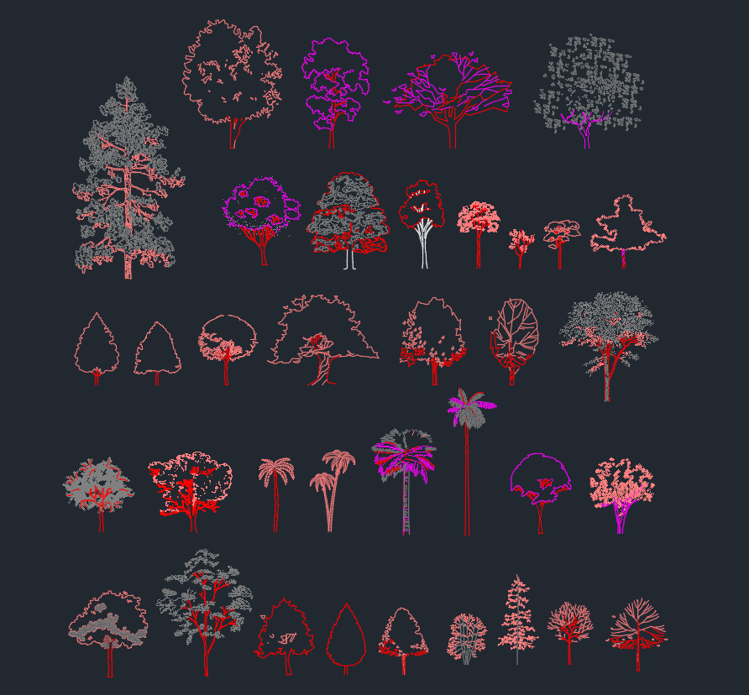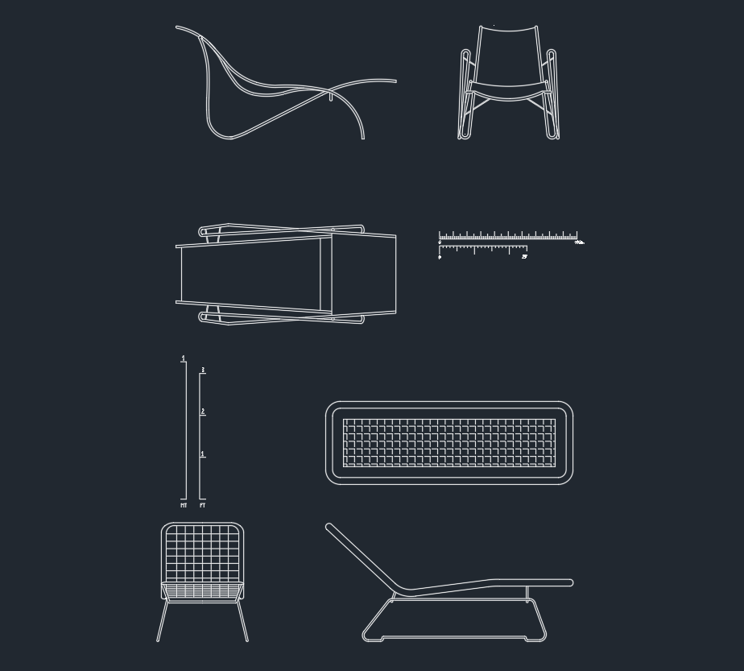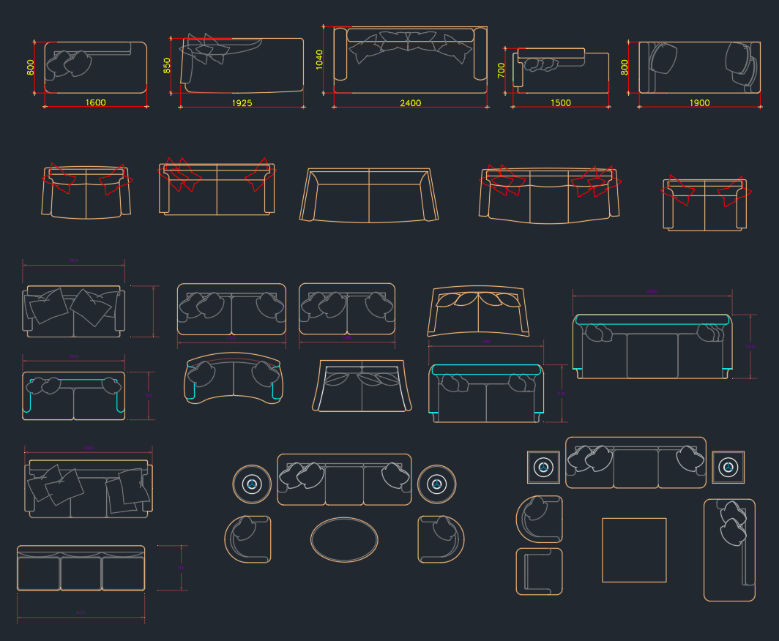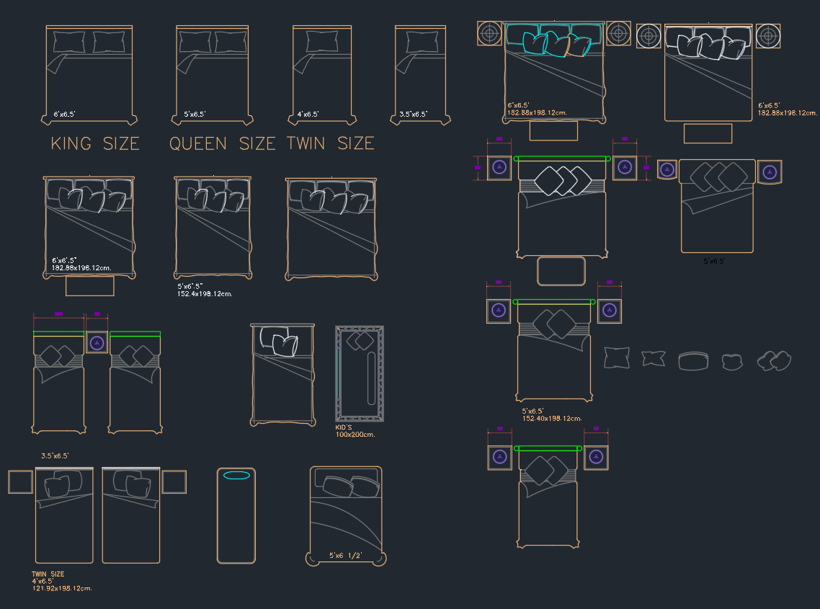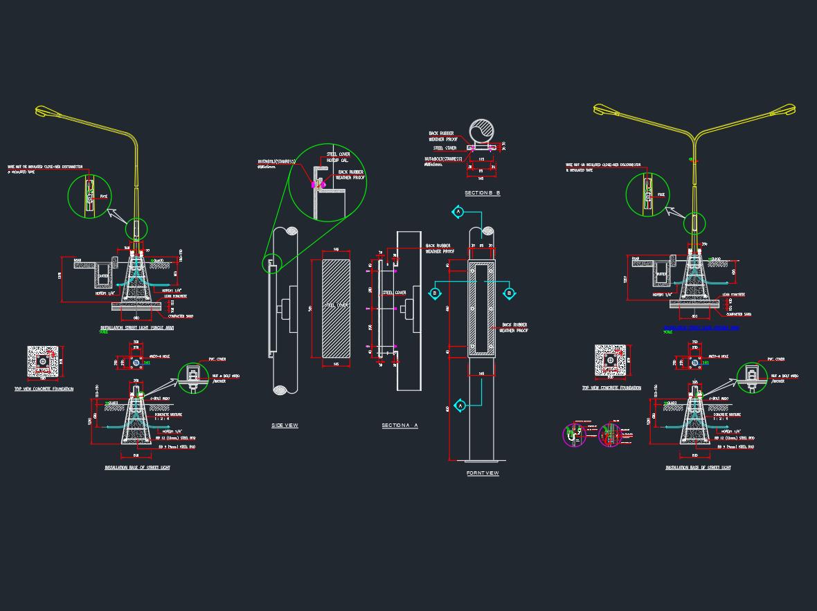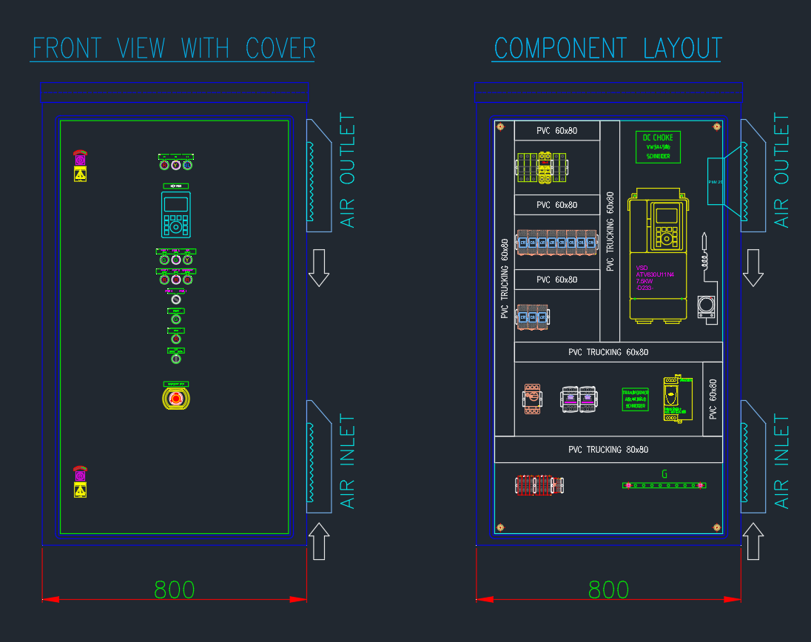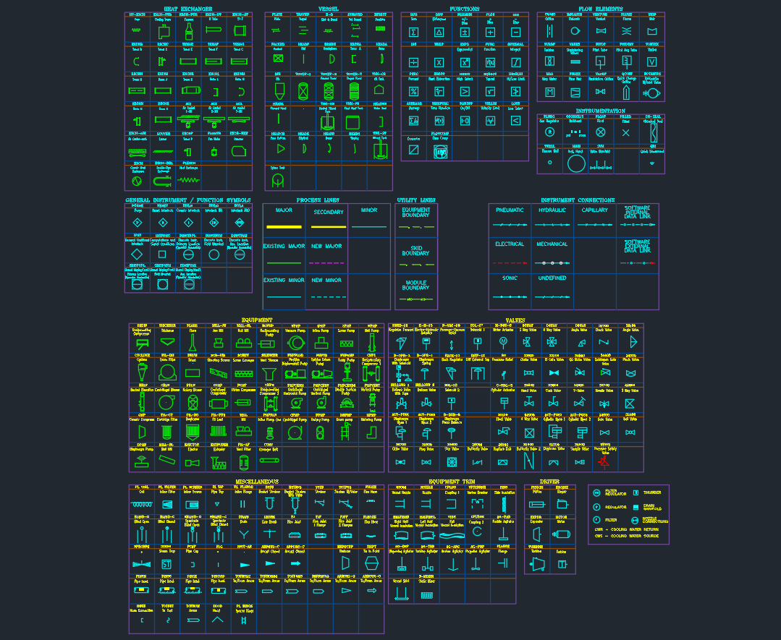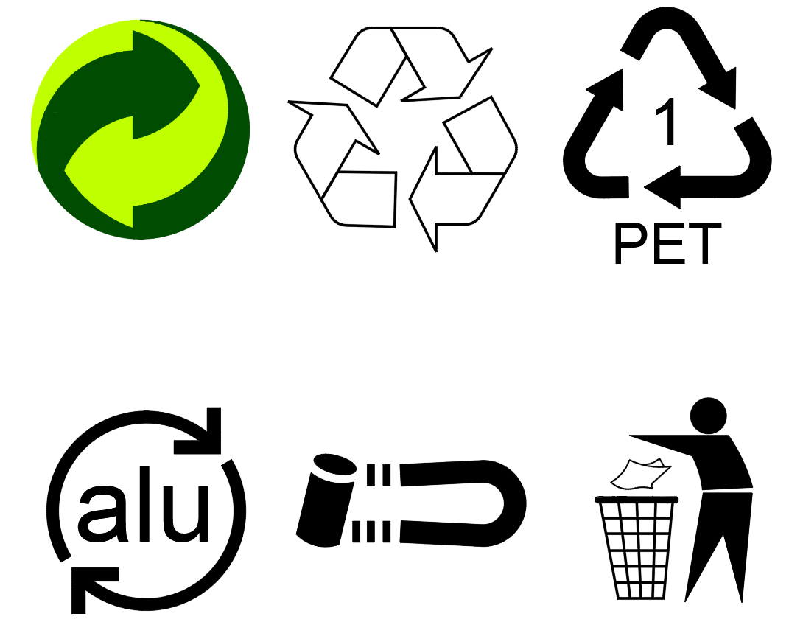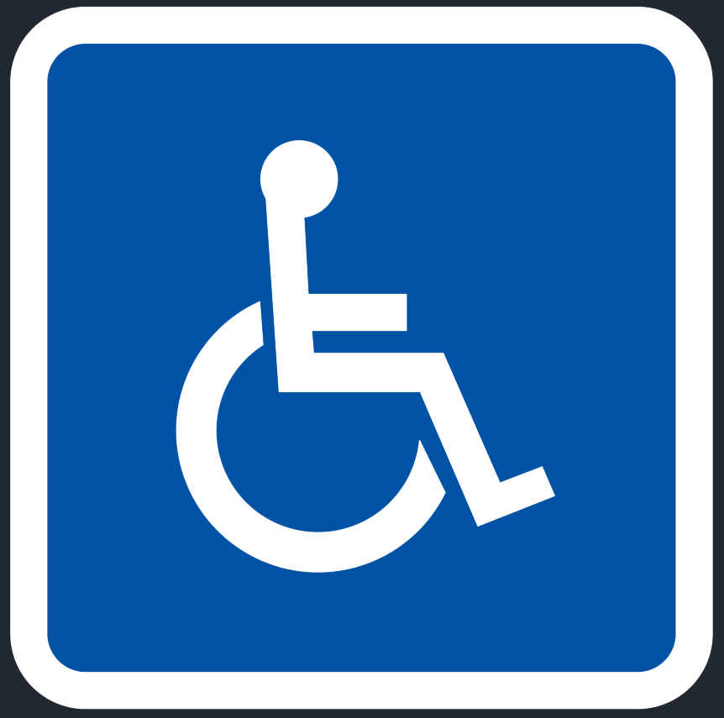This Ceiling Security Camera CAD Block (DWG) provides detailed AutoCAD drawings for architects, engineers, and security system designers. The block includes plan, elevation, and sectional views of ceiling-mounted CCTV cameras, suitable for indoor surveillance in offices, schools, hotels, hospitals, and commercial facilities. It illustrates mounting methods for recessed and surface-fixed cameras, conduit routing, junction box integration, and wiring connections (PoE or 12/24V DC). Notes specify recommended mounting heights, viewing angles, and coverage zones for effective monitoring. Waterproof and vandal-proof housing options can also be integrated into the design for higher security areas. Compatible with AutoCAD and other CAD platforms, this DWG file is ideal for tender documents, shop drawings, and construction layouts. It saves drafting time, ensures accuracy, and supports consistent documentation in security system projects.
⬇ Download AutoCAD FileCeiling Security Camera CAD Block | AutoCAD Drawing
