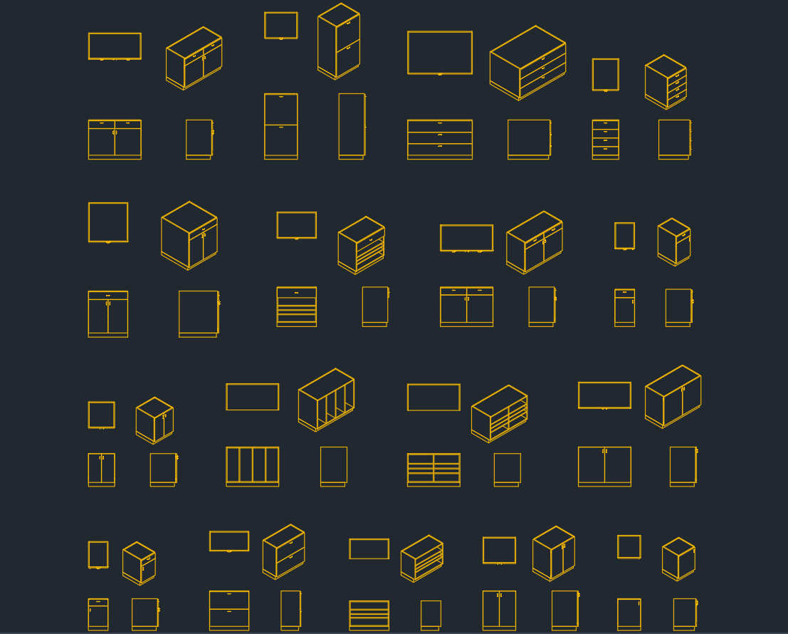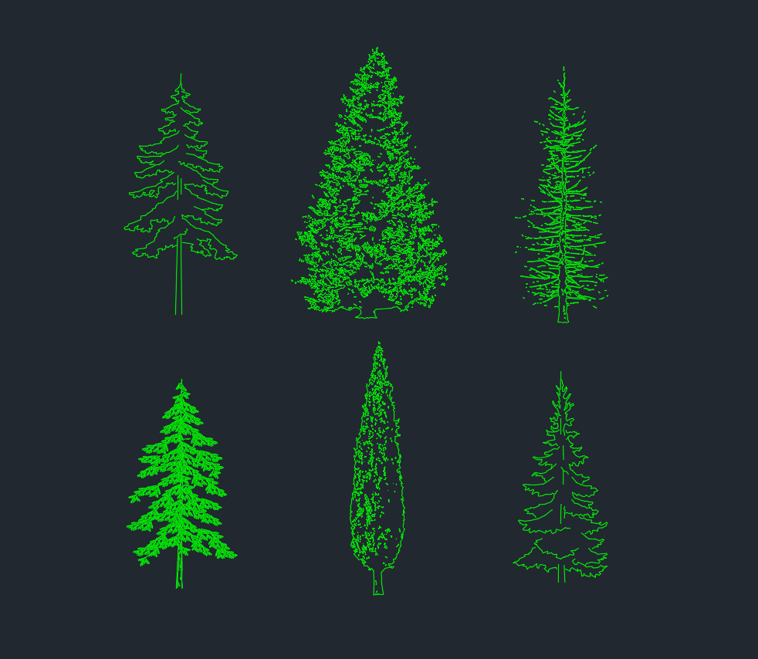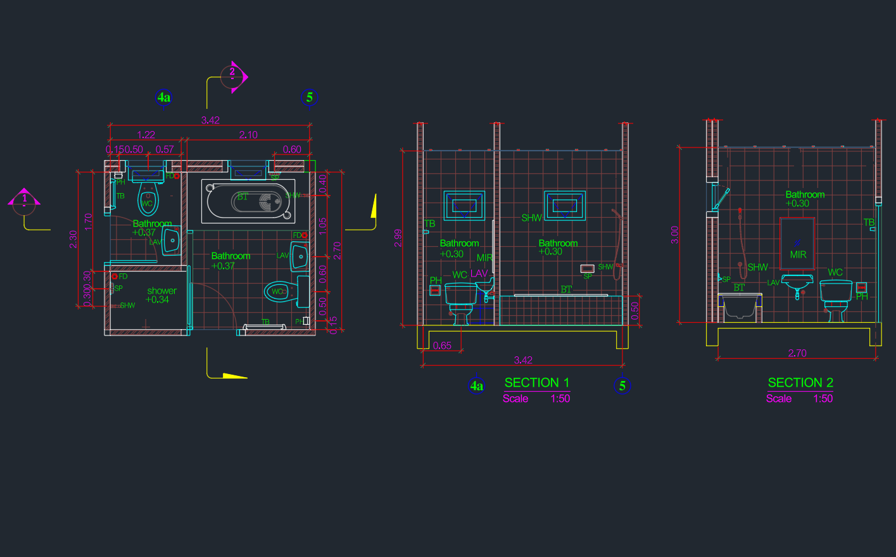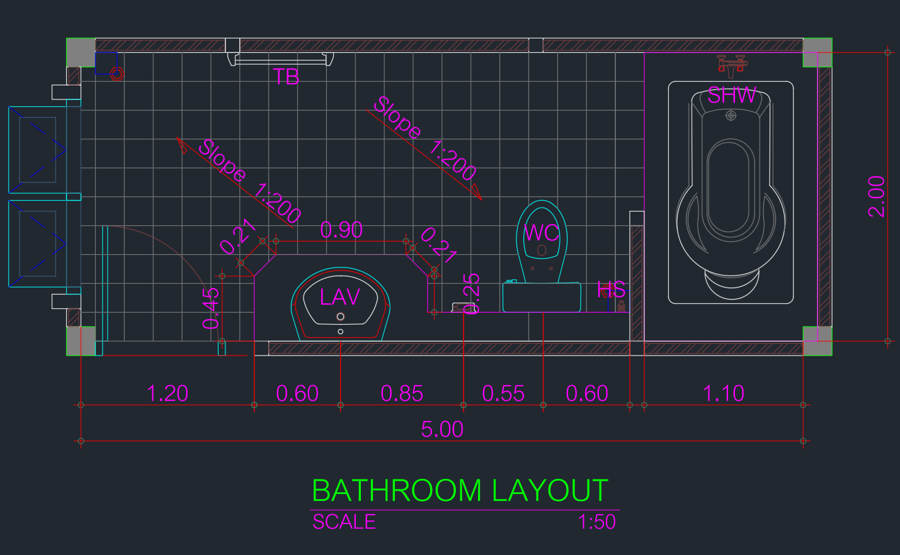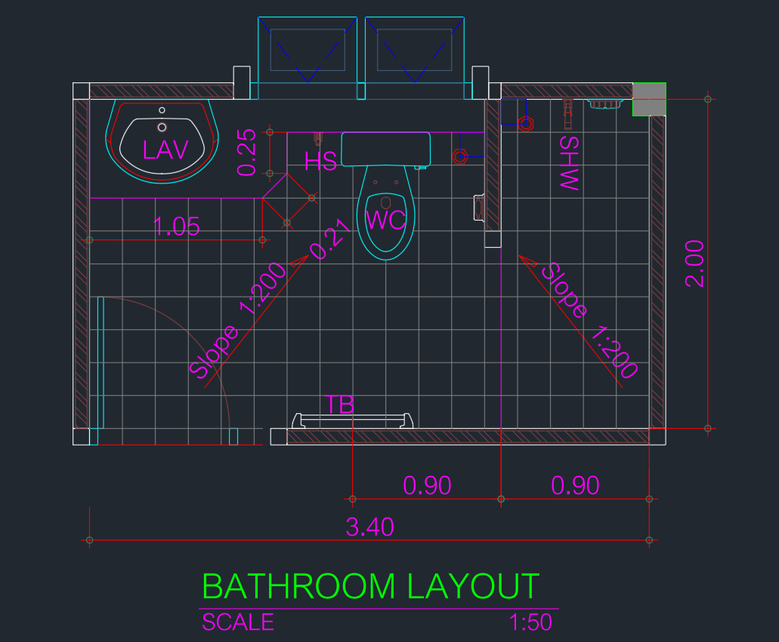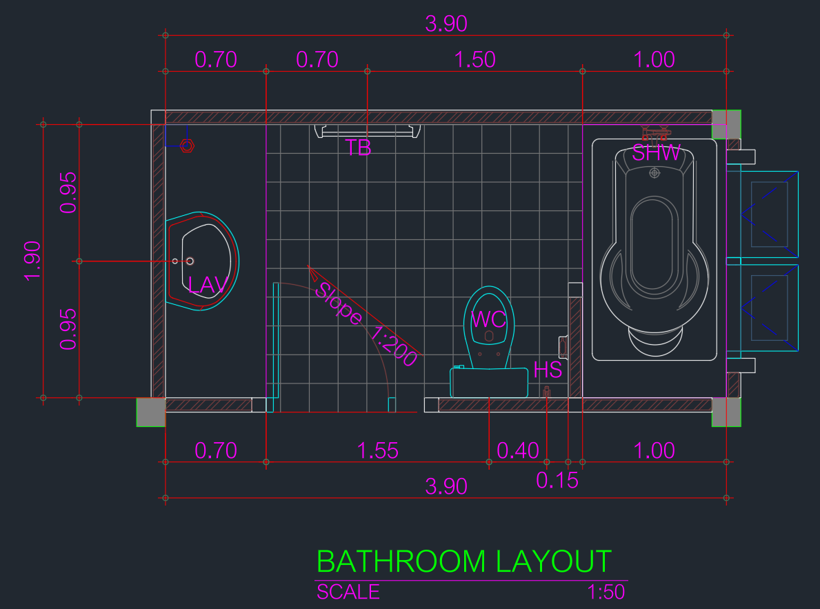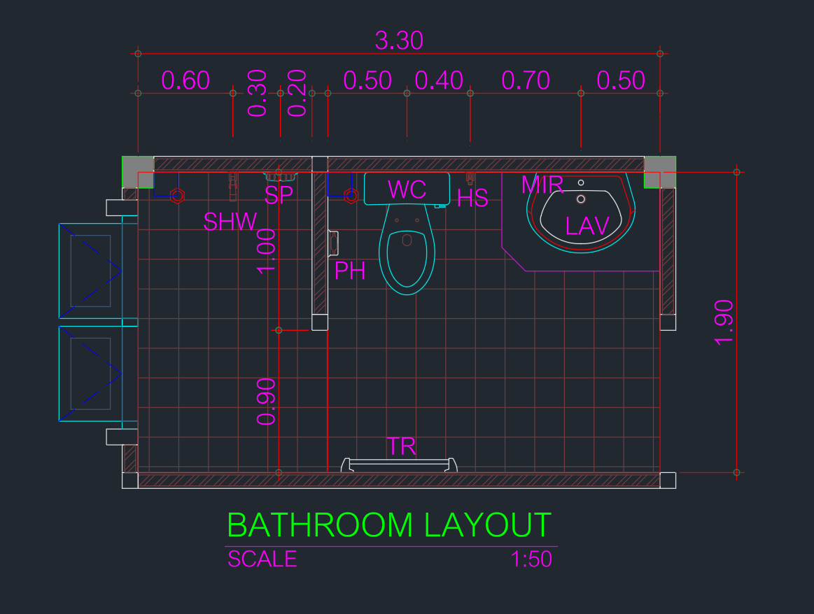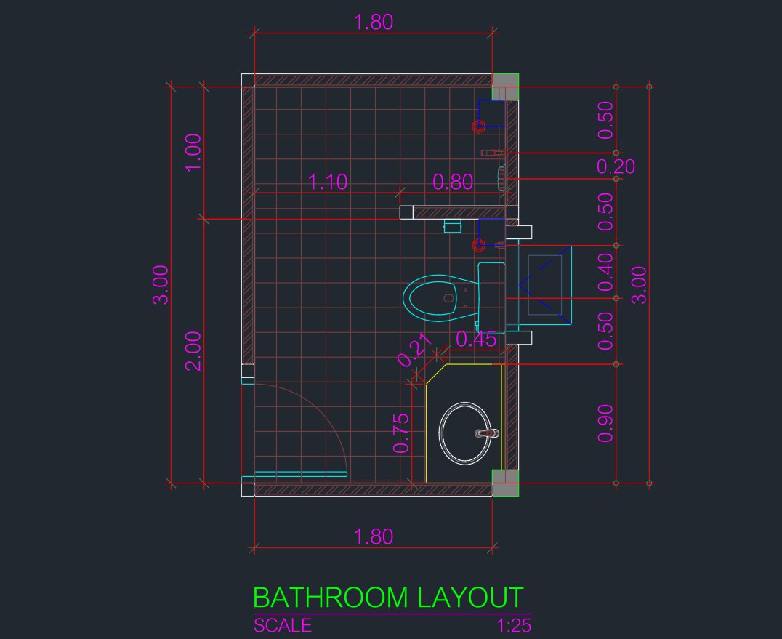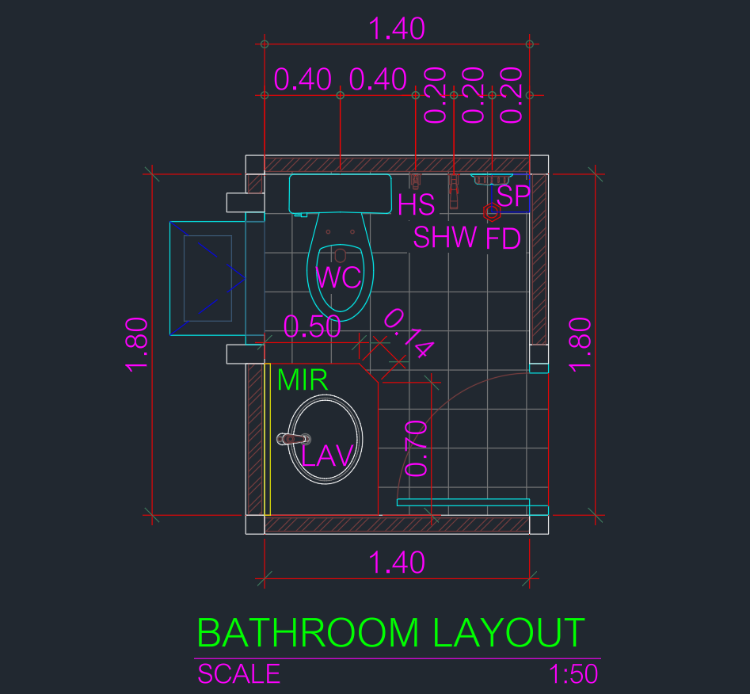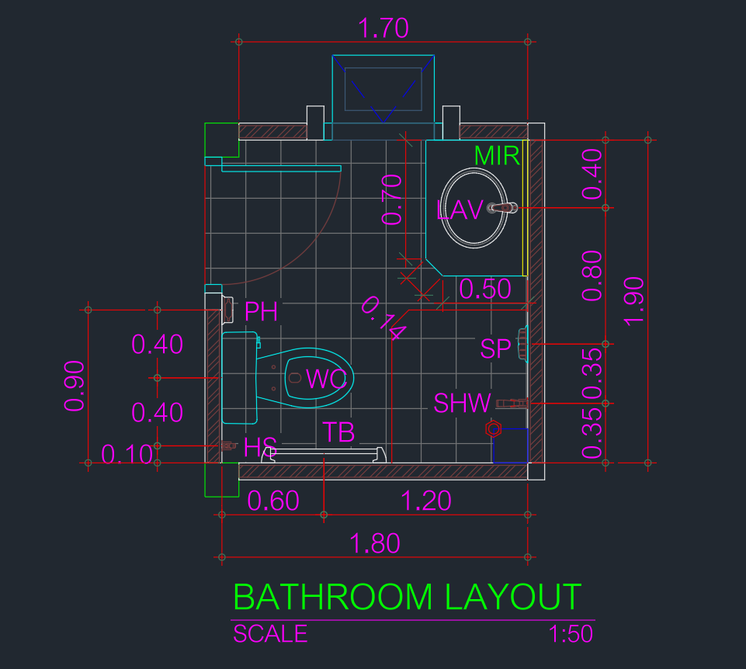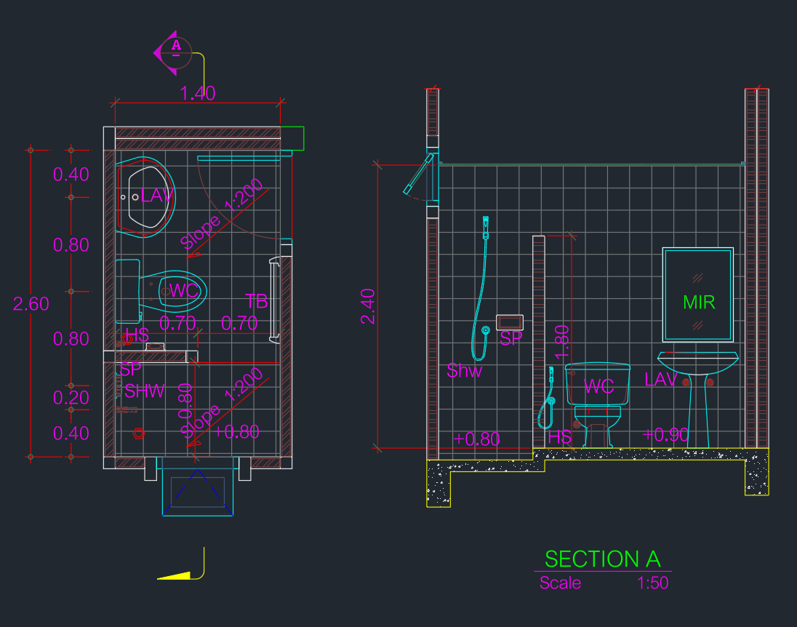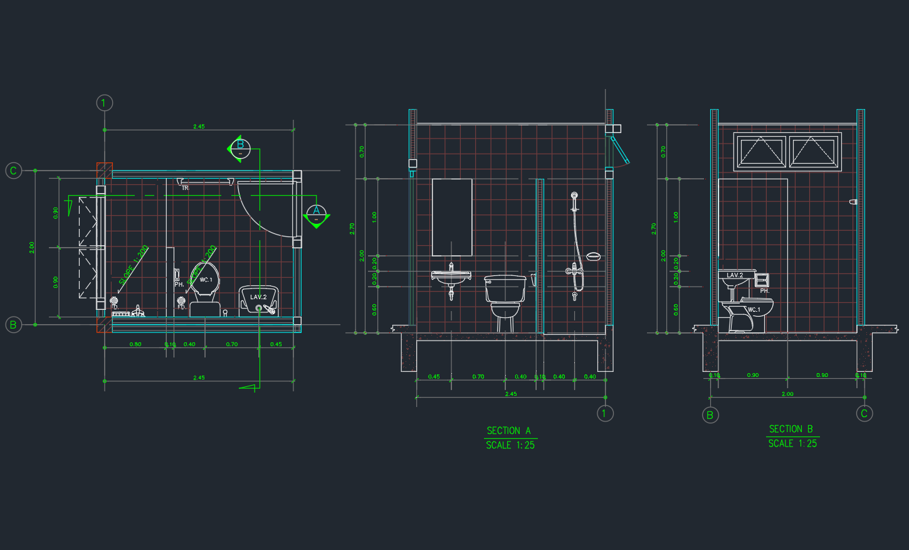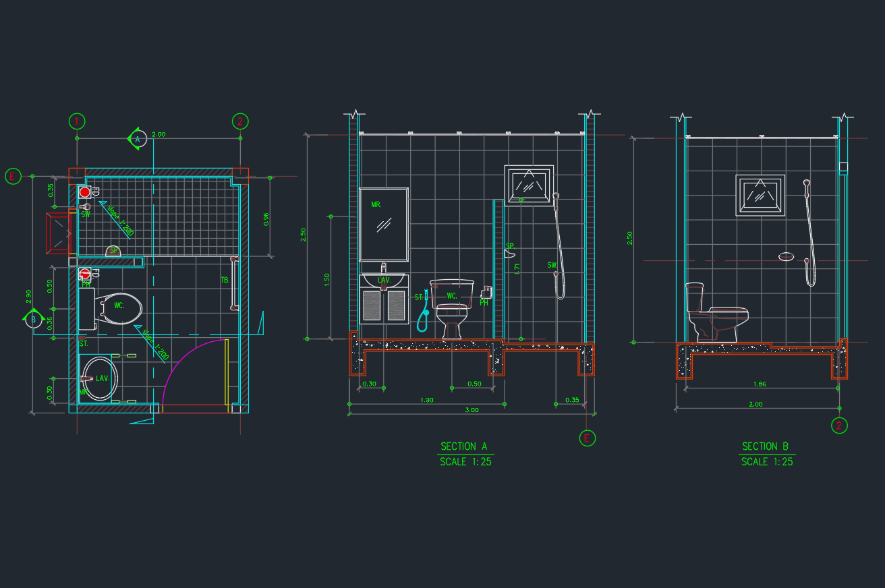Download professional Storage Cabinet CAD Blocks in DWG format, ideal for interior design, office planning, utility room layouts, and residential furniture detailing. This collection includes top, front, and side views of tall cabinets, multi-shelf storage units, double-door cupboards, sliding door cabinets, and modular storage systems. Perfect for architects, interior designers, and millwork drafters, these blocks support smart space planning, organizational design, and accurate cabinetry documentation. Fully compatible with AutoCAD and other CAD software for smooth integration into design drawings.
Storage Cabinet CAD Blocks | DWG Furniture Download
