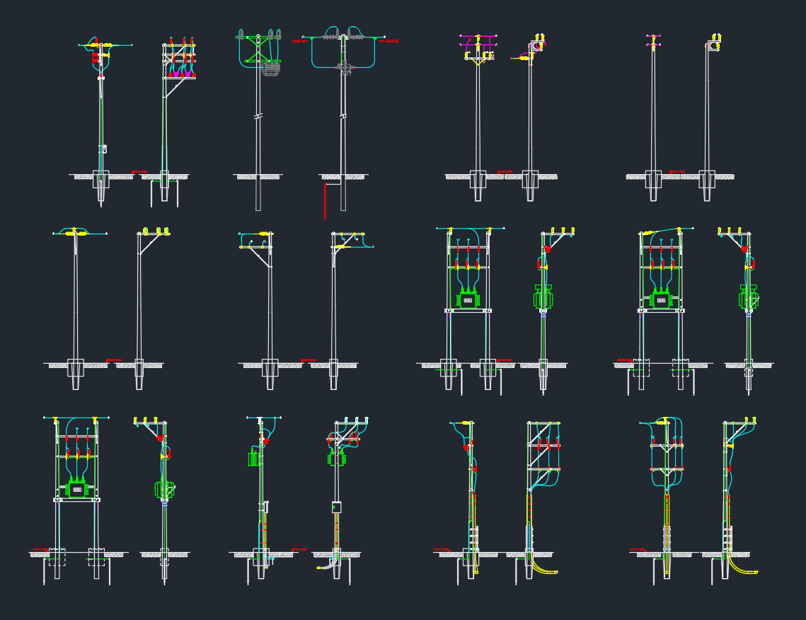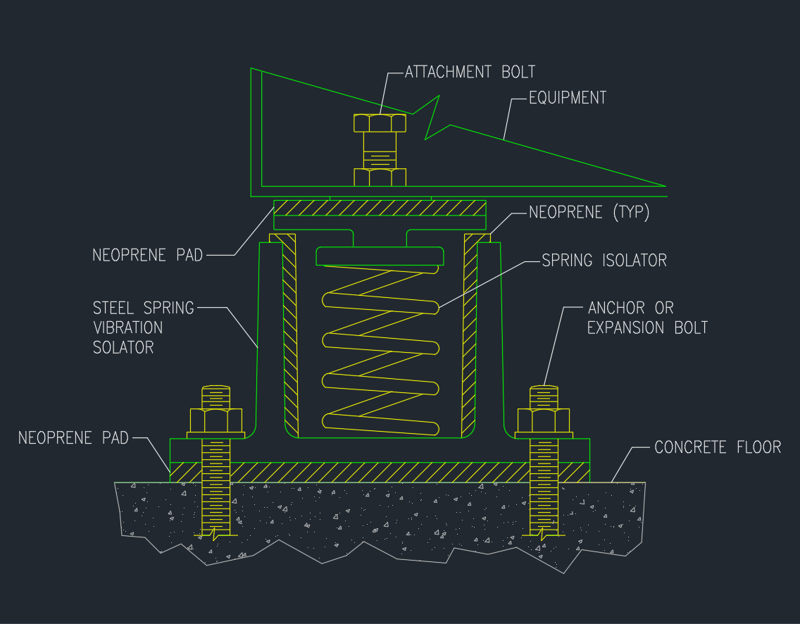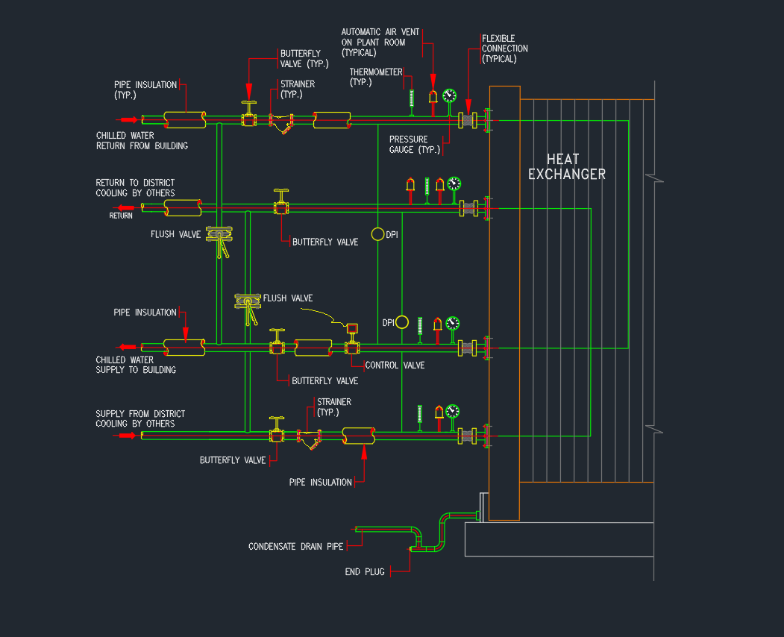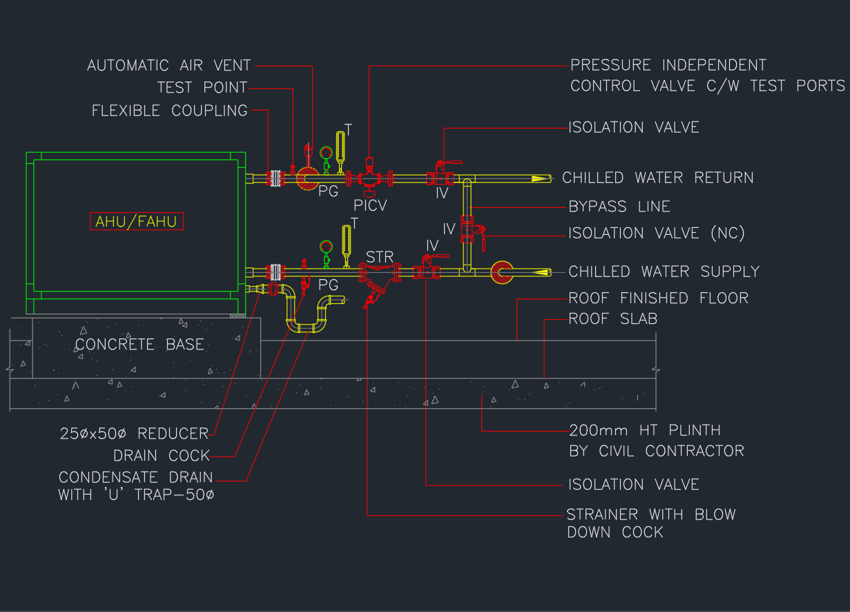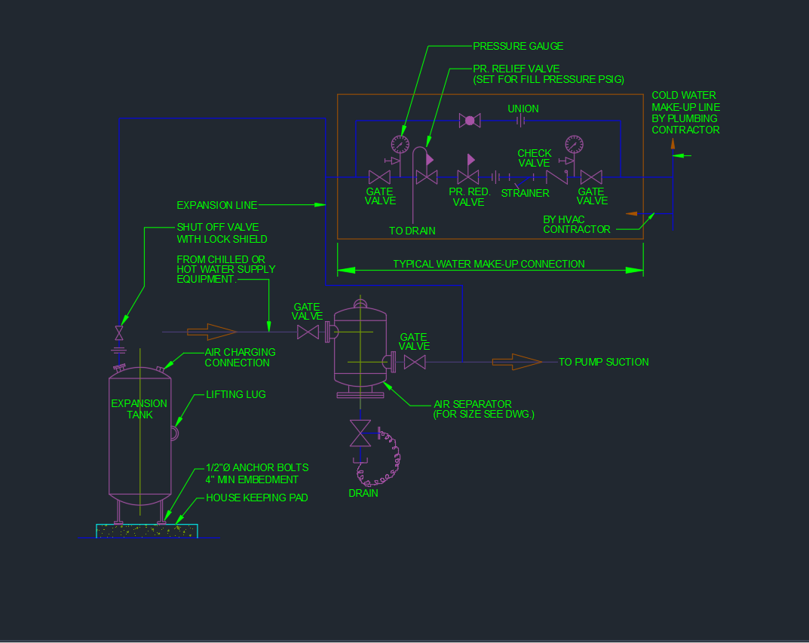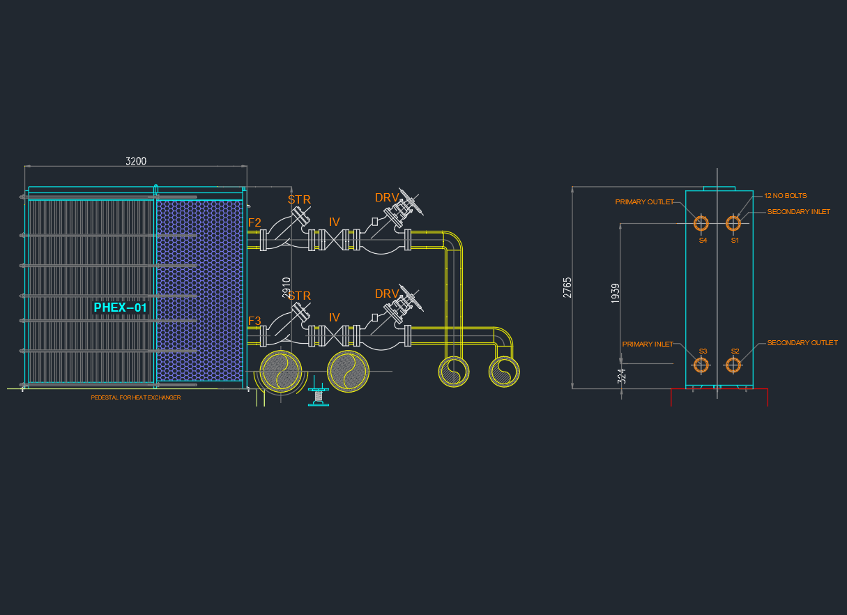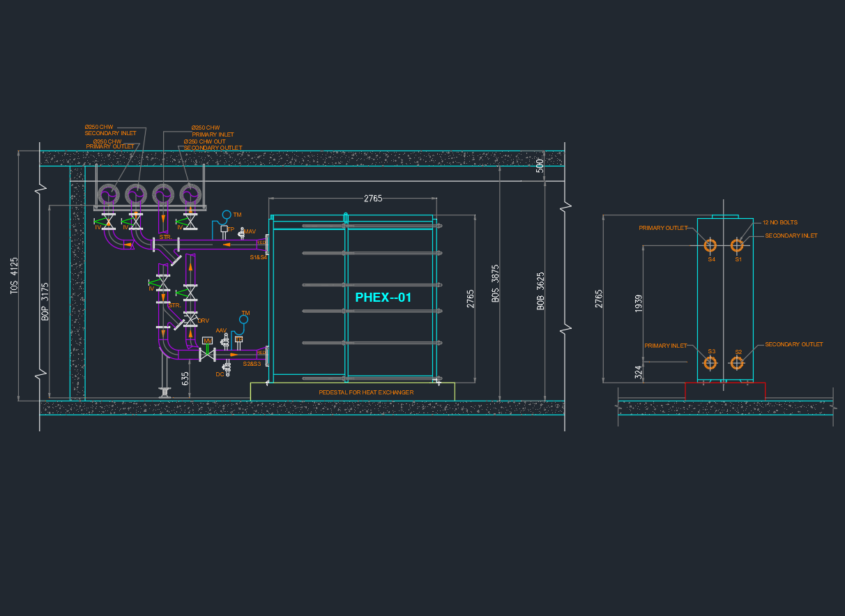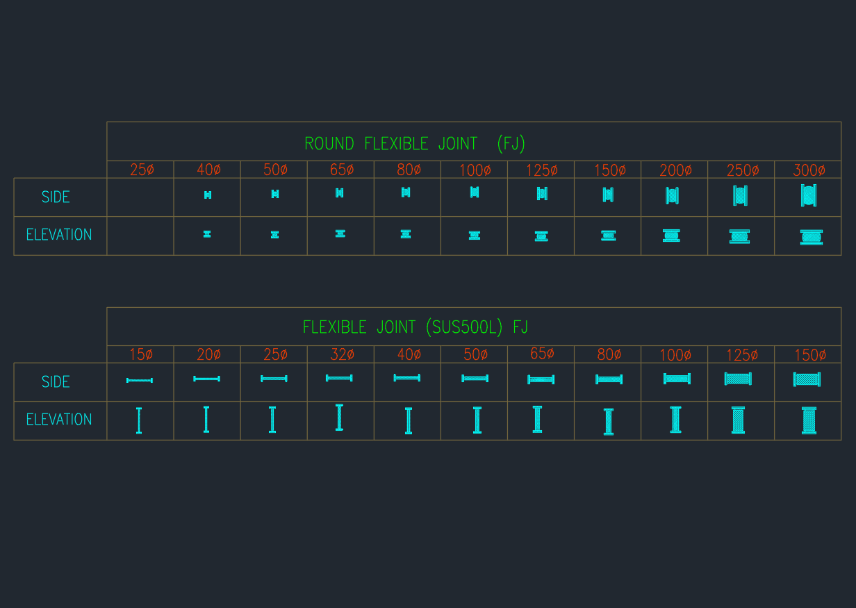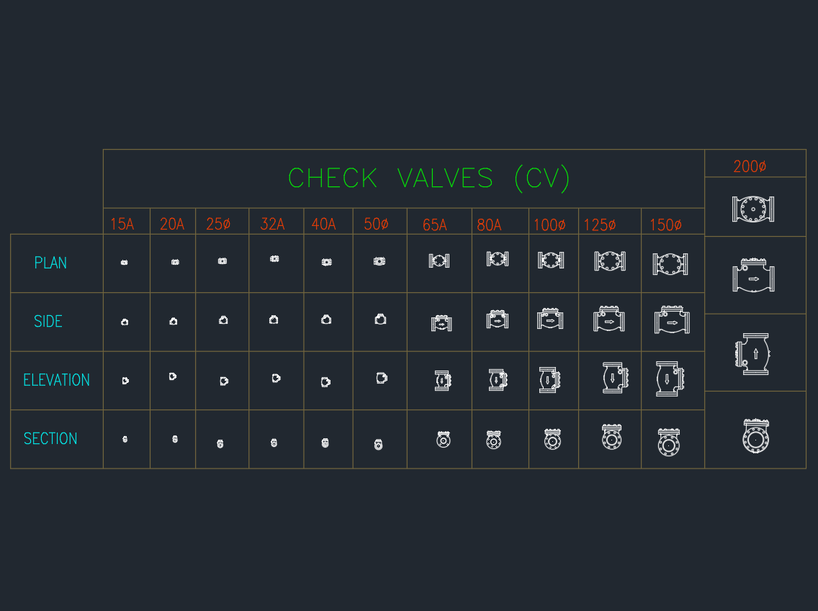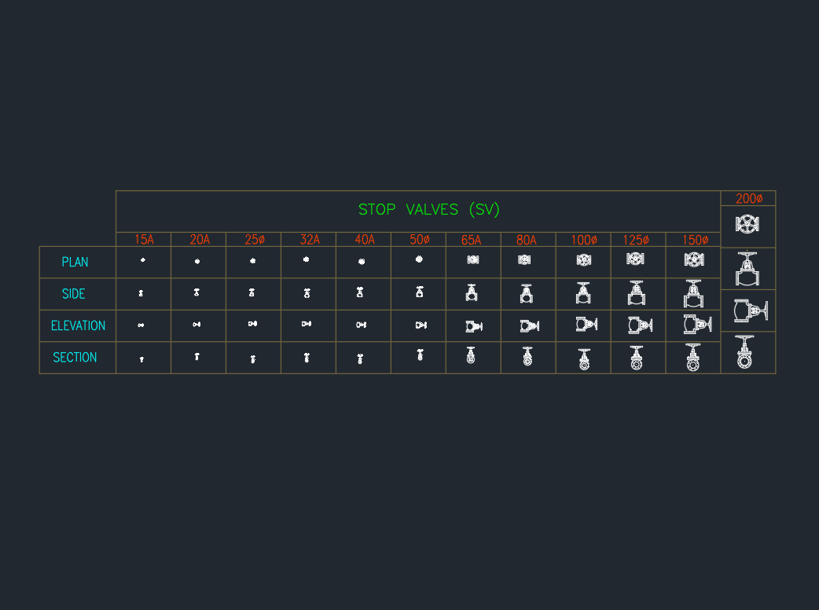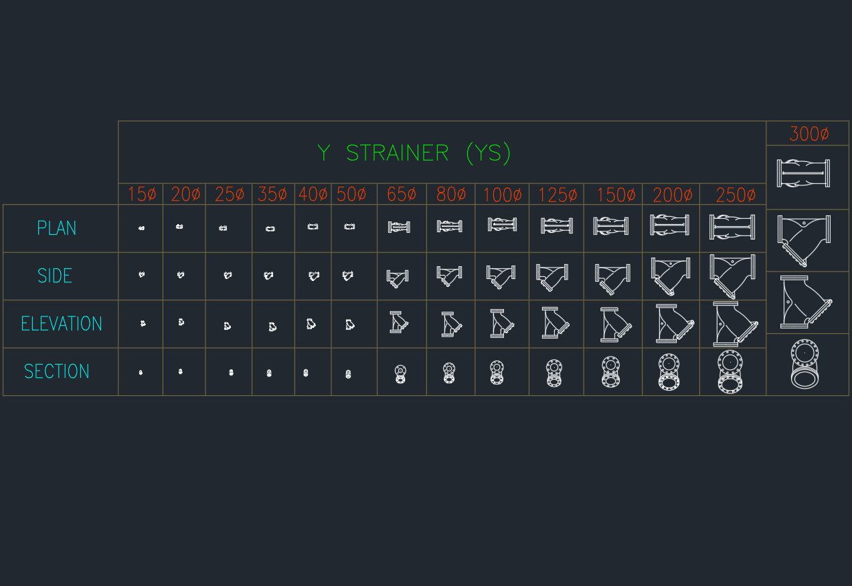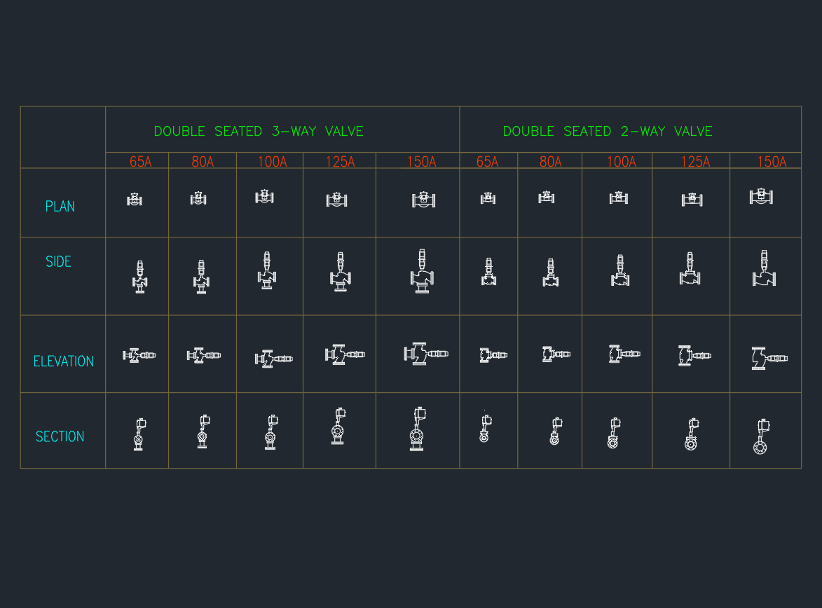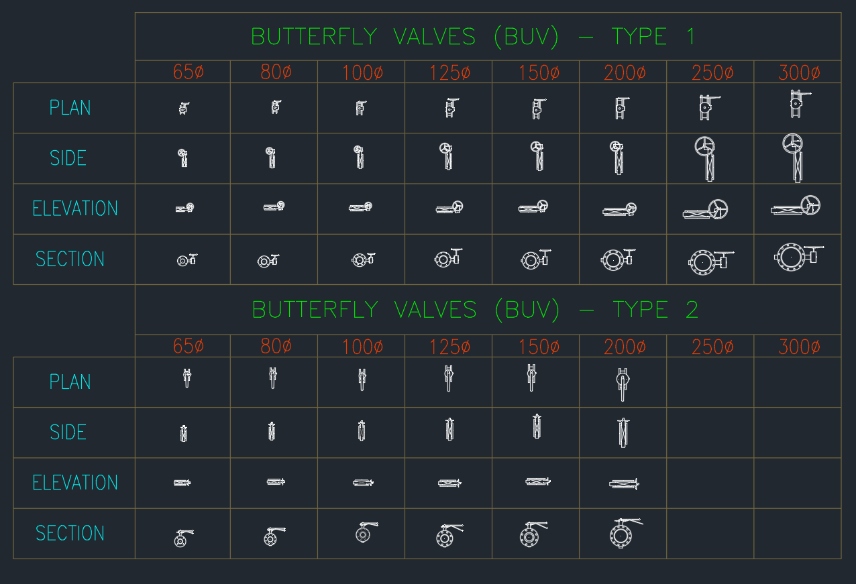Download detailed Electric Pole CAD Blocks in DWG format, ideal for utility design, power distribution layouts, and infrastructure planning. This collection includes single, double, and multi-arm electric poles, wooden and concrete pole types, and top, front, and side views of poles with transformers, insulators, crossarms, streetlights, and cable routing. Perfect for electrical engineers, utility planners, and civil designers, these blocks support overhead line projects and electrical site planning. Fully compatible with AutoCAD and other major CAD platforms.
Electric Pole CAD Blocks | Utility Power Line DWG Set
