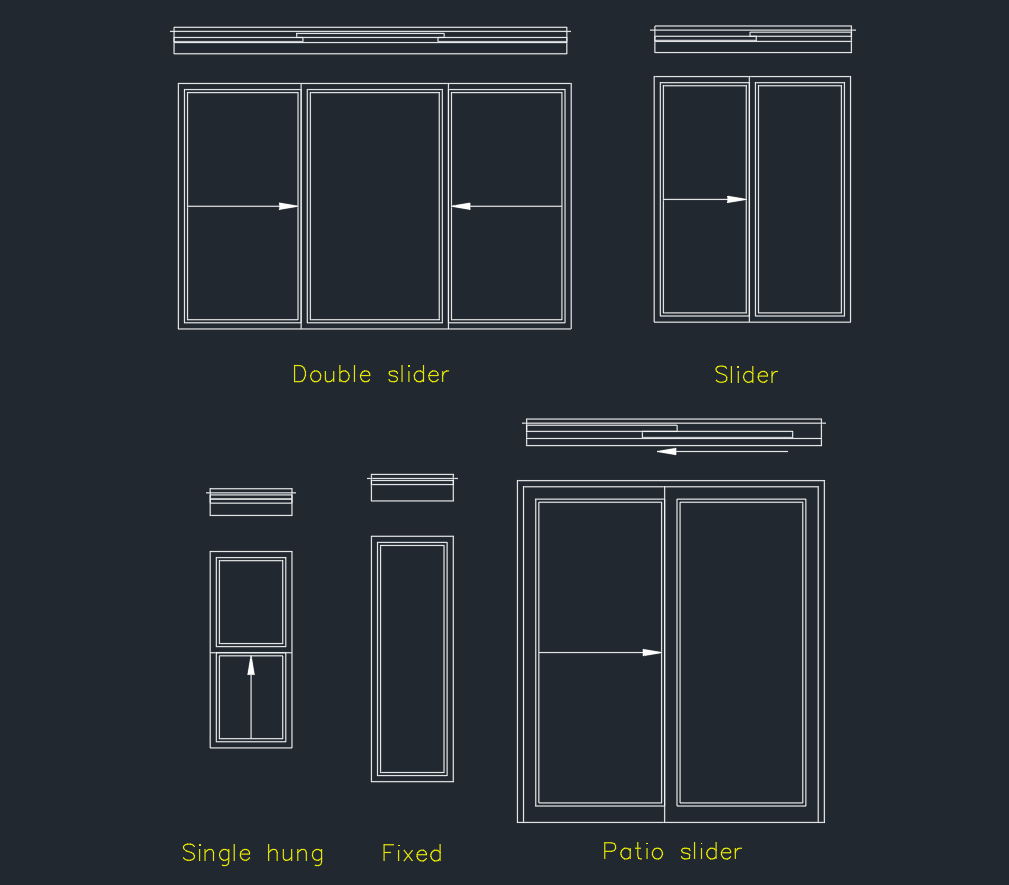Download a flexible Slider Window Dynamic Block in DWG format for use in AutoCAD projects. This dynamic block allows you to adjust window width, number of sliding panels, and opening directions directly within your drawing, reducing drafting time and increasing design accuracy. Ideal for architects, drafters, and builders, this block suits residential, commercial, and industrial designs. Fully parametric and editable, it improves efficiency and consistency in floor plans, elevations, and construction documents for all types of sliding window layouts.
Slider Window Dynamic Block | Free DWG for AutoCAD
by

